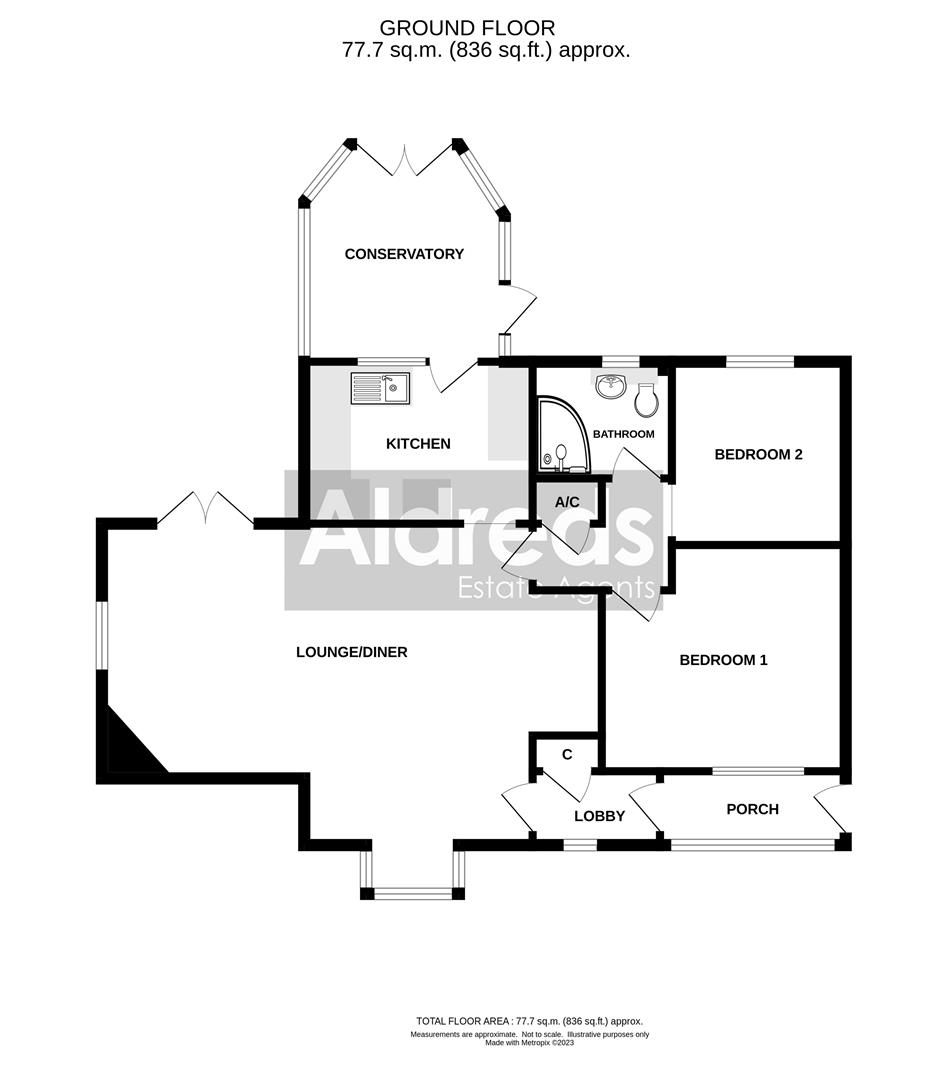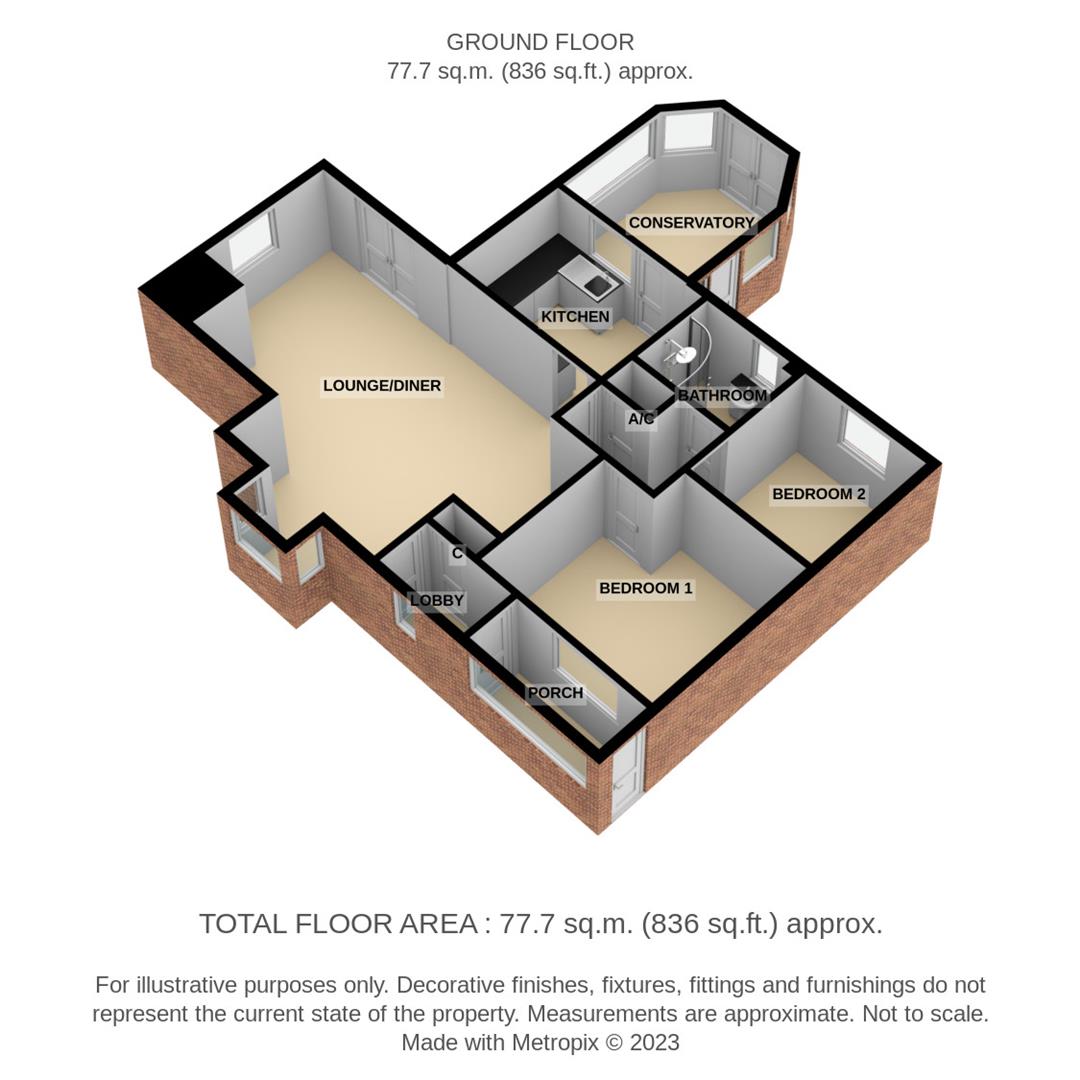Detached bungalow for sale in Flowerday Close, Hopton, Great Yarmouth NR31
* Calls to this number will be recorded for quality, compliance and training purposes.
Property features
- Extended Detached Bungalow
- Two Bedrooms
- Spacious Lounge/Diner
- Kitchen
- Double Glazed Conservatory
- Shower Room
- Gas Central Heating and UPVC Double Glazed Windows
- Driveway and Detached Single Garage
- Cul-de-sac Location
- No Onward Chain
Property description
Pleasantly positioned at the end of a cul-de-sac, this extended two bedroom detached bungalow is offered for sale with no onward chain. The property benefits from gas central heating and UPVC double glazed windows.
Entrance Porch (2.54m x 1.09m (8'4" x 3'7"))
Composite entrance door with double glazed panels. Double power point. UPVC double glazed windows to front aspect. Panelled door with glazed panels to entrance lobby.
Entrance Lobby (1.88m x 1.07m (6'2" x 3'6"))
Radiator. Built-in cloaks/storage cupboard. Coved and textured ceiling. Single glazed port hole window to front.
Lounge/Diner (7.42m max x 4.75m max (24'4" max x 15'7" max))
Two radiators. Thermostat control for heating. Open fireplace with an inset coal effect living flame gas fire with brick around and hearth. Television point. Coved and textured ceiling. Bay with UPVC double glazed windows to front aspect. UPVC double glazed window to side aspect. UPVC double glazed doors to a paved patio and the rear garden.
Kitchen (3.35m x 2.39m (11'0" x 7'10"))
Worktops with cupboards and drawers below. Stainless steel single drainer sink with cupboard below. Tiled splashbacks. Fitted wall cupboards. Space for an electric cooker. Utility space below worktop with plumbing for washing machine and a further space for refrigerator. Radiator. Textured ceiling. Wall-mounted gas fired boiler. UPVC double glazed window and door through to conservatory.
Conservatory (3.20m max x 2.97m max (10'6" max x 9'9" max))
Double power point. Low brick construction with a pitched polycarbonate roof and UPVC double glazed windows and doors to the rear garden.
Inner Hallway
Telephone point. Single power point. Built-in airing cupboard with slatted shelves and hot water cylinder. Coved and textured ceiling with loft access hatch.
Bedroom 1 (3.76m max x 3.23m (12'4" max x 10'7"))
Radiator. Fitted wardrobes. Coved and textured ceiling. Single glazed window through to the entrance porch.
Bedroom 2 (2.72m x 2.57m (8'11" x 8'5"))
Radiator. Coved and textured ceiling. UPVC double glazed window to rear aspect.
Shower Room (2.06m x 1.73m (6'9" x 5'8"))
Large tiled corner shower cubicle with an Aqualisa Smart shower. White wash basin with cupboard below and WC with concealed system. Tiled splashbacks. Radiator. UPVC double glazed window to rear.
Outside
A driveway leads to the side of the property to a detached single garage with up-and-over door, window to rear and door to side. A gate between the property and the garage leads to the rear garden which is laid predominantly to lawn with established trees and shrubs, a garden pond, and a paved patio to the immediate rear of the property. Timber and felt roof garden shed. Outside cold water tap to the rear of the property.
Agent's Notes
Interested parties should be aware that this property backs onto an open field and therefore should make their own enquiries regarding any proposed future development with the local planning authority.
Tenure
Freehold
Services
Mains water, electricity, gas and drainage.
Council Tax
Great Yarmouth Borough Council - Band B
Location
Hopton is a coastal village situated 21⁄2 miles to the South of Gorleston and 5 miles North of Lowestoft * There are local shops * A Primary School for the 5 – 11 year old * Leisure facilities * Beach and bus services to the main towns.
Directions
From Gorleston, heading towards Lowestoft on the dual carriageway, take the first exit off the roundabout at Hopton and then turn left onto Lowestoft Road. Follow the road past Station Road and the playing field and turn right onto Noel Close which leads into Roger's Close and the turning onto Flowerday Close will be seen on the left hand side. Follow the road up and round to the left. The property will be found along towards the end on the right hand side.
Ref: G17970/11/23
Property info
2D Floor Plan.Jpg View original

3D Floor Plan.Jpg View original

For more information about this property, please contact
Aldreds, NR31 on +44 1493 288903 * (local rate)
Disclaimer
Property descriptions and related information displayed on this page, with the exclusion of Running Costs data, are marketing materials provided by Aldreds, and do not constitute property particulars. Please contact Aldreds for full details and further information. The Running Costs data displayed on this page are provided by PrimeLocation to give an indication of potential running costs based on various data sources. PrimeLocation does not warrant or accept any responsibility for the accuracy or completeness of the property descriptions, related information or Running Costs data provided here.



























.png)
