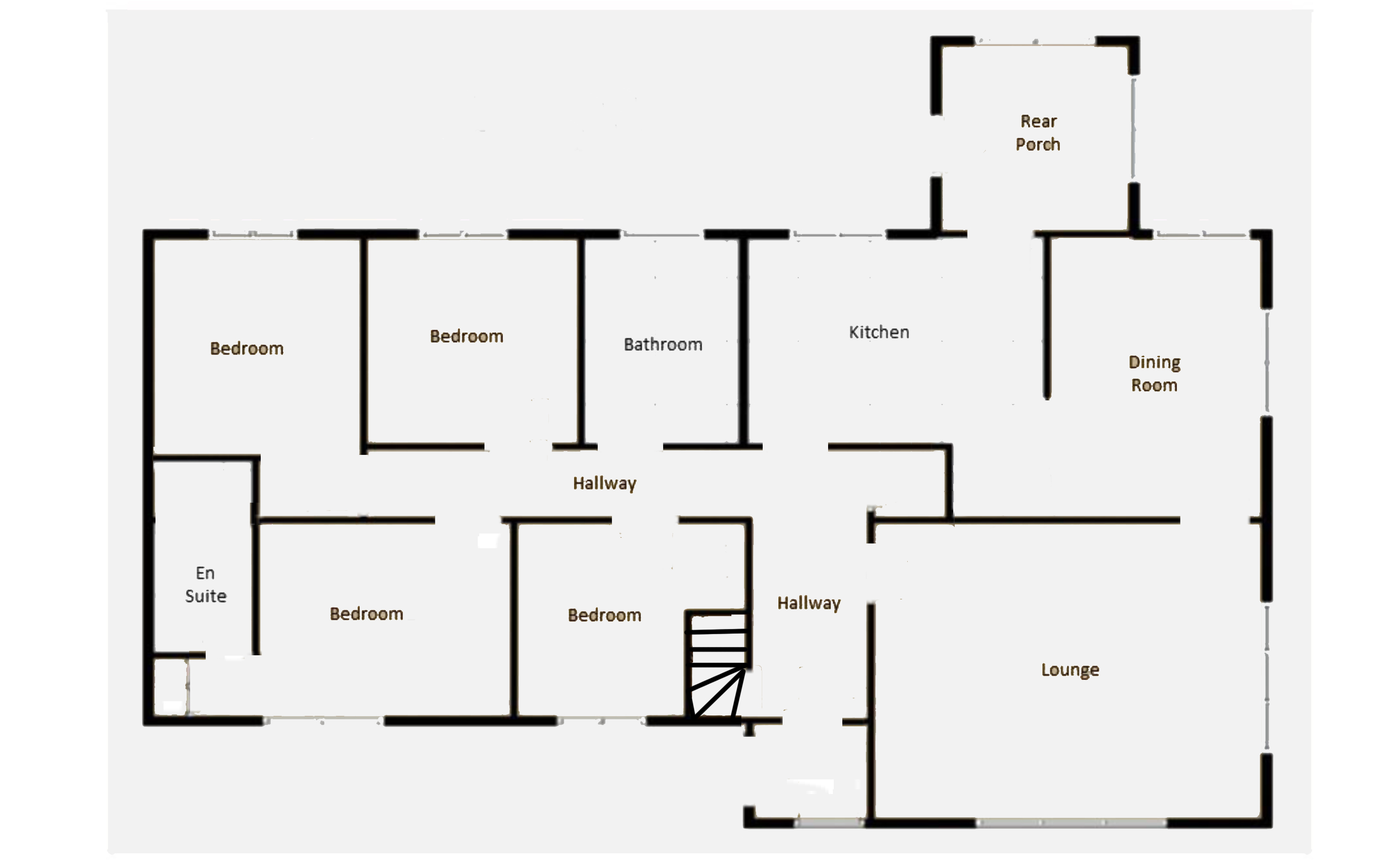Detached house for sale in Glenfinnan PH37
* Calls to this number will be recorded for quality, compliance and training purposes.
Property features
- Desirable Detached Property & Charming Detached Cottage
- Planning for a Further Property
- Most Desirable, Idyllic Village Location
- Lounge / Kitchen & Utility Room Dining Room
- 5 Bedrooms (2 En-Suite) / Family Bathroom
- Oil Fired Central Heating & Double Glazing
- Spacious, Enclosed Garden Grounds
- EPC Rating: D 63
Property description
Desirable detached property & charming detached cottage
Peacefully located in the historic village of Glenfinnan, amidst spectacular Highland scenery, Oakbank offers a very unique opportunity to purchase a most impressive detached property, plus separate detached cottage, set in generous private garden grounds, with additional building plot. Within walking distance of beautiful Loch Shiel and the surrounding countryside, the property is in excellent order both internally and externally, and benefits from double glazing and oil fired central heating. This deceptively spacious property offers superb accommodation, conveniently arranged over two levels, and provides a fantastic family home, including an excellent business and lifestyle opportunity to run the cottage as a self-catering prospect in an extremely buoyant market. Boasting mountain vistas, the large lounge with striking fireplace, and separate dining room, are most attractive formal spaces, both enjoying dual-aspect views and featuring hard wood flooring. A well fitted kitchen, utility room, five good sized bedrooms, two of which enjoy en-suite shower rooms, a family bathroom and attic area form the remainder of accommodation. Due to the size and location, the sale would also offer an idyllic holiday retreat for the successful purchaser.
Glenfinnan is situated approximately 16 miles west of Fort William at the head of Loch Shiel. It was at Glenfinnan, that Bonnie Prince Charlie raised the Standard in 1745, and in later years, it is perhaps more famous for its viaduct, and setting of the school, as featured in the Harry Potter movies. The village itself has a church, hotels, restaurant, the Glenfinnan Coffee Company and the National Trust for Scotland Glenfinnan Monument Centre, whilst offering many outdoor activities including walking, climbing and sailing.
Accommodation Dimensions
Entrance Vestibule
With entrance door. Window to side. Tiled flooring. Door to hallway.
Hallway
With stairs to upper level. Built-in cupboard. Laminate flooring. Doors to lounge, kitchen, bedrooms and bathroom.
Lounge 5.3m x 4.6m
With window to front and side. Feature electric fireplace with wooden over mantle and granite hearth. Wooden flooring. Doors to dining room.
Dining Room 3.9m x 3.0m
With windows to rear and side. Wooden flooring. Archway to kitchen.
Kitchen 4.1m x 3.4m
With window to rear. Fitted with panelled kitchen units offset with granite effect work surfaces. Bosch hob with extractor fan over. Beko double oven. Stainless steel sink unit. Integral fridge/freezer. Integral dishwasher. Doors to utility room and hallway.
Utility Room
With window to rear and side. Fitted with panelled kitchen units offset with granite effect work surfaces. Plumbing for washing machine. Tiled flooring. Door to rear garden.
Bathroom 3.2m x 2.1m
With frosted winnow to rear. Fitted with a modern white suit of WC, wash hand basin, roll top bath and wet walled shower cubicle with dual headed mains shower. Tiled shower room.
Bedroom 3.1m x 2.9m
With window to rear. Laminate flooring.
Bedroom 4.1m x 2.8m
Slightly L-shaped with window to rear. Laminate flooring.
Bedroom 4.5m x 2.6m
Slightly, L-shaped with window to front. Fitted wardrobe. Door to en-suite shower room.
En-Suite Shower Room 2.4m x 1.0m
Fitted with modern white suite of WC, wash basin and tiled shower cubicle with electric shower. Tiled splashback and flooring.
Bedroom 2.7mx 2.2m
With window to front. Recessed wardrobe area.
Uppr Level
Landing
With Velux window to rear. Doors to attic room and bedroom.
Bedroom 7.0m x 1.9m
With Velux window to front. Fitted shelving and hanging rail. Door to en-suite shower room.
En-Suite Shower Room 2.2m x 1.2m
With Velux window to rear. Fitted with modern white suite of WC, wash hand basin and tiled shower cubicle with electric shower. Heated towel rail tiled walling and flooring.
Building Plot
Within the large garden grounds is a building plot for a detached property. Planning Permission in Principle was granted on 23rd March 2023 for the erection of a house, reference number: 22/02464/pip. Full details are available on the Highland Council website.
Garden
A sweeping gravelled driveway leads the property and cottage, providing ample parking. The grounds, which extend to around 1 acres, are laid in the main to lawn, offset with mature trees and shrubs, affording privacy. The stunning views can be enjoyed from all areas of the garden. Garden shed.
Travel Directions
Travelling from Fort William on the A830 ‘Road to the Isles’ to Mallaig for approximately 16 miles. On entering the village, turn left where signposted Slatach and continue on this road passing the hotel. Follow the road to the left at the ‘Y’ junction and the property is straight ahead.
Property info
For more information about this property, please contact
MacPhee & Partners LLP, PH33 on +44 1397 528975 * (local rate)
Disclaimer
Property descriptions and related information displayed on this page, with the exclusion of Running Costs data, are marketing materials provided by MacPhee & Partners LLP, and do not constitute property particulars. Please contact MacPhee & Partners LLP for full details and further information. The Running Costs data displayed on this page are provided by PrimeLocation to give an indication of potential running costs based on various data sources. PrimeLocation does not warrant or accept any responsibility for the accuracy or completeness of the property descriptions, related information or Running Costs data provided here.































































.png)