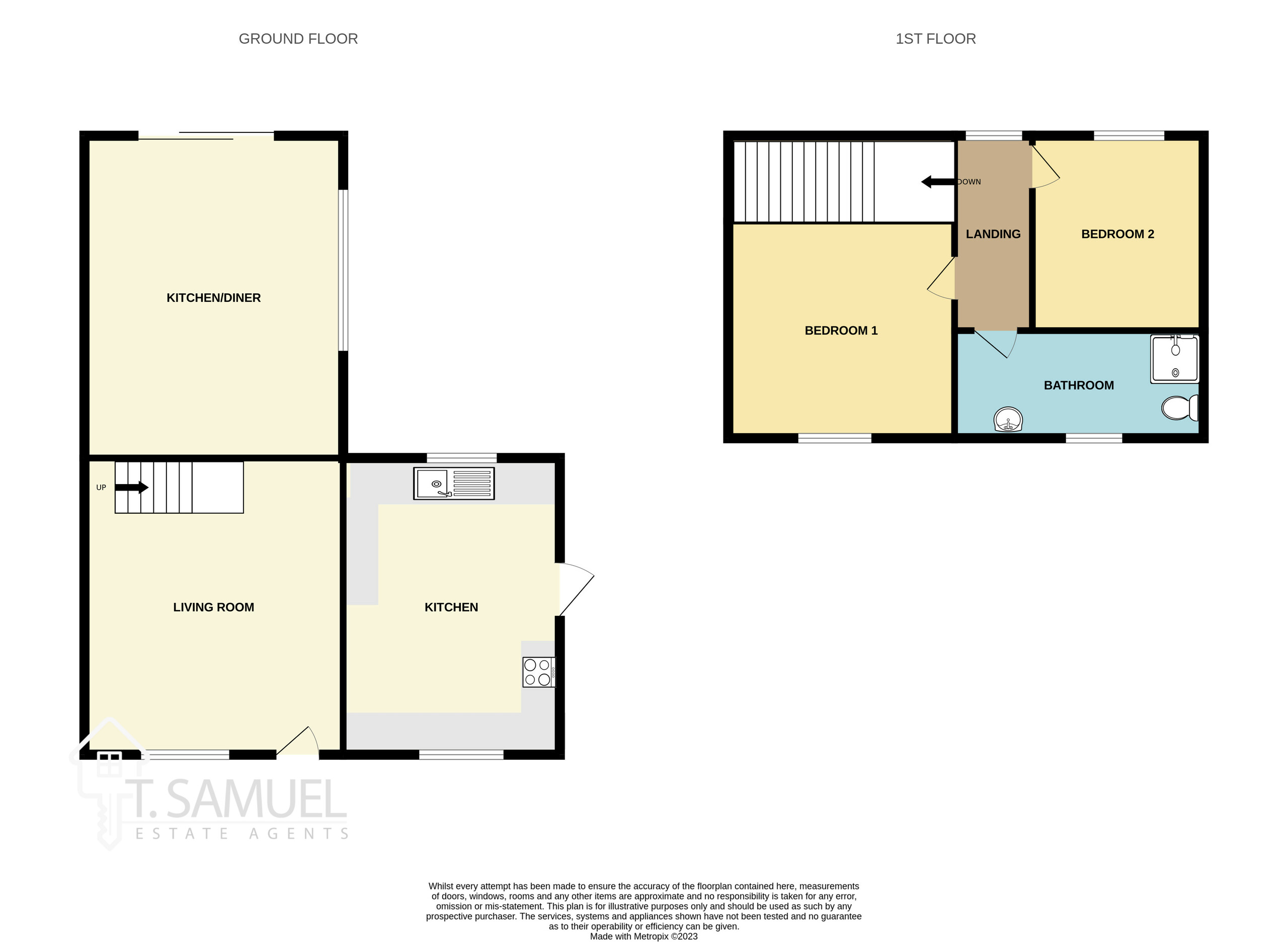Semi-detached house for sale in Pit Place, Cwmbach, Aberdare CF44
* Calls to this number will be recorded for quality, compliance and training purposes.
Property features
- 2 bedrooms
- Unique cottage style
- Ample street parking
- Close to local amenities
Property description
** unique cottage style property **
Fantastic opportunity to purchase this semi detached property situated in Cwmbach.
A unique cottage style which was renovated approximately 2 years ago, included in this renovation was a new boiler.
The current owner has added a beautiful Apex conservatory to the rear which is brick built and has a Welsh slate roof. Three aluminium pane sliding doors and windows allowing in lots of natural light.
Situated close to local amenities, train station and on the outskirts of Aberdare Town Centre.
There is a further train station in Aberdare together with a super school, large supermarkets, leisure facilities and skate park.
Accommodation comprises: Lounge, Kitchen, dining room/conservatory. Two bedrooms, upstairs shower room, front and rear gardens with side access.
Lounge (4.30 m x 3.60 m (14'1" x 11'10"))
Entrance via a composite front door. Emulsion walls and ceiling. Laminate flooring. Radiator. Power points. Stairs to the first floor. Focal point of the living room is the electric fire which radiates off loads of heat. Access to the kitchen and conservatory extension. UPVC bay window to the front allowing in natural light.
Kitchen (4.40 m x 2.20 m (14'5" x 7'3"))
Ample base and wall units in white gloss with chrome handles. Complimentary work surface. Radiator. Power points. Built in oven and halogen hob with extractor fan above. Emulsion walls with tiles around work surface. Laminate flooring. Stainless steel sink unit. UPVC door to the side. Dual aspect windows with one being a bay to the front.
Dining Room/Conservatory (3.90 m x 3.00 m (12'10" x 9'10"))
Beautiful addition to the cottage is this Apex conservatory. Under floor heating. Emulsion walls and ceiling. Spotlights and external lights. Laminate flooring. Wall mounted modern grey radiator. Power points. UPVC window to the side and uPVC sliding doors to the rear.
Landing
Emulsion walls and ceiling. Carpet flooring. Doors leading to two bedrooms and upstairs bathroom. UPVC window to the rear.
Upstairs Bathroom (3.06 m x 1.90 m (10'0" x 6'3"))
Large walk in shower, w.c and wash hand basin. Wood panelled ceiling. Emulsion and wood panelled walls. Laminate flooring. Wall mounted grey radiator. UPVC window to the front.
Bedroom 1 (3.40 m x 2.70 m (11'2" x 8'10"))
Emulsion walls and ceiling. Carpet flooring. Radiator. Power points. Double doors to built in wardrobe. UPVC window to the front.
Bedroom 2 (2.60 m x 2.30 m (8'6" x 7'7"))
Emulsion walls and ceiling. Carpet flooring. Radiator. Power point. UPVC window to the rear.
Exterior
Front - A private enclosed front garden with decorated slate chippings and paving stones neatly paced to act as Aa pathway. Side access leading to the rear.
Rear - Enclosed rear garden with decorative slate chippings and a good size decked area.
Property info
For more information about this property, please contact
T Samuel Estate Agents, CF45 on +44 1443 308946 * (local rate)
Disclaimer
Property descriptions and related information displayed on this page, with the exclusion of Running Costs data, are marketing materials provided by T Samuel Estate Agents, and do not constitute property particulars. Please contact T Samuel Estate Agents for full details and further information. The Running Costs data displayed on this page are provided by PrimeLocation to give an indication of potential running costs based on various data sources. PrimeLocation does not warrant or accept any responsibility for the accuracy or completeness of the property descriptions, related information or Running Costs data provided here.



















































.png)



