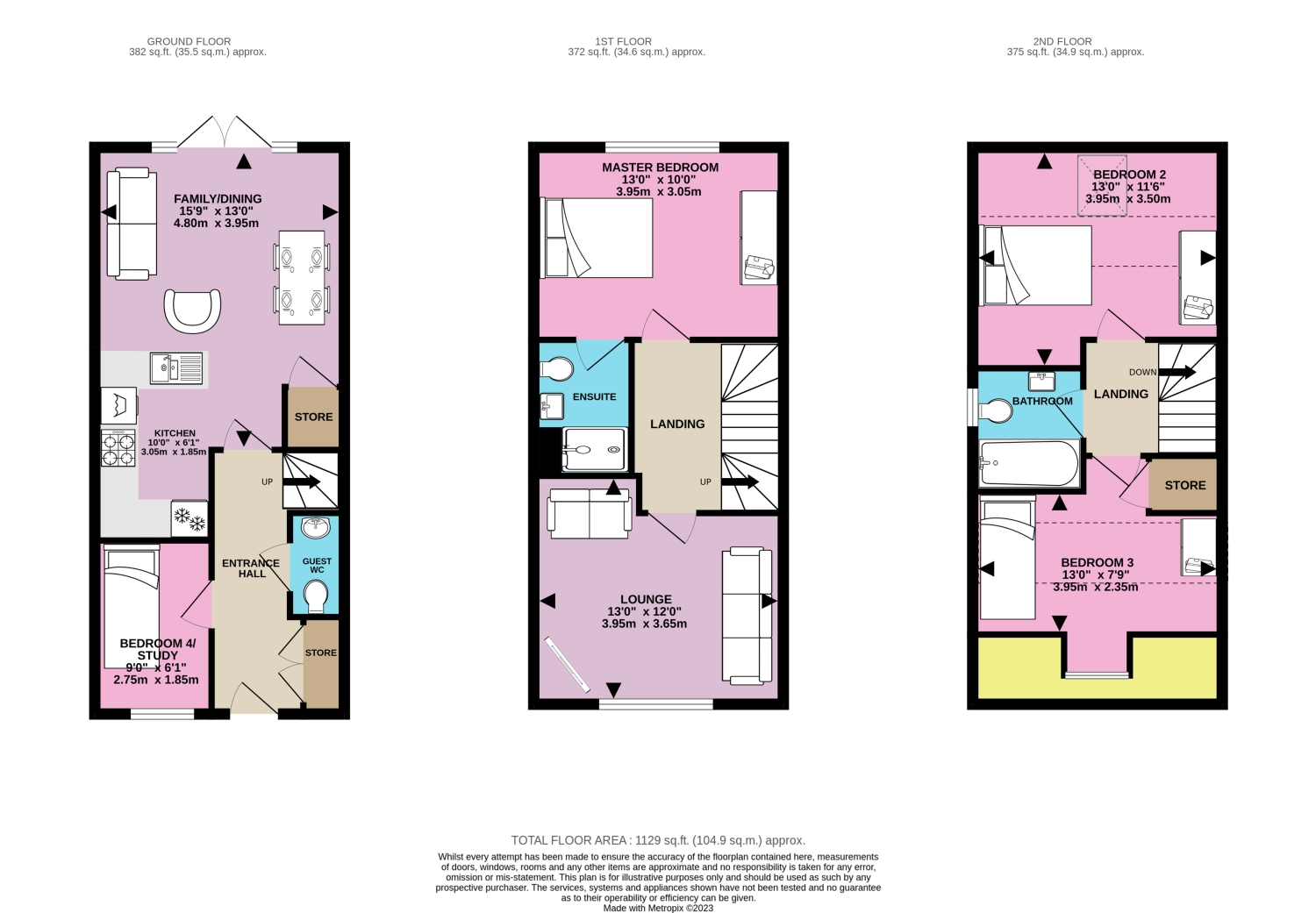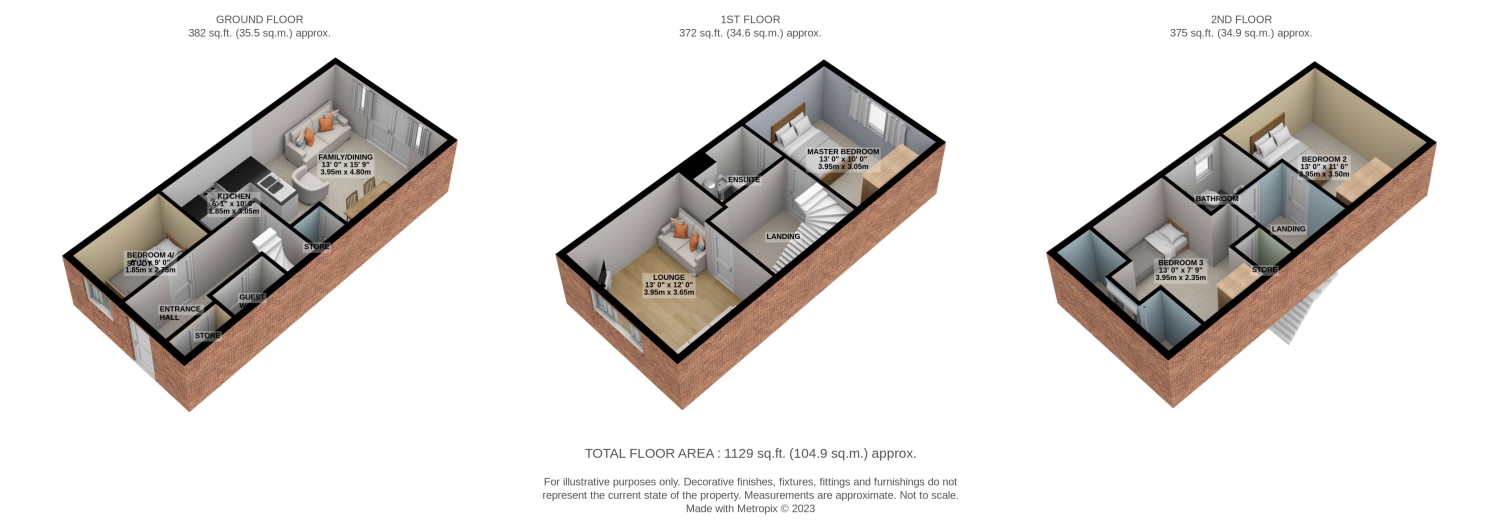Semi-detached house for sale in Plot 310, Poppy Fields, Uttoxeter ST14
* Calls to this number will be recorded for quality, compliance and training purposes.
Property features
- Flexible & Versatile Three Storey Home
- Open-Plan Kitchen Living Space
- Large South-Facing Garden
- Parking for Two Cars Plus Detached Garage
- Master Bedroom with Ensuite Shower Room
- Integrated Appliances
- 10 Year NHBC Warranty
- Energy Efficient Homes By Design
- Stamp Duty Paid (T&c's Apply)
Property description
Discover the very best of three-floor living in this flexible and versatile Kingsville Barratt Home.
The four bedroom, three-storey Kingsville home is ideal for families in need of extra space. The heart of the home is your open-plan kitchen with dining and family areas. French doors open out into the garden. Complimenting the ground floor is a handy guest wc and storage facility. The ground floor also features the fourth bedroom which is equally at home as a home office, study or play room.
On the first floor, retreat to your spacious bedroom with ensuite shower room or unwind in your private lounge, another versatile space that could double up as another spacious bedroom.
Up another flight of stairs to the second floor, you'll find a second double bedroom, an airy single room, and the family bathroom.
Outside there is parking for two cars and a detached single garage. The garden is large and South facing ensuring you capture the very best of the summer sun.
There is an opportunity here to personalise and customise the home to your preference including kitchen, tile finish etc.
The Kingsville is scheduled for completion in May/June 24, please call us for more details
Family/Dining Room
4.8m x 3.95m - 15'9” x 12'12”
Kitchen
3.05m x 1.85m - 10'0” x 6'1”
Bedroom 4
2.75m x 1.85m - 9'0” x 6'1”
Master Bedroom With Ensuite
3.95m x 3.05m - 12'12” x 10'0”
Lounge
3.95m x 3.65m - 12'12” x 11'12”
Bedroom 2
3.95m x 3.5m - 12'12” x 11'6”
Bedroom 3
3.95m x 3.35m - 12'12” x 10'12”
For more information about this property, please contact
EweMove Sales & Lettings - Uttoxeter, BD19 on +44 1889 735133 * (local rate)
Disclaimer
Property descriptions and related information displayed on this page, with the exclusion of Running Costs data, are marketing materials provided by EweMove Sales & Lettings - Uttoxeter, and do not constitute property particulars. Please contact EweMove Sales & Lettings - Uttoxeter for full details and further information. The Running Costs data displayed on this page are provided by PrimeLocation to give an indication of potential running costs based on various data sources. PrimeLocation does not warrant or accept any responsibility for the accuracy or completeness of the property descriptions, related information or Running Costs data provided here.

























.png)
