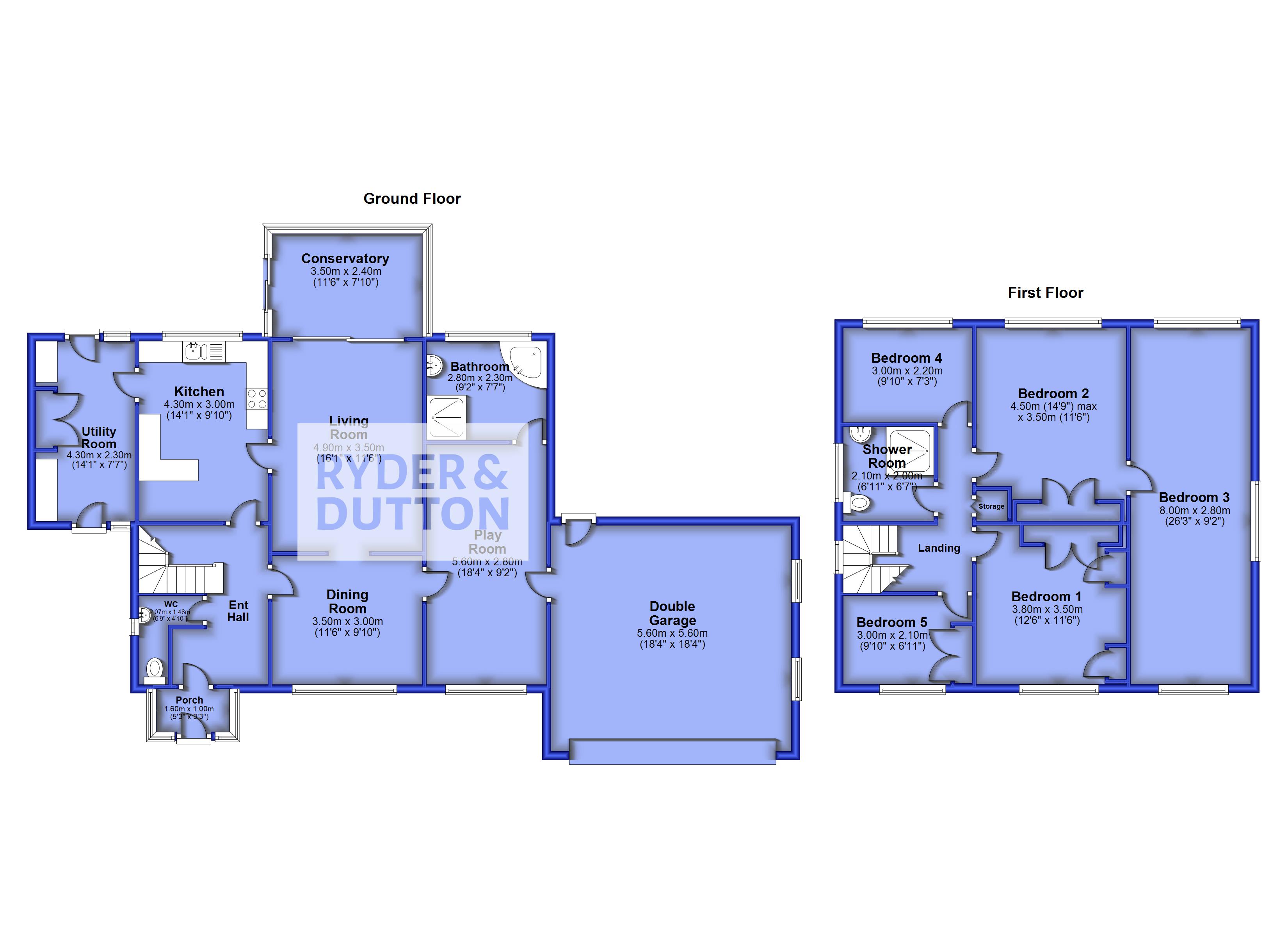Detached house for sale in Laneside Road, Haslingden, Rossendale BB4
* Calls to this number will be recorded for quality, compliance and training purposes.
Property features
- Large, 5 Bed Detached House
- South-West Facing Gardens
- Double Garage
- Four Reception Rooms
- Two Bathrooms
- Excellent Links to the M66
- Close to Well-Regarded Schools
- Close to Countryside
- Council Tax Band E
- Freehold
Property description
Individually designed and built, separate to this popular residential estate, presenting this superb, large (1,900sqft), detached family home. Featuring five bedrooms, with the potential to split a very large bedroom (26ft/8m in length) and make six-bed. Featuring four large reception rooms, plus a dining-kitchen, utility room, two bathrooms, a double garage and a delightful west-facing garden with terrific views of Musbury Tor. On this popular residential road, with excellent access to the M66, call the Rawtenstall office to arrange a viewing. EPC:D
A superb large, detached family home on this popular residential road, close to Helmshore and Rawtenstall. Featuring 4-5 reception rooms and 5-7 bedrooms, plus a double garage, two bathrooms, guest W.C, and utility room.
Entering via the porch and into the entrance hall there is a guest W.C, carpeted stairs to the first floor and doors into the dining room and separate dining kitchen. The dining room is a spacious front reception room, with front garden views, a door into the paly room and open doorway to the living room. The large play room enjoys front aspects and there is a ground floor bathroom just off with corner bath, corner shower cubicle and pedestal wash hand basin, plus frosted window. Internal access can be gained off the play room into a large double garage with side windows.
The living room is a spacious c180 sqft room with sliding patio doors giving access ion to the conservatory, which enjoys splendid views onto the gardens and of the hills beyond. A side door off the living room gives a second door into the c140sqft kitchen with peninsula breakfast bar, complementing the fitted base and eye level cupboards that run across three walls towards the rear end of the kitchen, where a large window gives garden views. Off the kitchen a +100sqft utility room features front and rear external doors and windows.
The first floor landing features a window above the stairs. There is integrated storage off the landing and there is access to four of the bedrooms and a shower room.
Bedroom one is a spacious front double bedroom with a series of three built-in wardrobes, whilst bedroom two is a larger rear aspect double bedroom. There is access via this large room, to bedroom three and comfortably enough space to add a corridor, whilst retaining a large double bedroom. At almost 240 sqft bedroom three can easily be subdivided into from one super-sized room, into two further double bedrooms and as there is a bathroom below at the rear, there is plumbing in the proximity to add at an en-suite bedroom for this bedroom and bedroom two as well if desired.
Bedroom four in the current configuration is a smaller double bedroom, but at 70sqft is still a decent size and shape with favourable gardens views, whilst bedroom five is a similar size and shape with front aspects and a built-in double wardrobe. The shower room features a cubicle shower, low level W.C, and pedestal wash hand basin, with a frosted side window.
With easy access to popular local nursery, primary and secondary schools and within easy access of the M66 for Manchester and with local countryside walks on your doorstep, call the Rawtenstall office to arrange a viewing.
From the Rawtenstall office, turn right along Bank Street, before turning left at the traffic lights onto St Marys Way and taking the third exit at the roundabout, onto Haslingden Road. Continue for around 1 mile, until the next roundabout, before taking the third exit heading along Manchester Road towards Haslingden. Take the second right onto North Street, turn left onto Laneside Road and this property is on the left after a short distance, before the left-hand turning onto Tor View Road.
This property is connected to main services.
Porch: (1.6m x 1m)
Entrance Hall:
Guest W.C:
Living Room: (4.9m x 3.5m)
Dining Room: (3.5m x 3m)
Conservatory: (3.5m x 2.4m)
Play Room: (5.6m x 2.8m)
Kitchen-Diner: (4.3m x 3m)
Utility Room: (4.3m x 2.3m)
Ground Floor Bathroom: (2.8m x 2.3m)
First Floor Landing:
Bedroom One: (3.8m x 3.5m)
Bedroom Two: (4.5m x 3.5m)
Bedroom Three: (8m x 2.8m)
Bedroom Four: (3m x 2.2m)
Bedroom Five: (3m x 2.1m)
Shower Room: (2.1m x 2m)
Double Garage: (5.6m x 5.6m)
Property info
For more information about this property, please contact
Ryder & Dutton - Rawtenstall, BB4 on +44 1706 408823 * (local rate)
Disclaimer
Property descriptions and related information displayed on this page, with the exclusion of Running Costs data, are marketing materials provided by Ryder & Dutton - Rawtenstall, and do not constitute property particulars. Please contact Ryder & Dutton - Rawtenstall for full details and further information. The Running Costs data displayed on this page are provided by PrimeLocation to give an indication of potential running costs based on various data sources. PrimeLocation does not warrant or accept any responsibility for the accuracy or completeness of the property descriptions, related information or Running Costs data provided here.








































.png)


