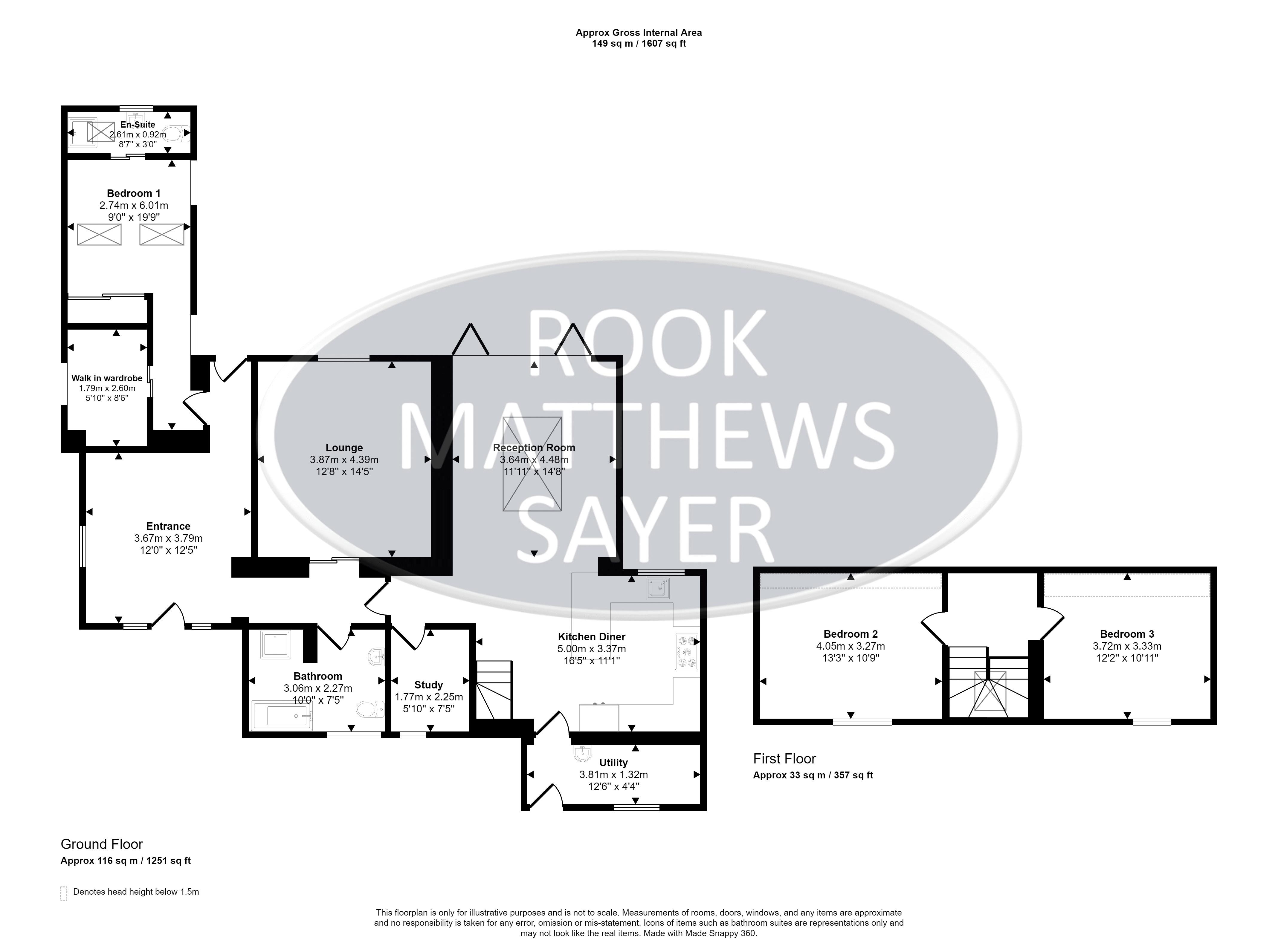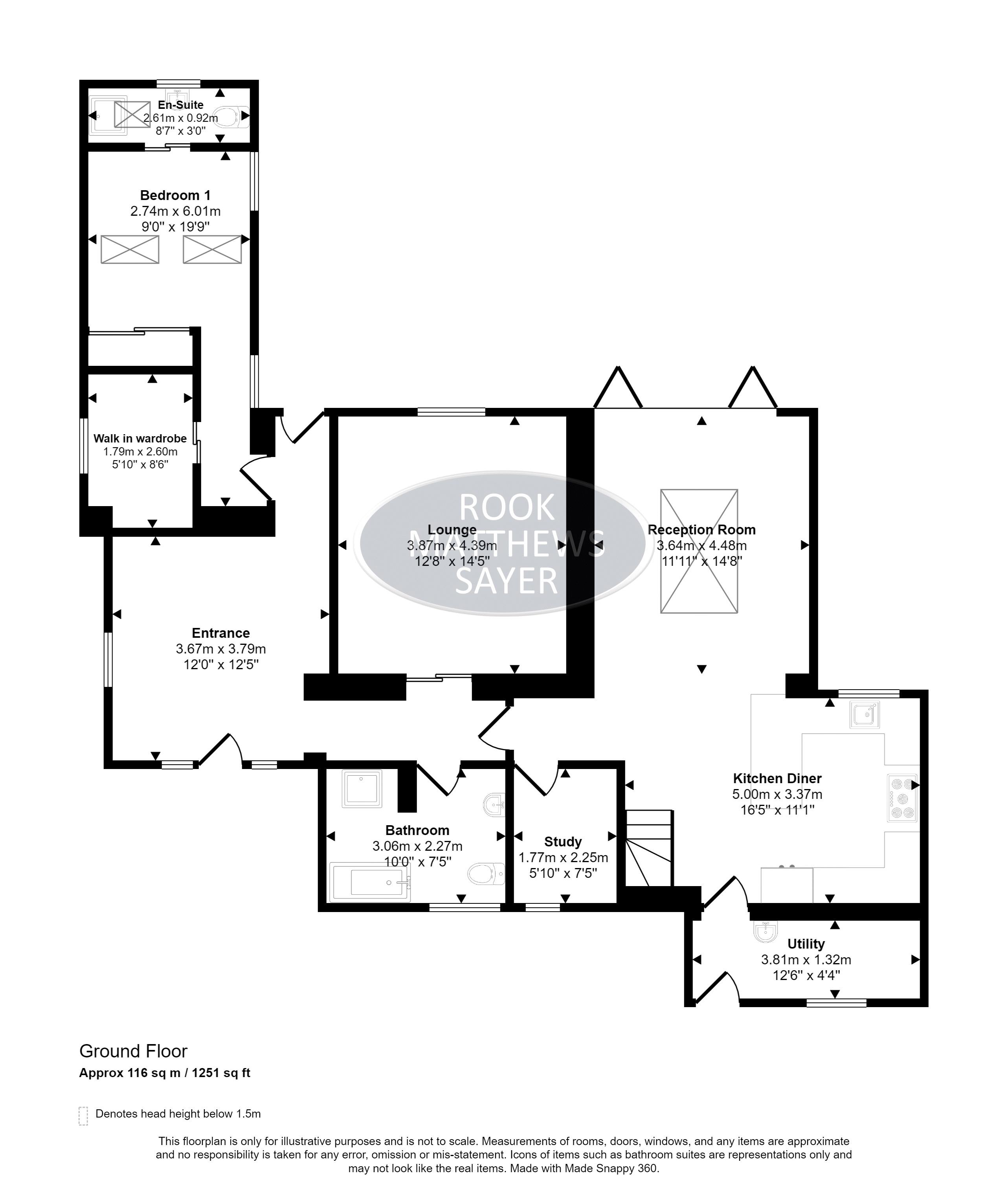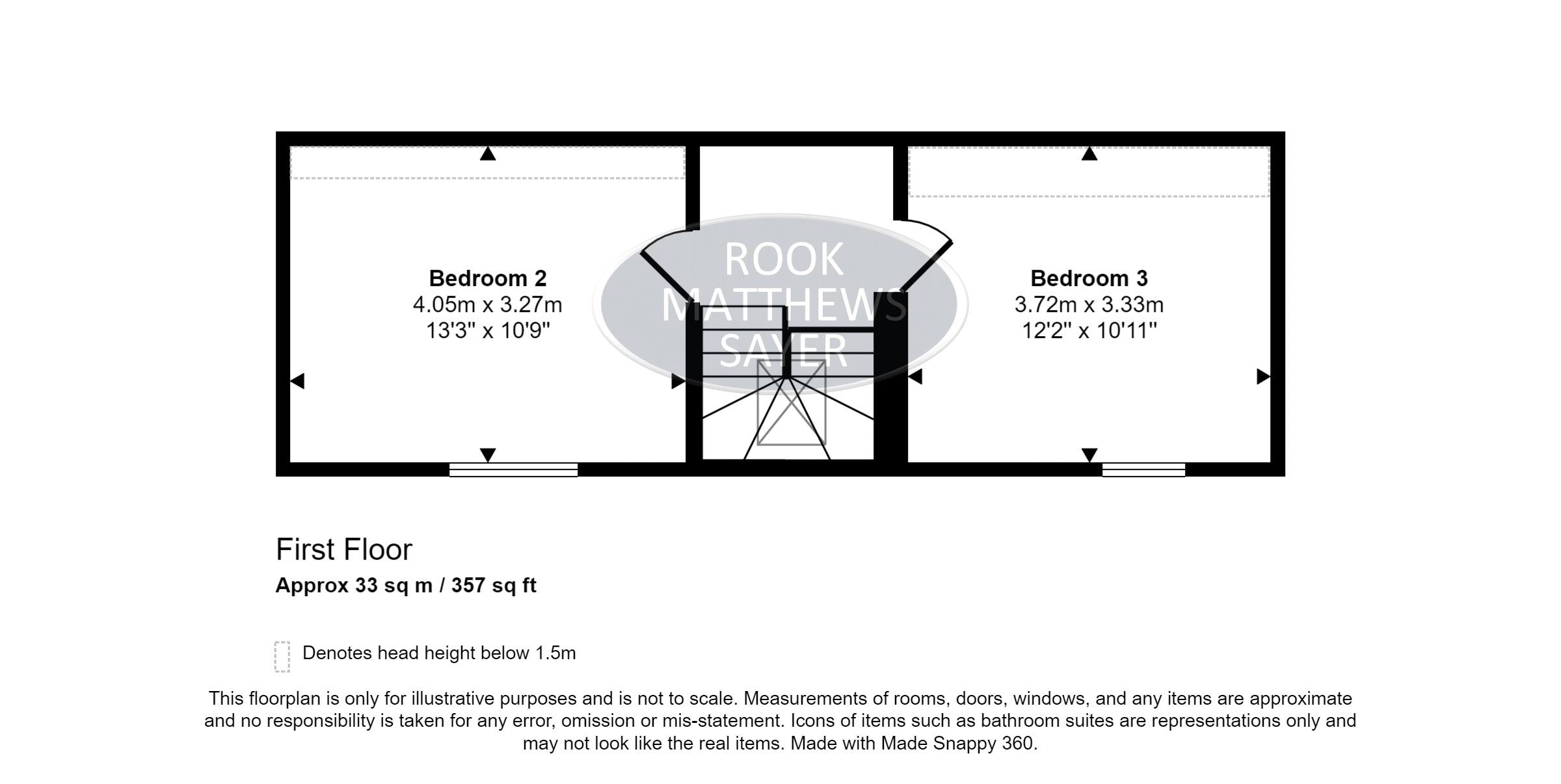Semi-detached house for sale in Heathfield Farm, Greenside, Ryton NE40
* Calls to this number will be recorded for quality, compliance and training purposes.
Property features
- Semi Detached House
- Solar Panels
- Two Reception Rooms
- En Suite Bathroom
- Driveway & Garage
- Garden
- Freehold
- EPC - C
- Council Tax Band C
Property description
Dairy Cottage is a truly breathtaking barn conversion in the popular semi-rural Greenside. The property is immaculately presented throughout with top quality fixtures and fittings, fantastic living space and a large garden. The property simply must be viewed to be appreciated. You enter the property into a welcoming entrance, sympathetically presented and in keeping with the character of the home. The heart of the home is the truly stunning kitchen and dining space, which offers high quality kitchen fittings, some integrated appliances, exposed stonework, Bi-fold doors, dual sided log burner and lantern. There is a family living room which hosts the other side of the dual sided log burner. Separate to the kitchen is a utility room with additional storage and wash space. On the ground floor the master bedroom boasts fitted wardrobe, a walk in wardrobe/dressing room and shower room. The family bathroom offers a free standing copper bath and large walk in shower. There is also an office, ideal for working from home. The two further double bedrooms are located on the first floor. Externally there is a courtyard area to the front for seating and a large rear garden, with electric gate for off street parking for up to three family vehicles, patio and lawn areas, a pergola for entertaining guests, log store and a summer house which is fitted with power and lighting. There is also a separate garage with parking available in front. The sellers have also recently had installed solar panels. Call us now to arrange a viewing and avoid disappointment.
Schools -
Emmaville - Outstanding
Ryton Infant - Good
Ryton Junior - Good
Thorp Academy
Commuting
Wylam Train Station - 2.5 miles
Blaydon Train Station - 3.5 miles
Prudhoe - 3.2 miles
Metro Centre 5.4 miles
Newcastle City Centre - 9.7 miles
Entrance:
Door to the front leading to a spacious hall with tiled floor, exposed stone wall, panelling, radiator and stable door to the rear garden.
Lounge: 14’6’’ 4.42m x 12’8’’ 3.86m
UPVC window, double sided log burner and exposed chimney breast.
Kitchen & Dining Area: 16’4’’ 4.98m x 11’1’’ 3.38m / 14’5’’ 4.39m x 11’11’’ 3.63m
UPVC window, Bi folding doors, open plan space, fitted with a range of matching wall and base units with granite work surfaces above incorporating Belfast sink unit, Range style cooker, dishwasher, fridge, tiled floor, double sided log burner and lantern.
Utility Room:
UPVC window, stable door, fitted with a arrange of units incorporating Belfast sink unit, plumbed for washing machine and additional storage.
Office: 7’10’’ 2.39m x 6’1’’ 1.85m
UPVC window and radiator.
Bedroom One: 10’3’’ 3.12m plus large radiator x 9’2’’ 2.79m
Two UPVC windows, two remote operated Velux windows and blinds, large walk in wardrobe, fitted robes and radiator.
En Suite:
UPVC window, remote operated Velux window, shower cubicle, low level wc, wash hand basin, part tiled and duel fuel towel radiator.
Bathroom:
Free standing copper bath, walk in shower, wc and wash hand basin.
First Floor Landing:
Large remote operated Velux window.
Bedroom Two: 11’10’’ 3.61m x 11’3’’ 3.43m
UPVC window, fitted wardrobes and radiator.
Bedroom Three: 11’’’ 3.48m x 11’3’’ 3.43m
UPVC window and radiator.
Externally:
There is a large garden with a patio, pergola and summer house. There is electric gated access to a driveway providing off street parking.
Garage:
With parking.
EPC - C
Tenure
Freehold – It is understood that this property is freehold, but should you decide to proceed with the purchase of this property, the Tenure must be verified by your Legal Adviser
Property info
For more information about this property, please contact
Rook Matthews Sayer - Ryton, NE40 on +44 191 490 6025 * (local rate)
Disclaimer
Property descriptions and related information displayed on this page, with the exclusion of Running Costs data, are marketing materials provided by Rook Matthews Sayer - Ryton, and do not constitute property particulars. Please contact Rook Matthews Sayer - Ryton for full details and further information. The Running Costs data displayed on this page are provided by PrimeLocation to give an indication of potential running costs based on various data sources. PrimeLocation does not warrant or accept any responsibility for the accuracy or completeness of the property descriptions, related information or Running Costs data provided here.

































.png)
