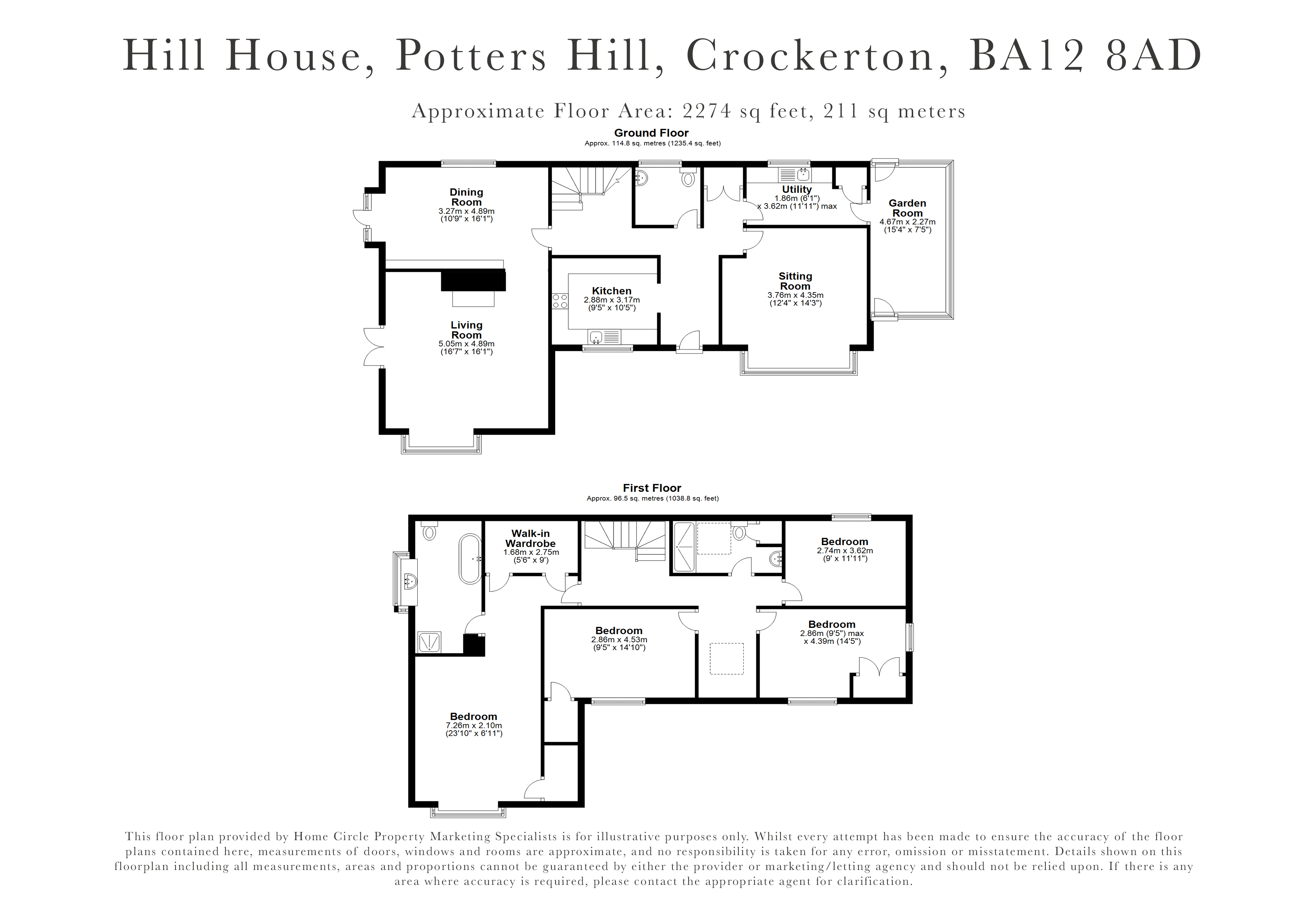Detached house for sale in Potters Hill, Crockerton, Warminster, Wiltshire BA12
* Calls to this number will be recorded for quality, compliance and training purposes.
Property features
- Village location with lovely views across the village and onto the deverill hills
- Four double bedrooms, 3 reception rooms
- Half an acre of mature private garden
- Wonderful terrace along south facing and western elevation
- Three useful outbuildings
Property description
An exceptional four double bedroom detached house enjoying an enviable elevated location*Mature gardens and grounds of approximately half an acre affording a good level of privacy*Three main reception rooms in addition to a garden room and utility*Principal bedroom with an en-suite bathroom and walk-in wardrobe*Several outbuildings including a garage and large workshop/store* No onward chain.
Situation: The property enjoys a superb elevated location on the northern side of the valley with the front enjoying a southerly aspect overlooking the village and the Longleat Estate. Crockerton has a primary school, a recently refurbished gastro pub, a garden centre and a petrol station at nearby Longbridge Deverill which has a convenience store and post office inside the Garden Centre. The market town of Warminster lies approximately 3 miles and has a range of shops and facilities including a Waitrose and Morrisons together with a main line rail connection to London. The Cathedral city of Salisbury lies approximately 20 miles and the Georgian city of Bath approximately 19 miles.
Description: Believed to have been built in the 1980's this individual four double bedroom detached house offers superb family accommodation arranged over two floors. The property has been well maintained by the current owner and has double glazing and oil central heating throughout.
Accommodation: All dimensions being approximate.
Entrance Hall: A light airy hall with slate tile floor leading to an inner hall with a large cloaks cupboard and understairs storage cupboard. Staircase rising to the first floor.
Cloakroom: With WC and basin and space for storage of coats etc.
Utility Room: 12'6" x 6'2" With large sink and floor and wall cupboards.
Garden Room: 16'5" x 8'0" Constructed on low walls.
Sitting Room: 14'4" x 12'4" With a large bay window with far reaching views over the village and onto the Deverills. Wooden oak flooring currently carpeted. Shelved recess.
Kitchen: 10'5" x 9'6" Fully fitted and also enjoying wonderful southerly views.
Dining Room: 16'1" x 10'10" With adjustable floor to ceiling book shelves and wooden oak flooring currently carpeted. Dual aspect with door leading onto the west facing terrace.
Steps down to:
Living Room: 16'8" x 16'2" With a lovely bay window to the front and a large stone open fireplace. Wooden oak flooring currently carpeted and French doors leading onto the western terrace.
First Floor:
Landing: Light and spacious landing with two roof lights ans a study recess.
Principal Bedroom: 15'5" x 12'5" With a large bay window with far reaching views. There is a large walk-in wardrobe with rails and shelving plus another spacious cupboard with shelving.
En-Suite Bathroom: With a roll top bath and separate shower and shelving recess.
Bedroom 2: 14'10" x 9'6" With lovely village views and a large hanging eaves storage cupboard.
Bedroom 3: 12'0" x 9'0" To the rear of the property with a view of the old church behind.
Bedroom 4: 14'5" x 9'6" Double aspect with great views of the village and beyond. Large built-in storage cupboard.
Family Shower Room: With a large walk-in shower and airing cupboard.
Outside: The property is approached via a tarmacked driveway providing ample parking and turning adjacent to which are three buildings incorporating a:
Wooden Garage 17'x8'3" with a stone floor, double doors, power and light connected.
Workshop/Store: 33'x15'7" Of block construction with a wooden and corrugated iron roof, power and light connected.
Potting Shed: 15'x8'3" Of brick construction with two double glazed windows and a tiled roof.
The gardens are a particular feature of the property amounting to approximately half an acre and is surrounded by mature hedging. Enjoying a southerly aspect to the front there is a greenhouse adjacent to which is a small terrace, lawns with established trees, shrubs and bushes including Azealia, Rhododendrons and Camelias. The gardens extend to the left hand side of the property with several sets of steps and access to a large terrace that extends to the side and front of the property taking full advantage of the far reaching views and due south aspect. To the rear of the property is a further paved area.<br /><br />
Property info
For more information about this property, please contact
McAllisters, BA11 on +44 1373 316864 * (local rate)
Disclaimer
Property descriptions and related information displayed on this page, with the exclusion of Running Costs data, are marketing materials provided by McAllisters, and do not constitute property particulars. Please contact McAllisters for full details and further information. The Running Costs data displayed on this page are provided by PrimeLocation to give an indication of potential running costs based on various data sources. PrimeLocation does not warrant or accept any responsibility for the accuracy or completeness of the property descriptions, related information or Running Costs data provided here.












































.png)

