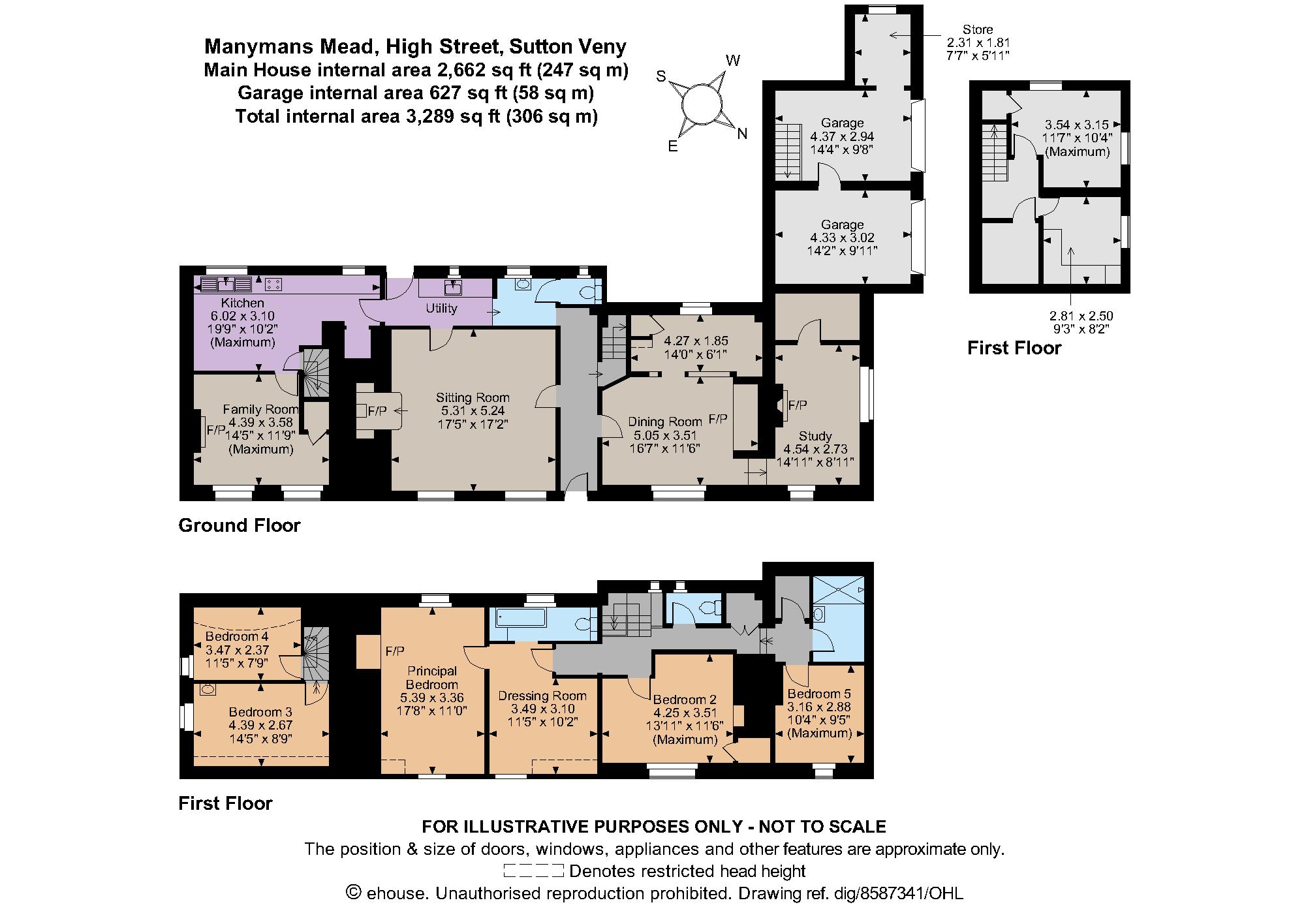Detached house for sale in High Street, Sutton Veny, Warminster, Wiltshire BA12
* Calls to this number will be recorded for quality, compliance and training purposes.
Property features
- Family room
- Sitting room
- Dining room
- Study
- Kitchen & Utility
- Principal bedroom with en suite bathroom and dressing room
- 4 Further bedrooms
- Shower room
- Gardens
- Double garage with floor above
Property description
Manymans Mead is a handsome detached family home, dating back to the mid 15th century, with stone and brick elevations and a wealth of original features, including thick timber beams, feature fireplaces and mullioned casement windows with later 20th century additions.
The property was once part of the Longleat Estate and now offers over 2,600 sq. Ft. Of accommodation arranged over two flexible floors, along with a converted two storey double attached garage and a mature private garden. It has been in the same ownership since 1970 which is testament to its charm and comfortable atmosphere. The reception hall with one of two stairways to the first floor opens into a generous central sitting room with plentiful rich ceiling beams and an exposed stonework fireplace with an open fire. Adjacent is a formal dining room with open beam work, a wide Inglenook fireplace and access to a dual aspect study. Completing the ground floor is a comfortable family room with open fireplace and in-keeping kitchen with an additional turned staircase, a range of country style wall and base cabinetry and ample space for informal meals. Alongside is a useful utility room with garden access and a cloakroom.
The first floor is home to five well-proportioned and unique bedrooms offering a plethora of period features, with beams, wooden floors, latched doors and fireplaces. The principal bedroom benefits from a large adjoining dressing room and an en suite bathroom. There is also a family shower room with a wide walk-in shower and a separate WC.
Nb: We understand that Planning Permission was granted in 1990 to convert the double garage into a separate domestic dwelling and erect a new double garage to the rear. These works were started in the early 90s but never completed. Purchasers will need to investigate what permissions are now needed if they wish to complete the works.<br /><br />The property sits within a well-sized village plot approached via a gravelled side driveway leading up to the attached double garage block, with its adaptable floor above which is currently being used as storage. There are pretty front and rear lawned gardens, both carefully landscaped with an assortment of colourful, well stocked flowerbeds and mature trees and shrubs. The front garden has a attractive low stone wall with a gate and paved pathway to the main entrance, whilst the rear garden also features a pretty paved south-westerly facing terrace, a vegetable plot, summerhouse and sheds.<br /><br />The home sits within the scenic village of Sutton Veny, with its thriving community calendar, primary school, village hall and church. Nearby Warminster offers additional shopping, recreational, cultural and educational facilities, a Waitrose, sports centre and rail station providing trains to London Waterloo in under 2 hours. The nearby A303 and A36 offer good road links, whilst Frome, Salisbury and Bath are all within easy reach. The area has a good selection of independent schools including Warminster, Dauntsey’s, Port Regis and Monkton Combe. Bishops Wordsworth and South Wilts Grammar Schools for boys and girls respectively can be found in Salisbury.
Property info
For more information about this property, please contact
Strutt & Parker - Salisbury, SP1 on +44 1722 515922 * (local rate)
Disclaimer
Property descriptions and related information displayed on this page, with the exclusion of Running Costs data, are marketing materials provided by Strutt & Parker - Salisbury, and do not constitute property particulars. Please contact Strutt & Parker - Salisbury for full details and further information. The Running Costs data displayed on this page are provided by PrimeLocation to give an indication of potential running costs based on various data sources. PrimeLocation does not warrant or accept any responsibility for the accuracy or completeness of the property descriptions, related information or Running Costs data provided here.





























.png)


