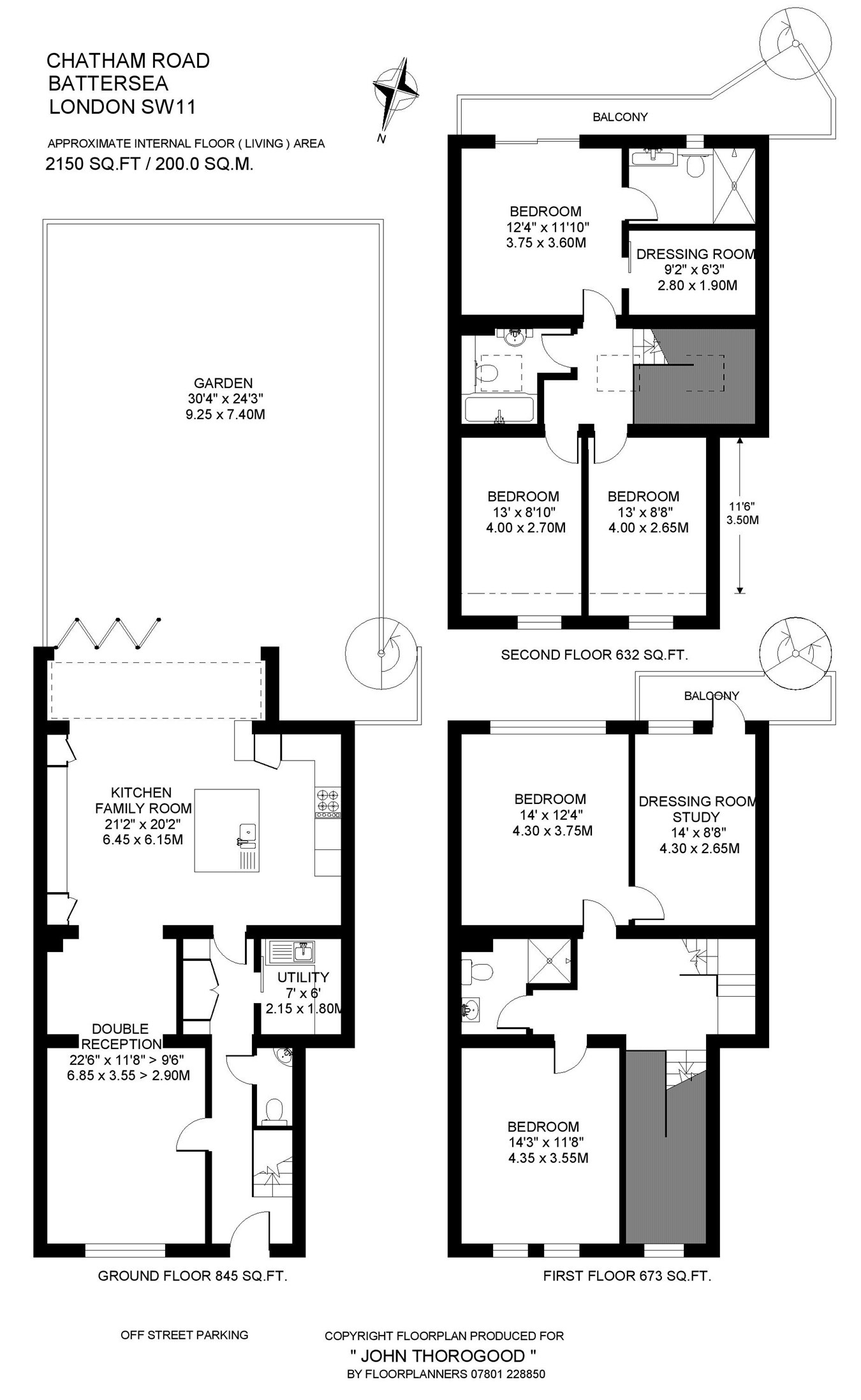Semi-detached house for sale in Chatham Road, London, London SW11
* Calls to this number will be recorded for quality, compliance and training purposes.
Property features
- Utility Room
- Cloakroom / WC
- 2 O/S Parking Spaces
- Principal Bedroom Suite
- 31' x 25' South-facing Garden
- 22' x 20' Kitchen/Dining Room
- 4 Further Bedrooms
- Double Reception Room
- 2 Further Bath/Shower Rooms
- 2150 sq.ft / 200.0 sq.M
Property description
Life “Between the Commons” can be amazingly convenient for schools, transport and shopping. But with houses jammed like sardines into a tin, your home can end up feeling a little like a goldfish bowl - rows of houses overlooking you from the back and passers by gawping in from the pavement at the front. Not so here! If privacy, seclusion, and peace and quiet matter to you, but you’re not prepared to sacrifice the luxury of living close to Northcote Road, then this location could be the answer. Of course, all this comes at a price and that’s having to abandon your designs on a Victorian house. But when you come across a semi-detached house like this one with c. 2200 square feet, positioned well away from the road at the back of a private drive, with off-street parking for two cars and a thoughtful modern and practical interior layout, then why would you care?
These two, three-storey properties were built just over twenty years ago and were occupied for many years by the original architect and builder. They were originally designed with a central stairway between the houses so that, subject to consents, each house could subsequently be converted into three flats, if desired. The original architect has since done this to the neighbouring property, retaining the ground floor flat for himself. This property remains as a single dwelling but retains the exact same potential which increases its future investment value.
Currently, this house is set out perfectly for a family, combining practicality with modern design. For instance, the ground floor has a decent utility room and cloakroom/WC, but still has wow-factor in the form of a huge kitchen/family room 22’ x 20’ which has glazed doors and panels overlooking the sunny garden. It also connects through to the reception area creating a lovely bright and spacious open-plan feel. The south-facing garden is an excellent size and is mainly laid to artificial grass with a high-surrounding wall and lovely decked outside dining area. With virtually no-one overlooking from the rear it is extremely secluded and particularly sunny.
Upstairs, well-positioned bathrooms define the use of the space. The top floor principal suite comprises a double bedroom, wet room and dressing room and has a balcony with metal spiral staircase dropping down to the garden. Alongside is a family bathroom and two children’s’ bedrooms. On the first floor are two double bedrooms, one of which has an adjoining room, which currently serves as an office but could be a perfect area for an “au pair”. There is an additional shower room on this floor. The landings and stairwells are also particularly bright and spacious, giving a lovely airy feel throughout the property.
The house is quietly and securely tucked away off Chatham Road behind a long drive providing off-street parking and an easy place to install an electric charger. It is centrally positioned “Between the Commons”, an area that has become an extremely popular spot for families and is renowned for its numerous, highly-regarded schools. The most sought-after of these, Honeywell Primary School, is in the next road along. Northcote Road, at its centre, is just 100 yards away, and has a superb array of specialist shops (including many children-oriented boutiques), a diverse range of bar/ restaurants and cafes and a thriving and fashionable, weekend street-market. Transport is excellent with Clapham Junction, Clapham South and Wandsworth Common stations all accessible and numerous bus routes close by providing frequent access into the City and West End. The green spaces and recreational facilities of both Clapham and Wandsworth Commons are close by.
Property info
For more information about this property, please contact
John Thorogood, SW11 on +44 20 8033 5683 * (local rate)
Disclaimer
Property descriptions and related information displayed on this page, with the exclusion of Running Costs data, are marketing materials provided by John Thorogood, and do not constitute property particulars. Please contact John Thorogood for full details and further information. The Running Costs data displayed on this page are provided by PrimeLocation to give an indication of potential running costs based on various data sources. PrimeLocation does not warrant or accept any responsibility for the accuracy or completeness of the property descriptions, related information or Running Costs data provided here.























.png)
