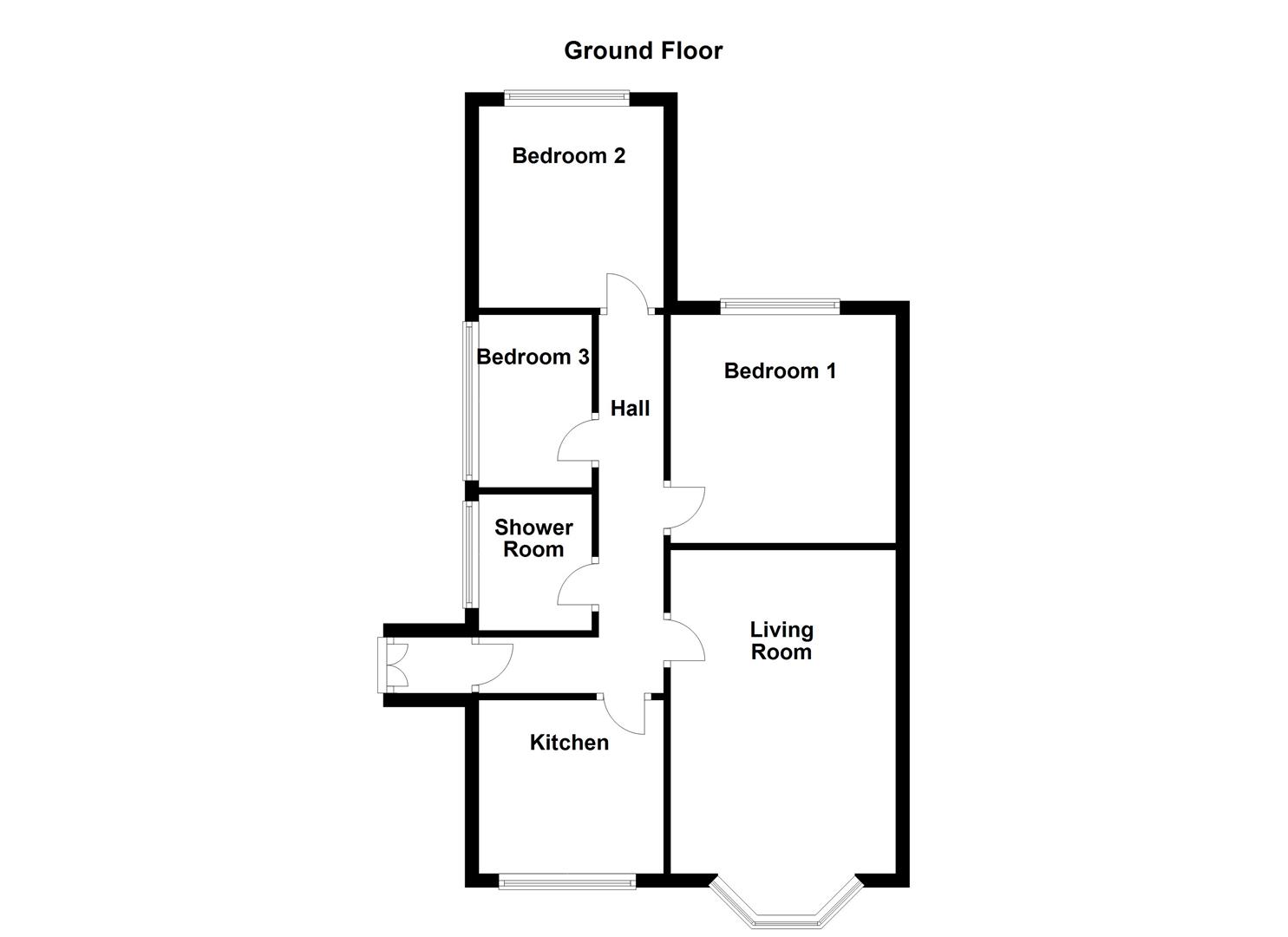Semi-detached bungalow for sale in Cambridge Crescent, Crofton, Wakefield WF4
* Calls to this number will be recorded for quality, compliance and training purposes.
Property features
- Semi Detached House
- Three Bedrooms
- Driveway Parking
- Shower Room/w.c.
- Ready To Move Into
- Front & Rear Gardens
- Viewing Essential
- EPC Rating C69
Property description
Superbly presented semi detached bungalow with three bedrooms, ready to move into there are gardens to the front and rear, driveway for ample parking and a useful detached garage for storage.
EPC rating C69
Situated close to Wakefield city centre is this superbly presented three bedroom semi detached bungalow benefiting from driveway parking, spacious rear gardens and a detached garage.
The accommodation briefly comprises of an entrance hall, living room, fitted kitchen, three bedrooms and a shower room/w.c. There is also potential to extend into the loft subject to the necessary permissions. Externally there are low maintenance gardens to the front and rear. A detached garage for storage as well as ample driveway parking.
Situated in Crofton, the property is ideally located for all local shops and amenities. Is nearby to a good bus routes travelling in and out to Wakefield city centre. Built to a high standard, the home is ready to move into and a viewing is recommended.
Accommodation
Porch (0.99m x 0.92m (3'2" x 3'0"))
Side UPVC door into the porch, UPVC door into the hallway.
Hallway
Central heating radiator, loft hatch with ladder access, access to the kitchen, living room, three bedrooms and shower room/w.c.
Kitchen (2.70m x 2.53m (8'10" x 8'3"))
UPVC double glazed window to the front, 1 1/2 stainless steel sink and drainer unit, integrated fridge freezer, space for a washing machine, integrated oven and grill, tiled splashback, built in storage cupboard housing the boiler, tiled walls.
Living Room (4.89m x 3.28m (16'0" x 10'9"))
UPVC double glazed bay window to the front, central heating radiator, integrated gas fire with marble surround.
Bedroom One (3.36m x 3.33m (11'0" x 10'11"))
UPVC double glazed window to the rear elevation, central heating radiator and fitted wardrobes.
Bedroom Two (3.02m x 2.74m (9'10" x 8'11"))
UPVC double glazed window to the rear, central heating radiator, fitted wardrobes.
Bedroom Three (2.5m x 1.7m (8'2" x 5'6"))
UPVC double glazed window to the side elevation, central heating radiator and is currently used as a dining room.
Shower Room/W.C. (2.01m x 1.68m (6'7" x 5'6"))
Frosted UPVC double glazed window to the side elevation, corner shower cubicle with wall mounted shower, vanity wash hand basin and a low flush w.c. Spotlights to the ceiling and fully tiled.
Outside
To the front there is a low maintenance shrubbery garden with bush and borders. Tarmac driveway parking to the front. Gated entry leads to further side parking leading to the rear detached garage. The rear garden is low maintenance with split level lawn with tarmac and flag patio surrounding. Further flagged patio to the corner with bush and shrubbery border. There is a built in ev charging unit. There is open fields of farmland.
Council Tax Band
The council tax band for this property is B
Epc Rating
To view the full Energy Performance Certificate please call into one of our local offices.
Floor Plans
These floor plans are intended as a rough guide only and are not to be intended as an exact representation and should not be scaled. We cannot confirm the accuracy of the measurements or details of these floor plans.
Viewings
To view please contact our Wakefield office and they will be pleased to arrange a suitable appointment.
Property info
For more information about this property, please contact
Richard Kendall - Wakefield, WF1 on +44 1924 842411 * (local rate)
Disclaimer
Property descriptions and related information displayed on this page, with the exclusion of Running Costs data, are marketing materials provided by Richard Kendall - Wakefield, and do not constitute property particulars. Please contact Richard Kendall - Wakefield for full details and further information. The Running Costs data displayed on this page are provided by PrimeLocation to give an indication of potential running costs based on various data sources. PrimeLocation does not warrant or accept any responsibility for the accuracy or completeness of the property descriptions, related information or Running Costs data provided here.




















.png)

