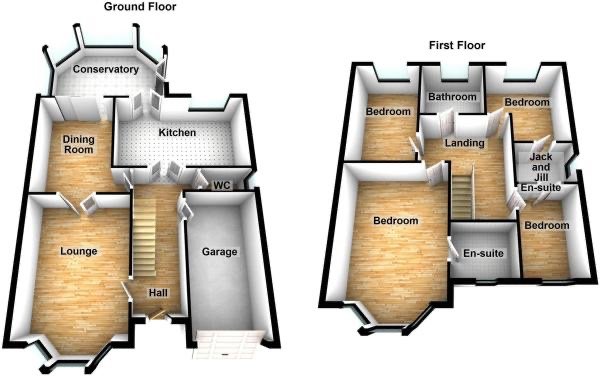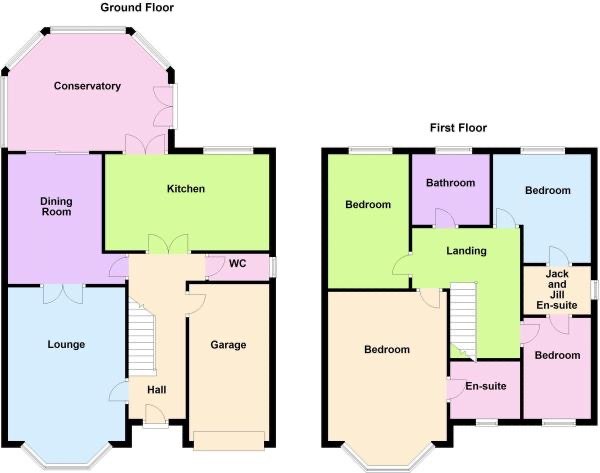Detached house for sale in Cedar Avenue, Stalybridge SK15
* Calls to this number will be recorded for quality, compliance and training purposes.
Property features
- Executive four-bedroom detached family home in Cypress Oaks, Stalybridge.
- Spacious entrance hall and ground floor w/c for added convenience.
- Lounge with double doors leading to a separate dining room.
- Generously sized kitchen ideal for culinary pursuits.
- Delightful south-facing conservatory with views of the non-overlooked garden.
- Integral garage with light and power for practical living.
- Four bedrooms on the first floor, with en-suite to Bedroom one.
- Jack & Jill en-suite shared by bedrooms three and four.
- Modern fitted family bathroom for added luxury.
- Beautifully maintained south-facing rear garden with open aspect views, paved patio, mature plant displays, and lawn. Fully uPVC double glazed and Gas central heating for comfort and energy efficiency
Property description
Situated in the highly sought-after Cypress Oaks development in Stalybridge, this four-bedroom executive detached family home is a true gem. As you enter, you are welcomed by a spacious entrance hall that sets the tone for the elegance and comfort this property exudes.
The ground floor features a convenient w/c, adding to the practicality of family living. The lounge is a warm and inviting space, complemented by double doors that lead to a separate dining room, creating an ideal setting for entertaining guests or enjoying family meals.
The kitchen is a focal point of the home, offering ample space for culinary pursuits and family gatherings. A lovely south-facing conservatory provides a bright and airy retreat, overlooking the non-overlooked garden with stunning views. The ground floor is completed by an integral garage with both light and power, adding to the convenience of daily living.
Moving to the first floor, four generously sized bedrooms await. The primary bedroom boasts an en-suite, providing a private sanctuary within the home. Bedrooms three and four share a Jack & Jill en-suite, enhancing the functionality of the living space. A modern fitted family bathroom adds a touch of luxury to this executive home.
Externally, the property delights with a beautifully maintained south-facing rear garden. The open aspect views to the rear create a peaceful and scenic backdrop. A paved patio area offers an ideal spot for outdoor relaxation, while the mature plant and shrub displays, along with the lush lawn, contribute to the overall charm of the outdoor space.
Fully uPVC double glazed and equipped with gas central heating, this property combines aesthetic appeal with practicality, ensuring a comfortable and energy-efficient living environment for the discerning family.
Entrance Hall
Lounge - 3.48m x 5.51m (11'5" x 18'0") Into Bay
Dining Room - 3.5m x 3.97m (11'5" x 13'0")
Ground Floor W/C - 1.85m x 0.87m (6'0" x 2'10")
Kitchen - 2.94m x 5.02m (9'7" x 16'5")
Conservatory - 5.23m x 3.7m (17'1" x 12'1")
Garage - 2.43m x 5m (7'11" x 16'4")
Bedroom One - 5.21m x 3.49m (17'1" x 11'5")
En-Suite - 2.08m x 1.93m (6'9" x 6'3")
Bedroom Two - 2.44m x 3.73m (8'0" x 12'2")
Bedroom Three - 3.28m x 3.11m (10'9" x 10'2")
Jack & Jill En-Suite - 2.32m x 0m (7'7" x 0'0")
Bedroom - 3.03m x 2.33m (9'11" x 7'7")
Family Bathroom - 2.13m x 2.29m (6'11" x 7'6")
Property info
For more information about this property, please contact
Lynks Estate Agents, SK14 on +44 161 300 3638 * (local rate)
Disclaimer
Property descriptions and related information displayed on this page, with the exclusion of Running Costs data, are marketing materials provided by Lynks Estate Agents, and do not constitute property particulars. Please contact Lynks Estate Agents for full details and further information. The Running Costs data displayed on this page are provided by PrimeLocation to give an indication of potential running costs based on various data sources. PrimeLocation does not warrant or accept any responsibility for the accuracy or completeness of the property descriptions, related information or Running Costs data provided here.














































.png)
