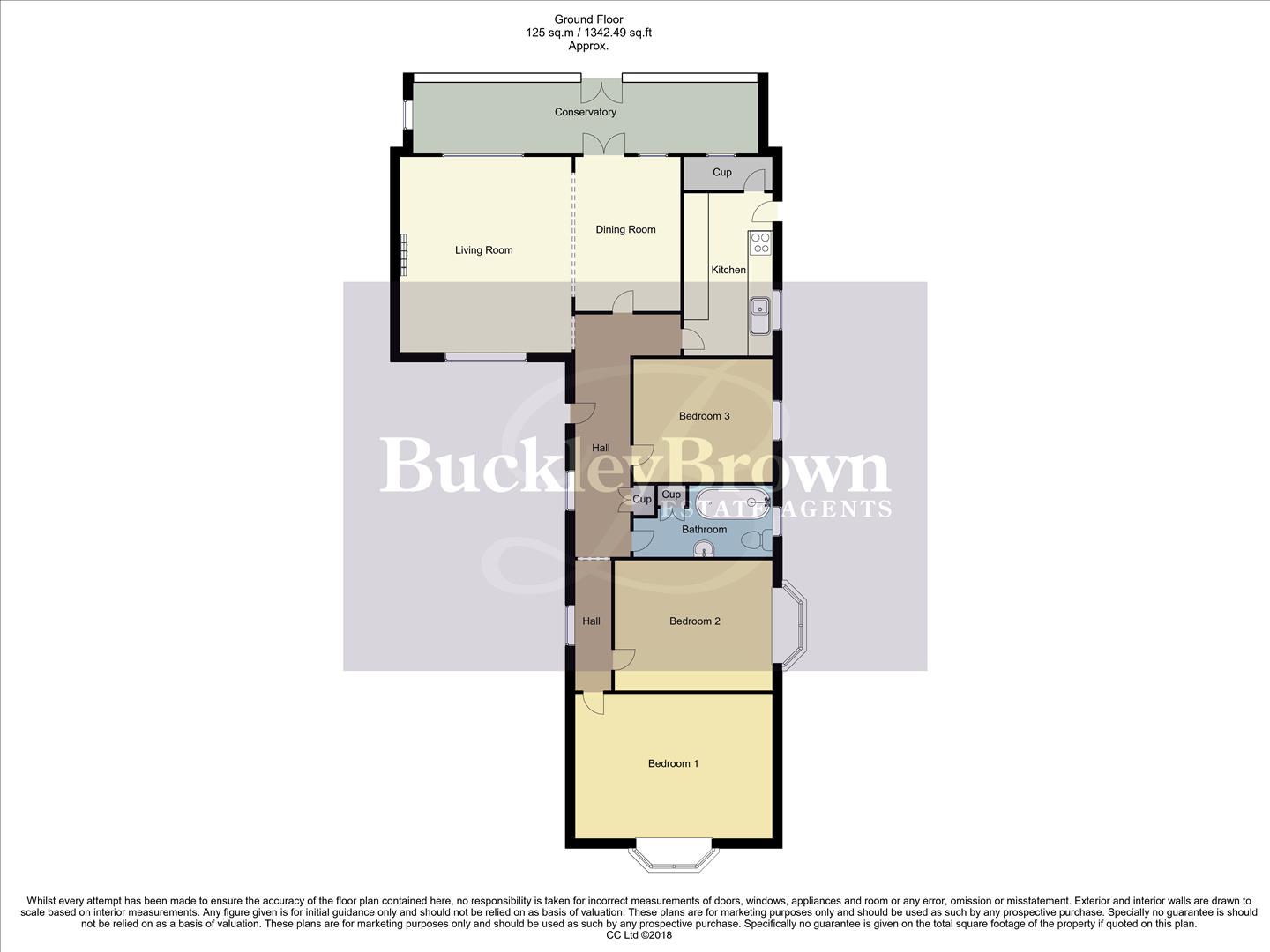Detached bungalow for sale in Kirkby Road, Ravenshead, Nottingham NG15
* Calls to this number will be recorded for quality, compliance and training purposes.
Property description
Available with no chain!... Standing proud on Kirkby Road in Ravenshead is this incredible home, which is positioned well, close to an array of shops and restaurants. Similarly placed for local walks, such as Newstead Abbey with its natural charm, the property is also served by well regarded schools nearby and has great transport links to Nottingham and surrounding areas. Wonderfully spacious and homely, this three-bedroom detached bungalow offers the scope for alteration and enlargement (subject to any necessary Planning Permissions) and we highly recommend an internal inspection to truly appreciate the full potential this family home has to offer.
Upon entry, you will be welcomed into a spacious hallway and will be lead through to open-plan reception room, which is of a brilliant size and works perfectly as a lounge/diner. This versatile room offers ample space for furnishings and there is a lovely feature fireplace with surround, which instantly sets the scene for cosy nights in. Not only that, this room also benefits from triple aspect windows, allowing for a wealth of natural light to flow through. There is a conservatory just off here, which extends to the the width of the property and works perfectly for entertaining, with the added benefit of patio doors leading out to the rear garden, creating a seamless transition for you to enjoy with family and friends. The kitchen comes complete with a range of matching units and cabinetry and there is a door leading nicely outside for added convenience.
As you walk further you will find three spacious bedrooms which are all of a brilliant size. There is also a family bathroom just off the hallway.
Roseleigh is approached through a set of gates and there is a driveway allowing for ample off-street parking, as well as a detached garage. To the rear you’ll find an expansive lawn which offers endless potential and a great degree of privacy with surrounding shrubs and trees. Don't miss out, call now to arrange a viewing!
Entrance Hall
With fitted carpets, central heating radiator, two windows to the side elevation, and access into;
Lounge/Diner (4.18 x 4.85/2.61 x 3.82 (13'8" x 15'10"/8'6" x 12')
Incredible open-plan space with fitted carpets, feature fireplace, three central heating radiators, triple aspect windows to the front and rear elevation, and access into;
Conservatory (1.86 x 8.45 (6'1" x 27'8"))
Expansive space with laminate flooring, central heating radiator, surrounding windows, and patio doors that lead out to the rear garden.
Kitchen (2.11 x 3.98 (6'11" x 13'0"))
Complete with a range of matching wall and base units with worktop over, inset sink and drainer with mixer tap, tiled splash backs, space for all essential appliances, central heating radiator, additional storage cupboard, window to the front elevation, and a door leading outside.
Bedroom One (3.63 x 4.87 (11'10" x 15'11"))
With fitted carpets, central heating radiator and a bay fronted window.
Bedroom Two (3.21 x 3.95 (10'6" x 12'11" ))
With fitted carpets, central heating radiator, and a bay window to the side elevation.
Bedroom Three (3.04 x 3.50 (9'11" x 11'5"))
With fitted carpets, central heating radiator, and a window to the side elevation.
Bathroom (1.80 x 3.50 (5'10" x 11'5"))
Complete with a fitted bath with overhead shower, low flush WC, hand wash basin, half-height tiling, storage cupboard, and an opaque window to the side elevation.
Outside
Featuring a magnificent, fully enclosed and private garden to the rear that features extensive lawns and a vast display of surrounding mature shrubs and trees. There is excellent potential for development. The property is also positioned down a spacious gated drive that presents well-maintained lawns to either side, and leads up to a spacious driveway and garage that allows space for ample off-road parking.
Property info
18 Kirkby Road, Ravenshead Ng15 9Hf Wm.Jpg View original

For more information about this property, please contact
BuckleyBrown, NG18 on +44 1623 355797 * (local rate)
Disclaimer
Property descriptions and related information displayed on this page, with the exclusion of Running Costs data, are marketing materials provided by BuckleyBrown, and do not constitute property particulars. Please contact BuckleyBrown for full details and further information. The Running Costs data displayed on this page are provided by PrimeLocation to give an indication of potential running costs based on various data sources. PrimeLocation does not warrant or accept any responsibility for the accuracy or completeness of the property descriptions, related information or Running Costs data provided here.


































.png)

