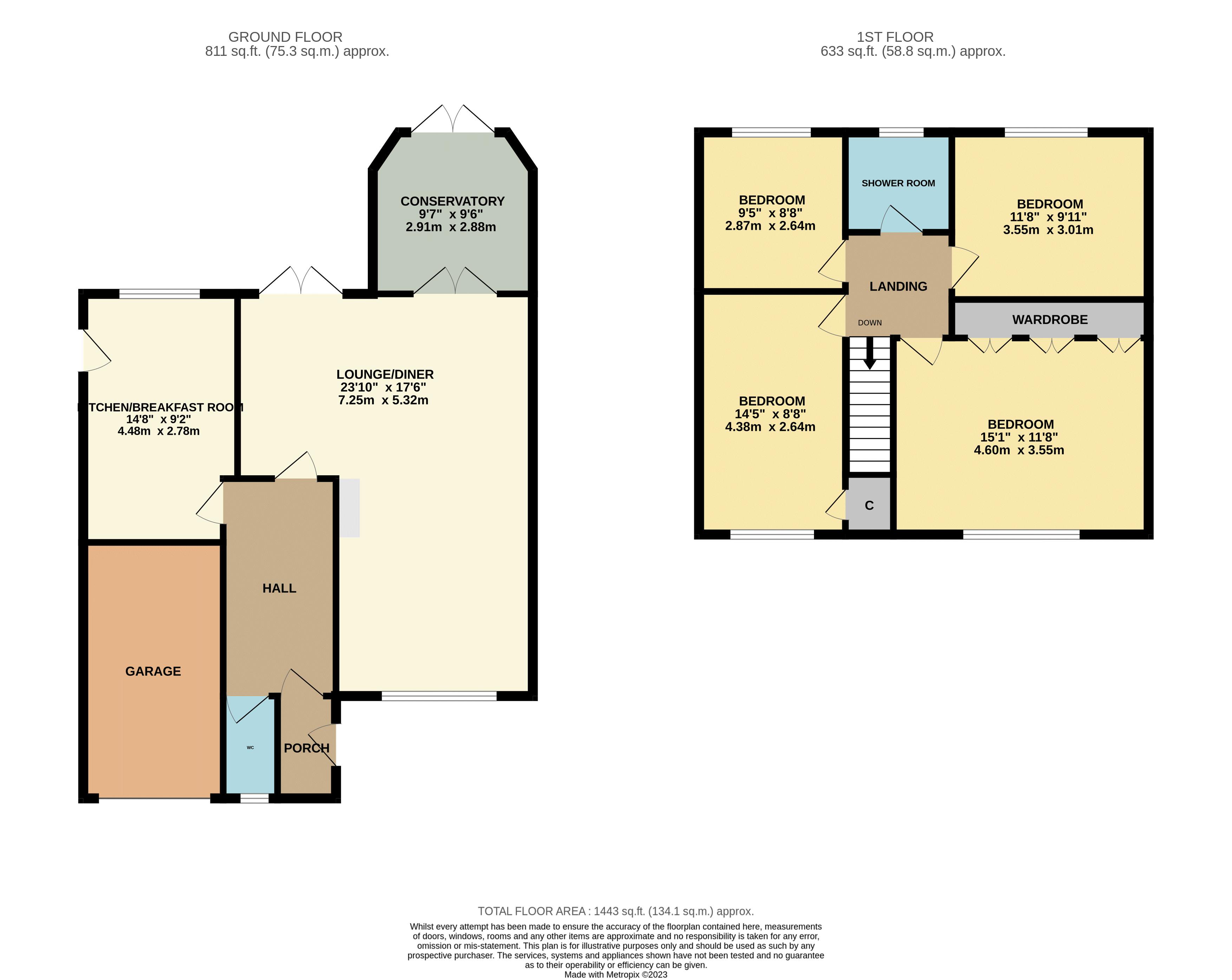Detached house for sale in Bassleton Lane, Thornaby, Stockton-On-Tees TS17
* Calls to this number will be recorded for quality, compliance and training purposes.
Property features
- Spacious, 'Moore & Cartwright' detached property
- Four double bedrooms, 'Master' large enough to incorporate en-suite
- Established gardens, ample parking and garage
- Large open-plan lounge/diner, attractive conservatory
- Accessed via Thornaby Green
- Viewing advised
Property description
Sensible offers invited no chain
This very spacious, four double bedroom property, built by 'Moor & Cartwright' enjoys a lovely position, accessed via Thornaby Green, and is available for sale with no forward chain. Especially well cared for, whilst bursting with further potential, internal inspection is strongly recommended to appreciate the accommodation on offer. A front entrance porch is a lovely addition, leading to the inner hall with cloakroom/WC off, the fitted kitchen is to rear, whilst the very generous open-plan lounge/diner delivers an impressive space, further enhanced by the attractive rear conservatory on the ground floor. The first floor brings four fantastic double bedrooms, with the spacious master, with fitted robes is large enough to incorporate an en-suite if a new owner chose to do so, separate, modern refitted shower room. The décor throughout is pleasant and neutral, whilst the ceilings have been re-skimmed, all warmed by a replaced ‘Combi’ boiler, and with UPVC double glazing throughout. Parking for three cars is available to the front drive, with side car port, and garage – which could also be converted to allow more living space. The front garden is established, with mature hedging borders and lawn, complimented by the delightful rear garden, with far end timber deck, and additional, canopied timber deck adjoining the kitchen, laid mainly to lawn, with established shrub borders.
Property info
For more information about this property, please contact
Ingleby Homes, TS18 on +44 1642 048930 * (local rate)
Disclaimer
Property descriptions and related information displayed on this page, with the exclusion of Running Costs data, are marketing materials provided by Ingleby Homes, and do not constitute property particulars. Please contact Ingleby Homes for full details and further information. The Running Costs data displayed on this page are provided by PrimeLocation to give an indication of potential running costs based on various data sources. PrimeLocation does not warrant or accept any responsibility for the accuracy or completeness of the property descriptions, related information or Running Costs data provided here.

























.png)