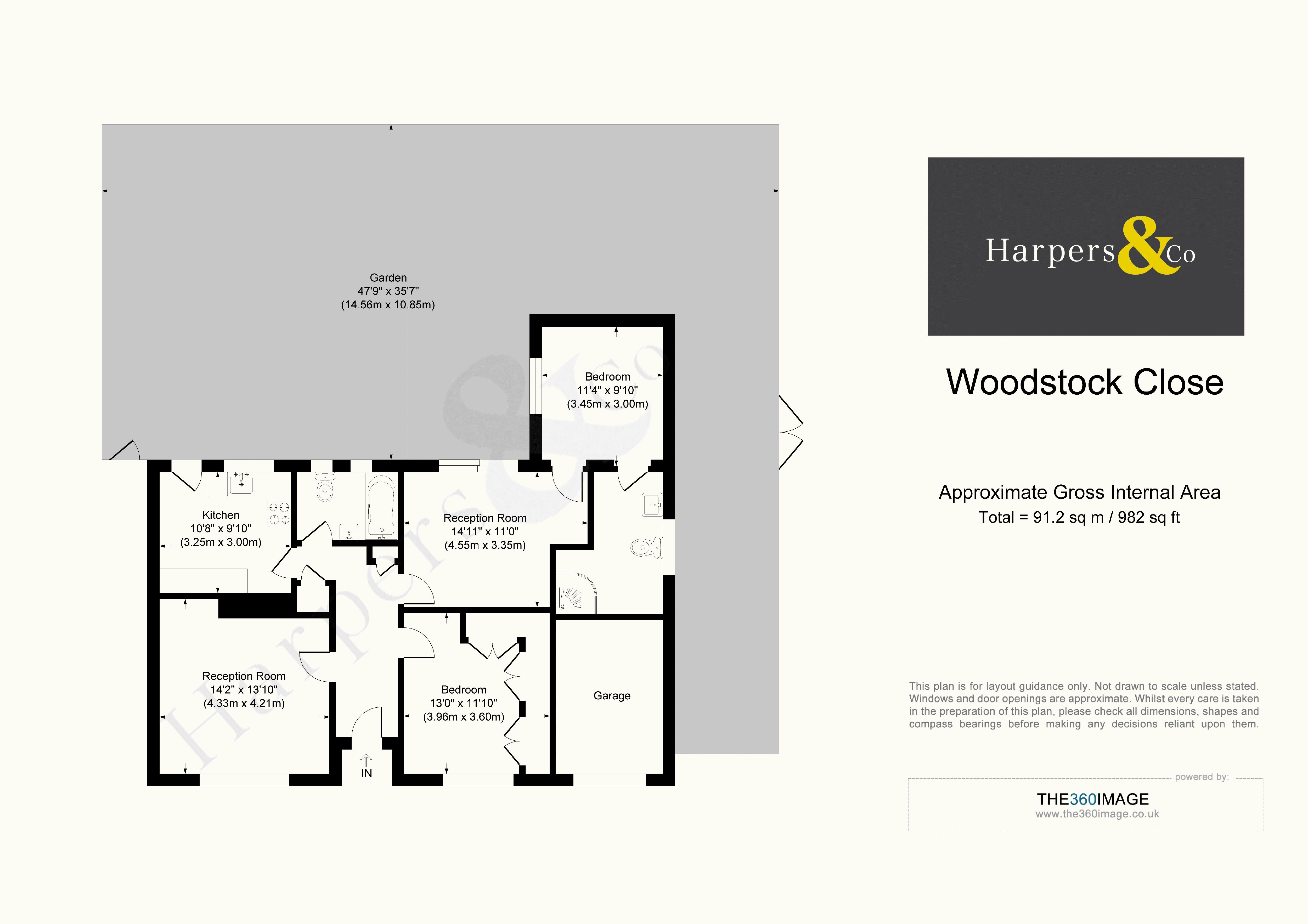Detached bungalow for sale in Woodstock Close, Bexley DA5
* Calls to this number will be recorded for quality, compliance and training purposes.
Property features
- Chain free
- Immaculate 2 bedroom detached bungalow
- Quiet cul-de-sac within walking distance to bexley
- Ensuite shower room to bedroom 1
- Large bathroom
- Fitted kitchen
- 2 reception rooms
- Generous plot
- Driveway & garage
- Sought after location
Property description
***chain free*** Immaculate 2-bedroom detached bungalow in a quiet cul-de-sac within walking distance to beautiful Bexley Village and in close proximity to some of the areas best primary, secondary and grammar schools. The property is also a short 5 min walk to quaint Bexley high street with its abundance of bars, restaurants and mainline station with fast trains to Charring Cross and London Bridge.
This well located detached bungalow comprises of a large hallway which leads to an ample front reception room, large master bedroom, dining room and second bedroom with ensuite, adding a touch of luxury. With a fitted kitchen and two reception rooms, you've got both style and functionality covered. The garden is also secluded and has mature borders and shrubs. The generous plot, driveway, and garage provide ample space for convenience and storage. And being in a sought-after location, it seems like this bungalow has it all – comfort, style, and a prime location. What a great find!
Viewings highly recommended via Sole Agents Harpers & Co.
Front Driveway
Paved driveway to front, access to garage, shrub borders, side gated access, outside light.
Entrance Hall
Frosted double glazed insert and door to front, skirting, carpet, pendant light to ceiling, multiple power points, 2x storage cupboard housing hot water tank, loft access, radiator.
Lounge (14' 2'' x 13' 10'' (4.33m x 4.21m))
Double glazed window to front with curtain rail and curtains, coved ceiling, skirting, carpet, pendant light to ceiling, multiple power points, radiator, electric fire (untested).
Dining Room (14' 11'' x 11' 0'' (4.55m x 3.35m))
Double glazed patio door to rear with garden views, coved ceiling, skirting, spotlights, carpet, radiator, multiple power points.
Kitchen (10' 8'' x 9' 10'' (3.25m x 3.00m))
Double glazed window and door to rear, tiled flooring, spotlights to ceiling, tiled walls, range of fitted wall and base units with work surface over, sink unit with drainer, integrated electric oven, has hob, plumbed and space for fridge freezer, washing machine and dishwasher, radiator, multiple power points.
Bedroom 1 (11' 4'' x 9' 10'' (3.45m x 3.00m))
Double glazed window to rear with curtain rail and curtains, coved ceiling, skirting, light to ceiling, carpet, radiator, multiple power points, fitted wardrobes, wall lights, door to ensuite shower room.
Ensuite
Frosted double glazed windows to side, carpet, fully tiled walls, radiator, low level WC, pedestal wash hand basin, enclosed shower cubicle with glass door, towel rail, fitted vanity unit, wall mounted mirror.
Bedroom 2 (13' 0'' x 11' 10'' (3.96m x 3.60m))
Double glazed window to front with curtain rail and curtains, carpet, skirting, radiator, pendant light to ceiling, fitted wardrobes and bedroom furniture, multiple power points.
Bathroom
Frosted double glazed windows, carpet, fully tiled walls, radiator, low level WC, pedestal wash hand basin, bath with shower attachment over and glass screen, bidet, wall mounted mirror and light, towel rail.
Rear Garden (47' 9'' x 35' 7'' (14.56m x 10.85m))
Patio area, tree and shrub borders, Astroturf lawn, outside tap, and light, gated side access, greenhouse, 2x storage sheds, access to garage.
Garage
Power and light.
Property info
For more information about this property, please contact
Harpers & Co, DA5 on +44 1322 584749 * (local rate)
Disclaimer
Property descriptions and related information displayed on this page, with the exclusion of Running Costs data, are marketing materials provided by Harpers & Co, and do not constitute property particulars. Please contact Harpers & Co for full details and further information. The Running Costs data displayed on this page are provided by PrimeLocation to give an indication of potential running costs based on various data sources. PrimeLocation does not warrant or accept any responsibility for the accuracy or completeness of the property descriptions, related information or Running Costs data provided here.

























.png)
