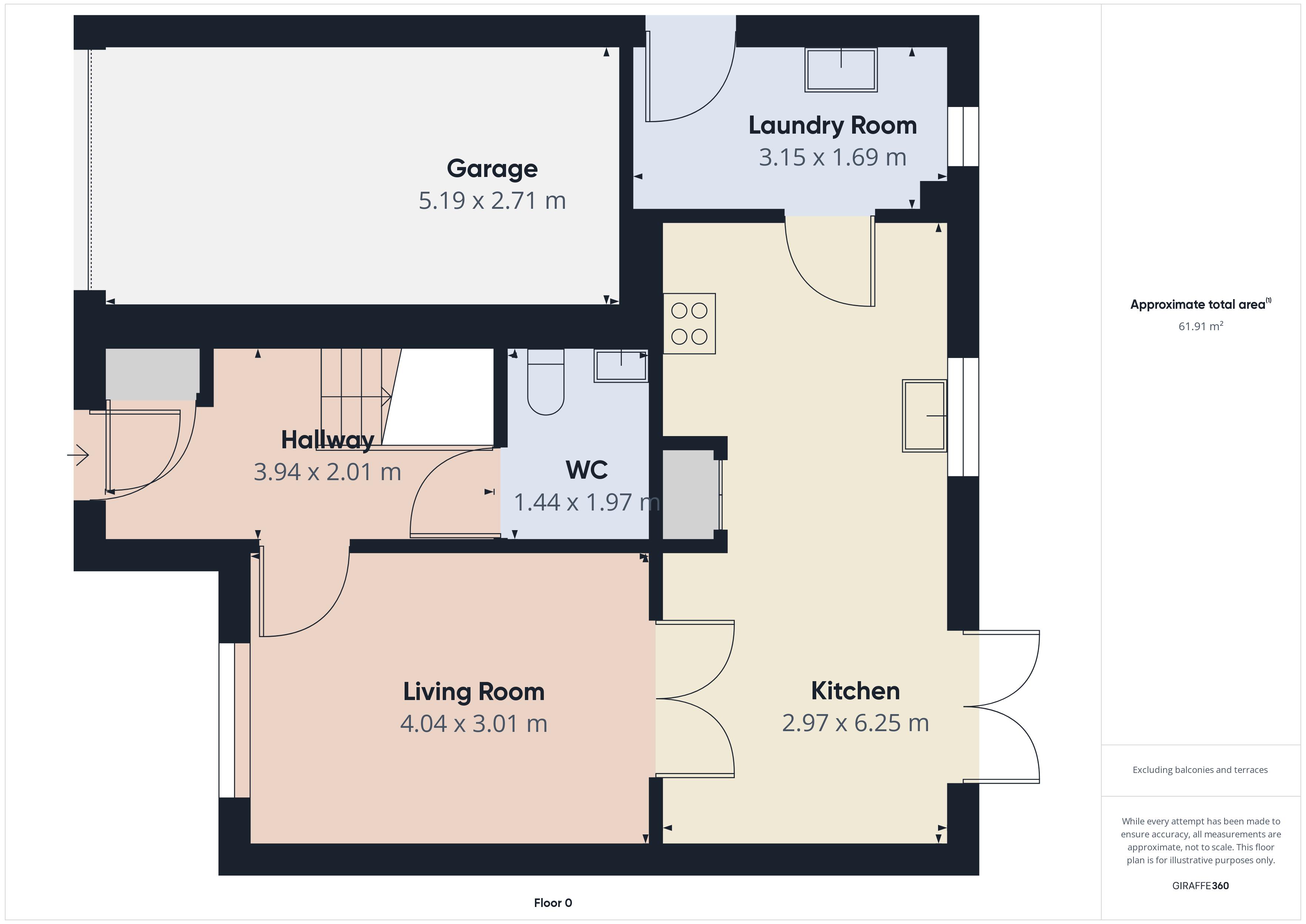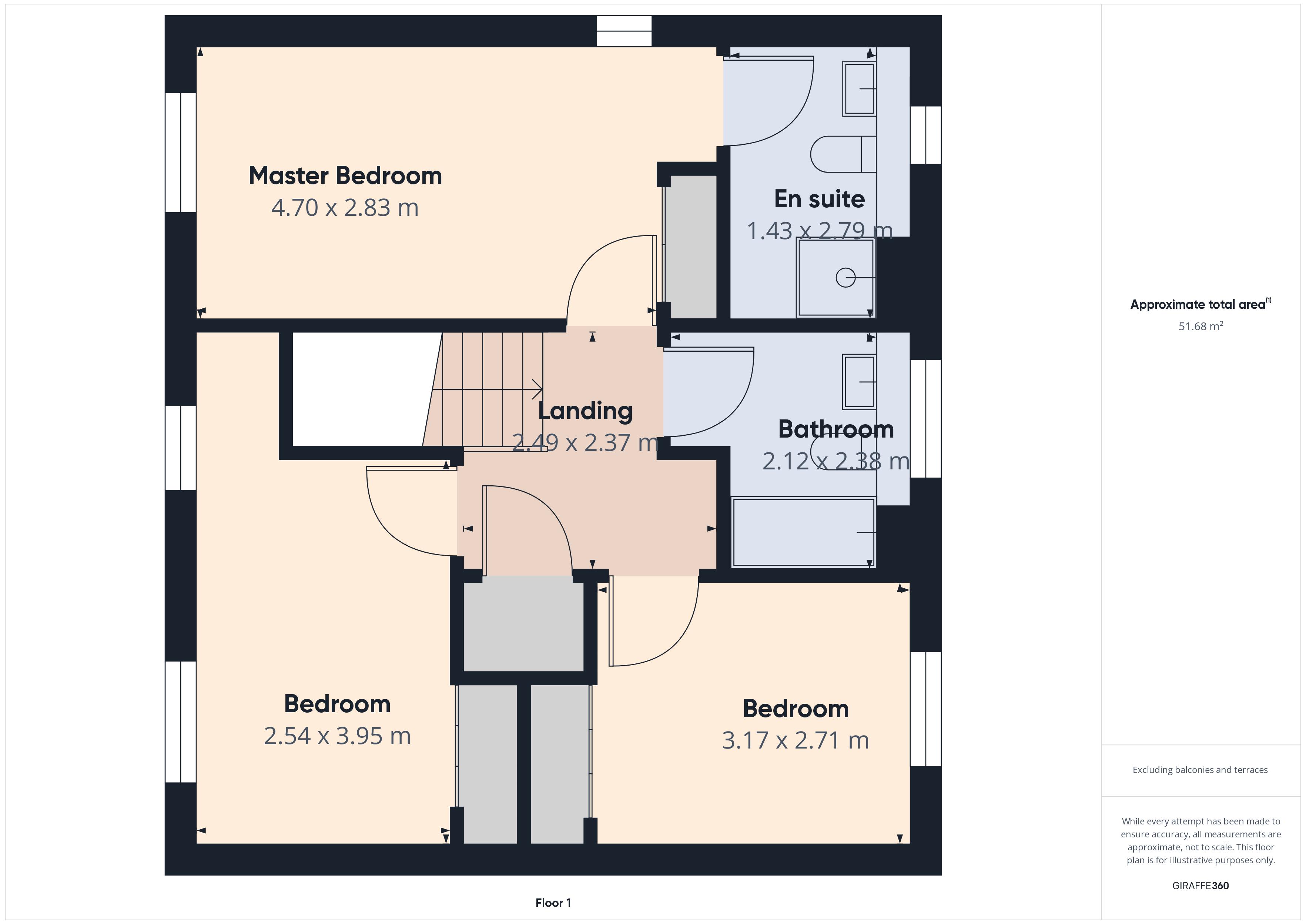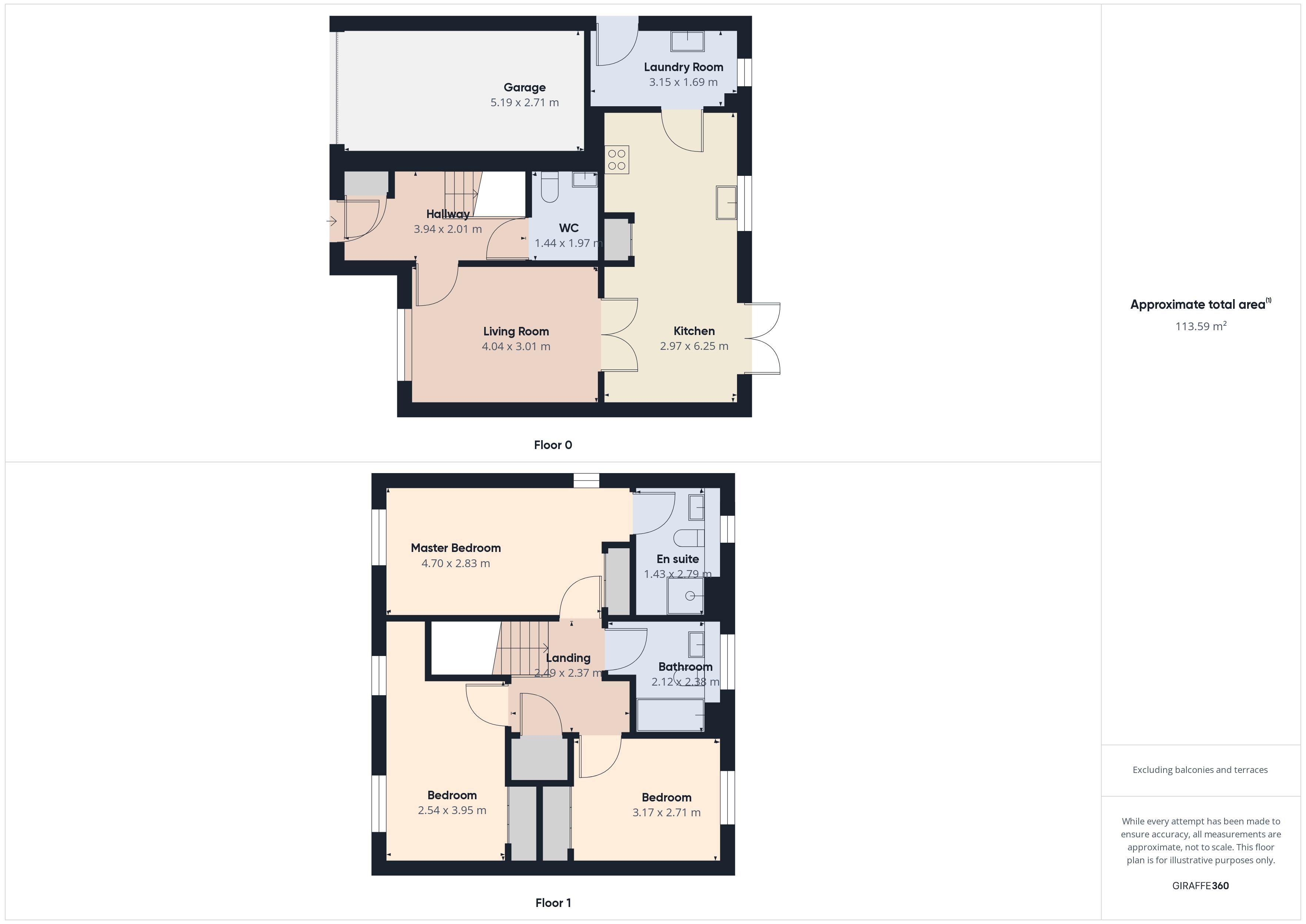Property for sale in Correen Way, Alford AB33
* Calls to this number will be recorded for quality, compliance and training purposes.
Property description
Exceptionally spacious three bedroom property.
Beautifully presented and ready to move in. Excellent outdoor space.
Call Gary on to arrange a viewing.
We are delighted to have been instructed to market this superb three bedroom detached family home in the ever popular village of Alford. Originally built by Kirkwood Homes, it offers very bright and spacious accommodation over two levels and benefits from oil fired central heating and UPVC double glazing along with single garage. The property is beautifully presented throughout and boasts natural wood finishes, quality modern kitchen and well appointed bathrooms. This could be your perfect next step for a family home and we highly recommend viewing to fully appreciate all it has to offer.
Location
Correen Way is a very sought after location in the village as it is a quiet cul-de-sac making it perfect for young families and has access to country walks and open green spaces. It is within easy walking distance of the local schools and village centre. Alford is a very active and welcoming community with a wide range of amenities including the modern community campus offering primary and secondary schools, swimming pool, sports facilities and library. The village also has a medical centre, dental practice, pharmacy, post office and gym. Local shops include butcher, baker, general store, diy centre and Coop supermarket. The hotel, cafes, restaurants and takeaways cater for every taste and outdoor pursuits include 18 hole golf course, country parks, tennis courts, bowling and dry ski centre. There is an easy commute to the business parks at Westhill and Kingswells where you will also find a range of supermarkets etc. Alford is approximately 26 miles from Aberdeen.
Accommodation
Entrance hall, lounge, kitchen/diner, utility room, cloakroom, master bedroom, en-suite, two further bedrooms and family bathroom.
Directions.
Travelling from Aberdeen on the A944, on entering the village take the first turning on the right into Castle Road and then right into Correen Road. Take the third turning on the left into Correen Way and the property is a short distance up on the left hand side.
Entrance Hallway (12' 11'' x 6' 7'' (3.94m x 2.01m))
A bright and welcoming hallway with fully carpeted staircase and pine balustrades giving access to the upper accommodation. Situated next to the front door is a useful single store cupboard perfect for outdoor wear. The hallway is decorated in a fresh white that is complimented with wooden style flooring.
Cloakroom (6' 6'' x 4' 9'' (1.97m x 1.44m))
A spacious downstairs cloak room situated off the main hallway. Fitted with a wooden style wall mounted vanity unit, rectangular wash hand basin and tiled splash back and WC.
There is ample space for storage furniture and there would be space for a shower if required. It is decorated in a modern blue shade with a wood effect vinyl.
Lounge (13' 3'' x 9' 11'' (4.04m x 3.02m))
A bright and modern lounge with double glazed doors opening into the kitchen/diner, large picture window to the front which has fitted window blinds and fully glazed door giving access to the hall. This room is decorated neutrally and finished with a wood effect laminate flooring.
Kitchen/Diner (20' 6'' x 9' 9'' (6.25m x 2.97m))
A stylish, modern kitchen fitted with a range of wall and base units in a soft taupe shade with chrome handles and complemented with a wood effect work surface and attractive splash back tiling. Integrated appliances include an eye level fan oven, ceramic hob with a chimney style stainless steel hood, fridge, freezer and a dishwasher. The dining area offers plenty of space for a family large table and chairs just ideal for family meals or entertaining. The double doors lead out to the rear patio area and gardens so perfect for alfresco dining and summer BBQs. Single shelved fitted store which provides good storage and the floor is finished in a wood effect laminate.
Laundry Room
A very generous laundry/utility room which is a must in any family home. It is fitted with a base unit in a soft taupe shade with a wood effect work surface and attractive splash back tiling. There is housing and plumbing here for a washing machine and a tumble dryer and ample space to dry clothing, store household items, outdoor wear or for pets beds etc. The door gives access to the side of the property and the wood effect flooring continues. The boiler is located here.
Landing (8' 2'' x 7' 9'' (2.49m x 2.37m))
The landing gives access to all of the sleeping accommodation and the family bathroom and has a good sized shelved cupboard which is great for all of your linen and towel storage and the hot water tank is located in here also. Decorated in a fresh white tone and fully carpeted, loft access can be found here.
Master Bedroom (15' 5'' x 9' 3'' (4.70m x 2.83m))
A generous master bedroom which has been stylishly decorated with partial wood panelling painted in a modern dark shade and complemented with fresh white and fully carpeted in a shade of grey. This dual aspect room has a fitted wardrobe with solid doors and still has plenty of space for additional free standing furniture.
En Suite (9' 2'' x 4' 8'' (2.79m x 1.43m))
A spacious en-suite that with window offering natural light, a corner enclosure with a mains shower, square wash hand basin in a wall mounted dark vanity unit and WC. It has partial tiling in an unusual speckled design and the floor is finished in a wood effect vinyl. There is also space for a product unit.
Bedroom 2 (13' 0'' x 8' 4'' (3.95m x 2.54m))
A bright and spacious dual aspect double room situated to the front with a small recessed area for a dressing table or a small desk and there is a fitted double wardrobe with solid sliding doors. The room is freshly decorated with a fully fitted neutral carpet.
Bedroom 3 (10' 5'' x 8' 11'' (3.17m x 2.71m))
Bedroom three has a large picture window overlooking the rear garden and is another double room which has stylish partial wood panelling painted in a modern shade. Double fitted wardrobe with solid sliding doors and perfectly finished with a fully fitted carpet in grey..
Family Bathroom (7' 10'' x 6' 11'' (2.38m x 2.12m))
Very well appointed and fitted with a white three piece suite consisting of bath with a mains shower over and a glass screen, square wash hand basin housed within a wall mounted vanity unit and a push button WC. A large frosted window allows lots of natural daylight to stream and the room is finished off beautifully in a modern textured stone coloured tiling and a wood effect vinyl floor covering.
Garage (17' 0'' x 8' 11'' (5.19m x 2.71m))
A fully lined single garage with up and over door, power, light and fitted flooring.
Front Garden
To the front of the property is a tarmacked driveway which allows parking for a couple of vehicles, a small area of mature lawn, slabbed path to the side of the property with gated access to the rear.
Rear Garden
The rear garden enjoys lots of daily sunshine and is completely fenced and secure which is perfect for a younger family and pets. It is laid mainly with a mature lawn complimented by shrubs and perennials. There is a decking and slabbed area for garden seating and dining furniture and plenty of space for a timber shed if required to store garden tools and outside toys. There is also a screened area for bin storage and the oil tank is located here. The raised boxes are perfect for growing herbs etc.
Property info
For more information about this property, please contact
Re/Max City & Shire, AB32 on +44 1224 939245 * (local rate)
Disclaimer
Property descriptions and related information displayed on this page, with the exclusion of Running Costs data, are marketing materials provided by Re/Max City & Shire, and do not constitute property particulars. Please contact Re/Max City & Shire for full details and further information. The Running Costs data displayed on this page are provided by PrimeLocation to give an indication of potential running costs based on various data sources. PrimeLocation does not warrant or accept any responsibility for the accuracy or completeness of the property descriptions, related information or Running Costs data provided here.









































.png)
