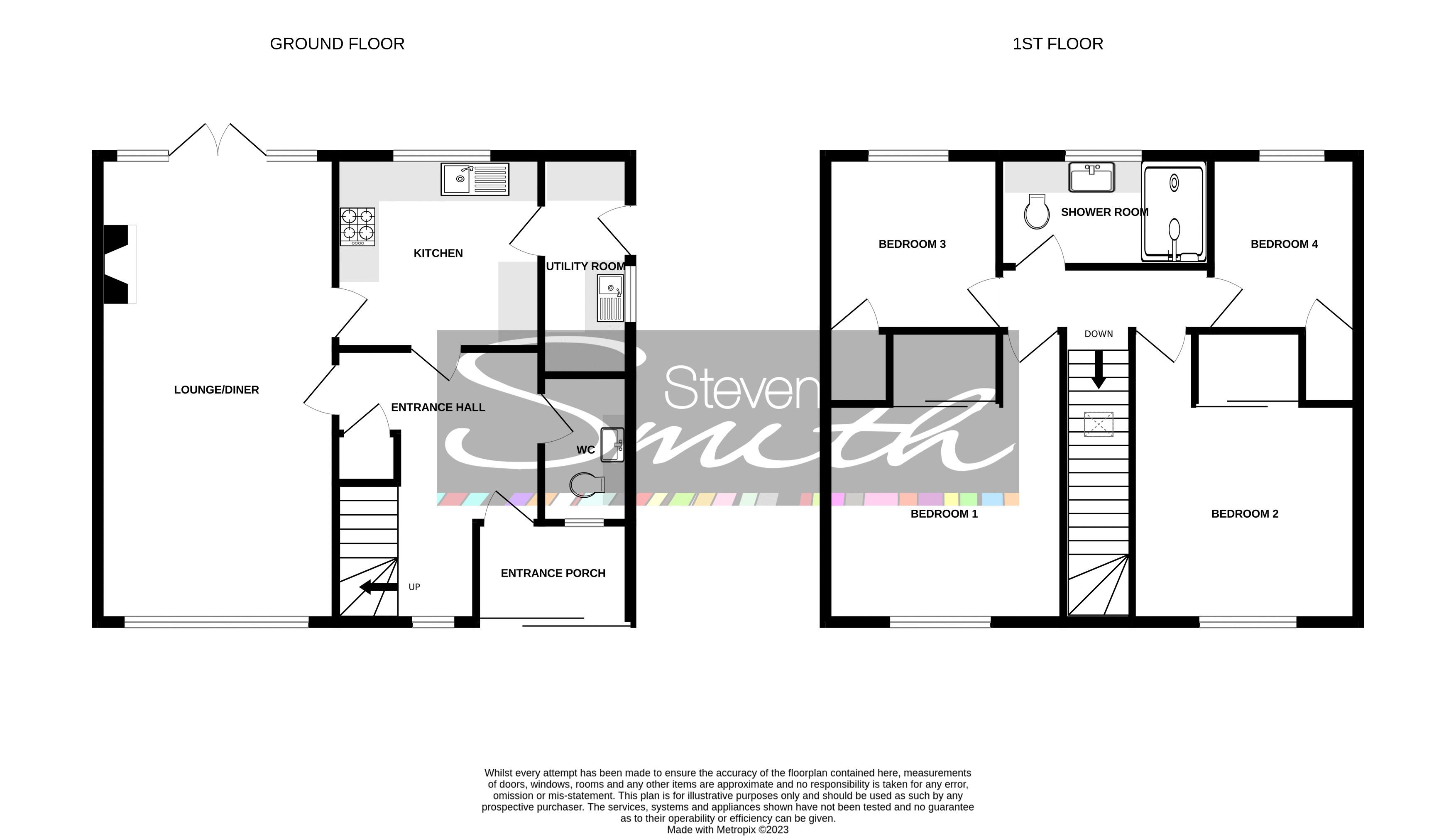Detached house for sale in Ash Grove, Clevedon BS21
* Calls to this number will be recorded for quality, compliance and training purposes.
Property description
Immaculately presented throughout, this welcoming detached property will undoubtedly make a superb family home. With spacious accommodation arranged over two levels, the ground floor offers an inviting lounge/dining room with ample space for relaxing around the fire and mealtimes with family and friends, a beautifully fitted kitchen with separate utility and a useful downstairs cloakroom. To the first floor, there are four well proportioned bedrooms all benefitting from fitted storage and a luxurious hotel style shower room. Outside, the gardens are a delight. The rear offers a generous area of lawn framed by lovingly tended beds filled with an array of mature shrubs, neat shingle borders and a delightful seating area immediate to the rear of the house. To the front, there is off street parking. Ash Grove enjoys a desirable position in Upper Clevedon with views across the town towards the Mendip Hills. There is easy access to well regarded schools via The Ripple and a great selection of independent shops and eateries along Clevedon's Hill Road are a short walk away.
Accommodation (All Measurements Approximate)
Ground floor
Sliding doors lead from the driveway into the porch, offering storage space for coats and shoes. Door opens to:
Entrance Hall
With wood effect flooring throughout and stairs to first floor. Obscure window to front. Access to understairs cupboard.
Cloakroom
Recently updated with a suite of toilet with concealed cistern and sink with vanity unit. Fully tiled walls, tiled floors, heated towel rail, obscure window to front.
Sitting/Dining Room (23' 6'' x 12' 0'' (7.16m x 3.65m))
A beautiful double-aspect room with wood effect floors throughout, providing ample space for living and dining. A multi-fuel burning stove takes centre stage, with double doors opening onto the sunny rear patio.
Kitchen (10' 5'' x 9' 9'' (3.17m x 2.97m))
Beautifully fitted with a range of wall and base units with solid wood doors. The kitchen features a breakfast bar and includes integral appliances such as a fridge/freezer, dishwasher, electric oven and grill, gas hob with extractor hood and sink with drainer. Window overlooking the rear garden and far-reaching views.
Utility Room (11' 1'' x 4' 6'' (3.38m x 1.37m))
Providing further wall and base units with working surfaces. Includes sink with drainer and space for a washing machine. Cupboard housing the gas boiler. Window and door to side.
First Floor
Landing. Providing access to first floor rooms, loft hatch and large airing cupboard.
Bedroom 1 (12' 0'' x 11' 0'' (3.65m x 3.35m))
Measurements exclude built in wardrobe. Double bedroom with built-in wardrobe space. Window to front.
Bedroom 2 (11' 7'' x 10' 11'' (3.53m x 3.32m))
Measurements excludes built in wardrobe. Double bedroom with built-in wardrobes, window to front.
Bedroom 3 (8' 10'' x 8' 9'' (2.69m x 2.66m))
Measurements excludes built in cupboard. Small double/large single bedroom with built-in wardrobe space. Window to rear capturing fabulous views over the Mendips.
Bedroom 4 (8' 11'' x 7' 5'' (2.72m x 2.26m))
Measurement excludes built in cupboard. Single bedroom or ideal home office with built-in storage. Window to rear framing the same views as Bedroom 3.
Shower Room
With white suite comprising large walk in shower with mains rainfall shower over, sink with vanity unit and toilet with concealed cistern. Fully tiled walls, tiled floors, heated towrl rail, extractor. Obscure window to rear.
Outside
Accessed from Ash Grove is a driveway providing off-street parking for multiple vehicles. Through double gates, there is a single garage, electric car charging point and access to the rear garden. The front garden is primarily laid to stone chippings and bordered by mature shrubs.
Rear Garden
Beautifully landscaped and primarily laid to lawn with well-maintained borders. The sunny patio area is the perfect space for entertaining and benefits from far-reaching views across Clevedon and beyond to the Mendip Hills.
Health And Safety Statement
We would like to bring to your attention the potential risks of viewing a property that you do not know. Please take care as we cannot be responsible for accidents that take place during a viewing.
Property info
For more information about this property, please contact
Steven Smith Town & Country Estate Agents, BS21 on +44 1275 317798 * (local rate)
Disclaimer
Property descriptions and related information displayed on this page, with the exclusion of Running Costs data, are marketing materials provided by Steven Smith Town & Country Estate Agents, and do not constitute property particulars. Please contact Steven Smith Town & Country Estate Agents for full details and further information. The Running Costs data displayed on this page are provided by PrimeLocation to give an indication of potential running costs based on various data sources. PrimeLocation does not warrant or accept any responsibility for the accuracy or completeness of the property descriptions, related information or Running Costs data provided here.
































.png)

