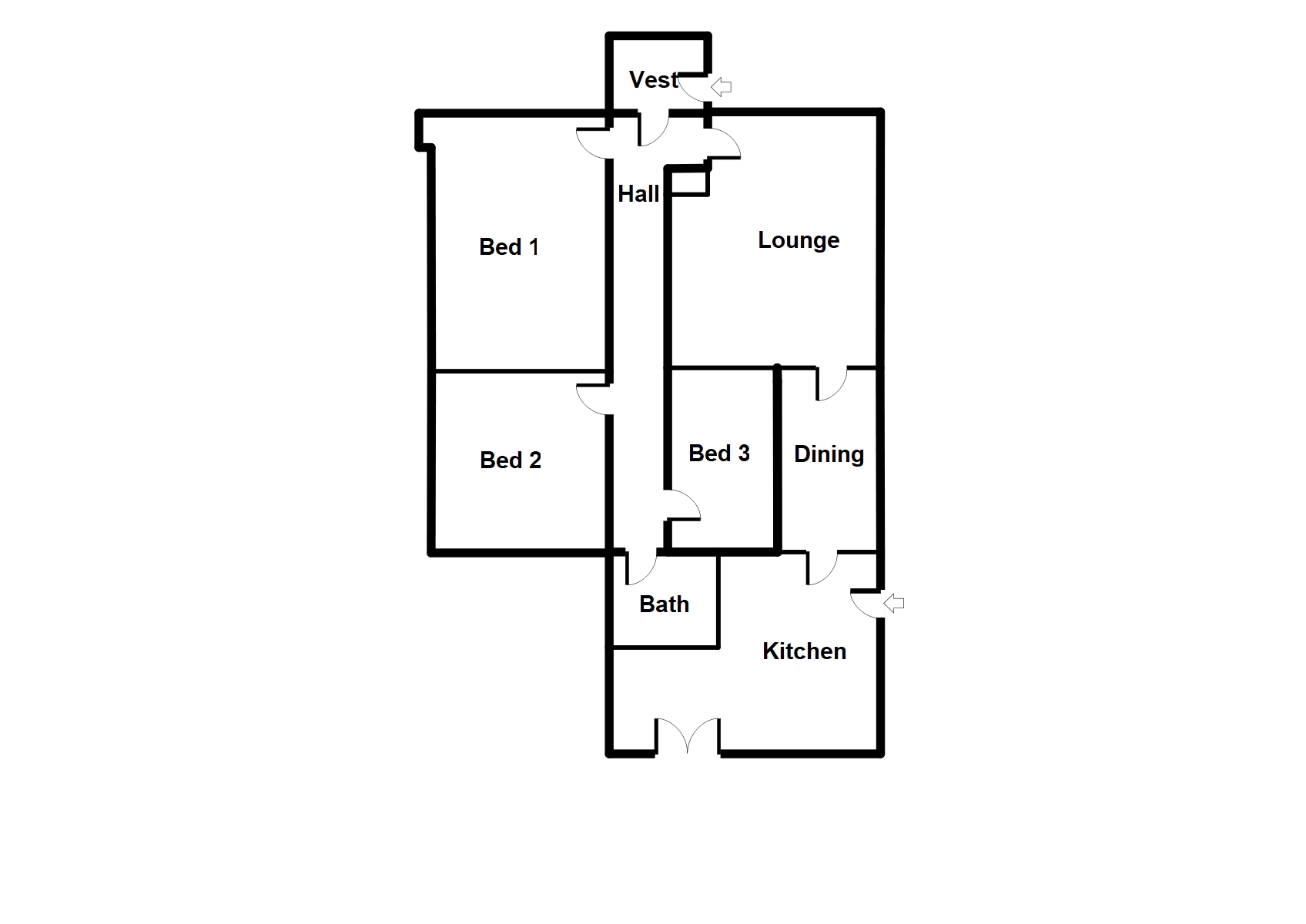Detached bungalow for sale in Maryville, Sandy Lane, Locharbriggs, Dumfries DG1
* Calls to this number will be recorded for quality, compliance and training purposes.
Property features
- Well-presented 3-bedroom bungalow in a sought-after location
- Close proximity to local amenities, schools, and transport links
- Gas central heating
- Driveway and carport proving off-street parking
- Stunning open plan kitchen with cosy TV area
- Timber fencing surrounding the garden, ensuring privacy and creating a secure space
Property description
This beautifully extended 3 bedroom bungalow offers a spacious and modern living space, perfect for families or those looking for accommodation on the one level. The property boasts a large open plan kitchen, dining room, bright and airy lounge, modern fitted bathroom with stylish fixtures and fittings. Situated down a private lane in well established and highly sought after residential area and located close to various local amenities including Locharbriggs Primary School, grocery shops and library. There is a regular bus route which runs to and from Dumfries Town Centre and easy access to the M74 Motorway for commuters heading North and South. Viewing is highly recommend to fully appreciate all this property has to offer.
Accommodation
Entrance Porch, Lounge, Kitchen/Family Room, Dining Room, Bedroom One, Bedroom Two, Bedroom Three, Family Bathroom.
Outside - Driveway. Garden grounds at the front, side and rear with decking area. Garage. Sheds. Fully enclosed with sandstone wall and timber fencing.
Viewing Contact Selling Agent on
Accommodation
Entrance Porch 2.56m x 2.20m
Double glazed windows with fitted blinds. Double glazed entrance door. Mosaic effect vinyl flooring. Radiator.
Hallway 7.22m x 2.26m
Hardwood entrance door. Click vinyl flooring. Built-in cupboard with storage above. Heating thermostats. Access to attic space. Smoke detector. Radiator.
Lounge 3.82m x 3.65m
Double glazed windows with fitted blinds. Oak flooring. Tv point. Broadband point. Electric fire. Radiator.
Dining Room Double glazed window with fitted blinds. Oak flooring. Wall mounted cupboard housing consumer unit.
Open Plan Kitchen 6.25m x 5.65m
Double glazed windows with fitted roller blinds. Entrance door to side garden. Double glazed patio doors to rear garden. Click vinyl flooring. Range of fitted base and wall units in slab cream gloss. Laminate worktops. Pendant lighting. Composite sink and drainer. Breakfast bar. Belling electric 5 burner hob, oven and grill. Space for washing machine, fridge freezer and dishwasher. Seating area - Tv point. Space for sofa. Smoke detector. Radiator.
Bedroom One 3.98m x 2.96m
Double glazed windows with fitted blinds. Fitted carpet. Built-in cupboard. Radiator.
Bedroom Two 3.47m x x 3.11m
Double glazed windows with fitted blinds. Fitted carpet. Built-in shelving with lighting. Radiator.
Bedroom Three 3.57m x 2.05m
Velux window. Fitted carpet. Radiator.
Bathroom 2.55m x 2.08m
Double glazed window with roller blind. Click vinyl flooring. Bath with shower screen and mains powered shower. Large vanity unit with wash hand basin. WC. Heated towel rail. Spot lighting.
Outside - Driveway. Garden grounds at the front, side and rear with decking area. Garage. Sheds. Fully enclosed sandstone wall and timber fencing.
Offers Over £250,000
Services
Mains water, drainage and electricity. Gas central heating. Council Tax Band – D . EPC – C .
Closing Date
Prospective purchasers should note that only parties who have noted interest through their solicitor will be notified should a closing date be fixed. The Seller, however, reserves the right to sell the property without setting a closing date.
Offers Should be submitted in Scottish Form to:- Messrs. Grieve, Grierson, Moodie & Walker, Solicitors, 14 Castle Street, Dumfries DG1 1DR Tel : | Fax :
The details presented have been carefully prepared and they are believed to be correct, but are not guaranteed and are not in themselves to form the basis of any contract. A purchaser should satisfy himself on the basic facts before a contract is concluded.
Property info
For more information about this property, please contact
Grieve Grierson Moodie & Walker, DG1 on +44 1387 201951 * (local rate)
Disclaimer
Property descriptions and related information displayed on this page, with the exclusion of Running Costs data, are marketing materials provided by Grieve Grierson Moodie & Walker, and do not constitute property particulars. Please contact Grieve Grierson Moodie & Walker for full details and further information. The Running Costs data displayed on this page are provided by PrimeLocation to give an indication of potential running costs based on various data sources. PrimeLocation does not warrant or accept any responsibility for the accuracy or completeness of the property descriptions, related information or Running Costs data provided here.





































.png)