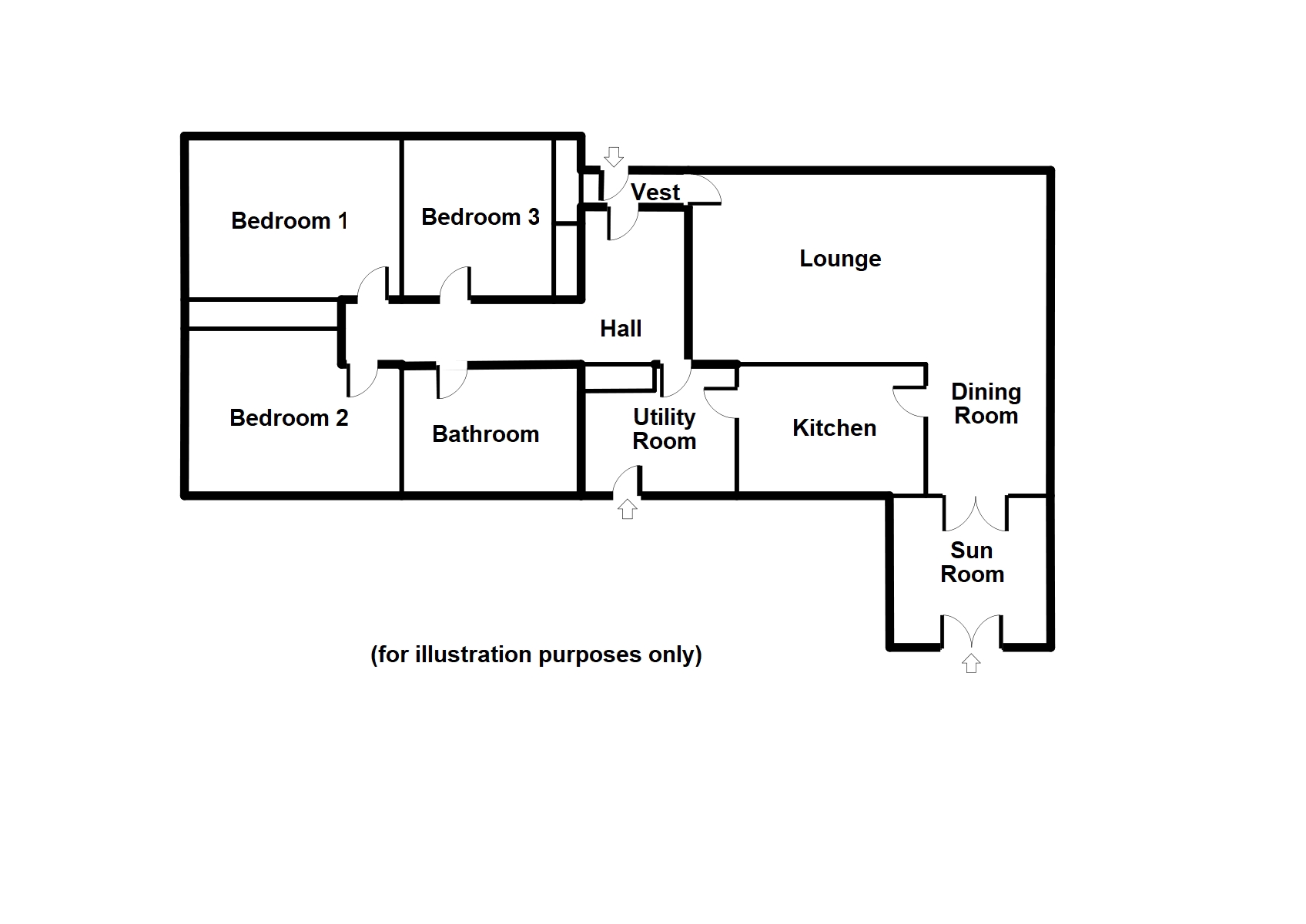Detached bungalow for sale in 46 Georgetown Road, Dumfries, Dumfries & Galloway DG1
* Calls to this number will be recorded for quality, compliance and training purposes.
Property features
- In and out driveway with parking for several vehicles
- Detached bungalow with 3 double bedrooms
- Walking distance to Town Centre/Railway Station approx. 1.2 miles
- Generously sized plot with fully enclosed garden including sun room and potting shed
- Stunning open plan lounge and dining room
- Bright and comfortable sun lounge
- Garage
Property description
This impressive 3-bedroom detached bungalow is situated in a most desirable and sought after location in Georgetown, Dumfries. Presented in immaculate condition, this property boasts a well-designed layout with 3 double bedrooms and a spacious open plan lounge/dining room offering comfortable living accommodation. The extensive garden ground is beautifully presented and low maintenance providing different areas of interest to enjoy this lovely outdoor space. Driveway and garage provide off-street parking for several vehicles. Located within walking distance of Dumfries Town Centre and various local amenities including Primary and Secondary schools, library, Post Office and Gillbrae Medical Practice. Viewing is highly recommended to fully appreciate this wonderful property.
Accommodation Entrance Vestibule, Hall, Lounge, Dining Room, Kitchen, Sun Lounge, Utility Room, Bedroom 1, Bedroom 2, Bedroom 3, Bathroom.
Outside Driveway with parking for several vehicles. Garage. Garden grounds at the front, side and rear with Monoblock paving and Sun Room and Potting shed. Wooden Shed.
Viewing Strictly by appointment only. Please contact the Selling Agents on Accommodation
Entrance Vestibule 1.94m x 1.31m Exterior front door with glazed side panels. Tiled floor. Grab rails. Ceiling light.
Hallway 6.30m x 3.28m Fitted carpet. Fitted cupboard with shelving, coat hooks and alarm. Airing cupboard with shelving. Cupboard with shelving. Radiators. Ceiling lights. Smoke detector.
Lounge 7.01m x 3.95m Double glazed windows with fitted blinds. Fitted carpet. Feature fire place with tiled hearth and gas fire. Tv point. Built in units/shelving. Radiators. Ceiling lights.
Dining Room 3.87m x 3.03m Glazed sliding doors to sun lounge. Door to kitchen. Fitted carpet. Space for large dining table. Radiator. Over table pendant light.
Kitchen 3.81m x 2.92m Double glazed window with fitted roller blind. Part tiled walls. Karndean flooring. Range of fitted base and wall units with ample worktop surfaces and breakfasting area. Integrated appliances including Whirpool 4 burner gas hob with Hot point extractor hood above, Hot Point double oven and grill, fridge, composite sink and drainer. Tv point. Smoke and carbon monoxide detectors. Ceiling light.
Sun Lounge 3.96m x 3.11m Double glazed windows with fitted blinds. Double glaze patio doors with fitted blinds. Fitted carpet. Tv point. Gas fire. Phone point. Ceiling light.
Bedroom One 4.24m x 3.83m Double glazed windows with fitted blinds. Fitted carpet. Fitted wardrobes. Fitted bedside tables. Radiator. Ceiling light.
Bedroom Two 3.80m x 2.67m Double glazed windows with fitted blinds. Fitted carpet. Fitted wardrobes with dressing table. Radiator. Ceiling light.
Family Bathroom 2.90m x 2.90m Double glazed window. Tiled walls. Vinyl flooring. Bath. Shower cubicle with mains powered shower, grab rails. WC. Wash hand basin.
Bedroom Three 4.22m x 2.42m Double glazed windows with fitted blinds. Fitted carpet. Fitted wardrobes and fitted base units. Radiator. Ceiling light.
Utility Room 2.71m x 2.22m
Double glazed window. UPVC door to garden. Tiled floor. Fitted base and wall units with worktop surfaces incorporating large sink. Baxi Boiler. Drying pulley. Access to attic space. Heating thermostat.
Outside - Driveway with parking for several vehicles. Garage. Garden grounds at the front, side and rear with Monoblock paving and Sun Room and Potting shed. Wooden Shed.
Guide Price £265,000
Services Mains water, drainage and electricity. Gas central heating. Council Tax Band – F . EPC – E .
Closing Date Prospective purchasers should note that only parties who have noted interest through their solicitor will be notified should a closing date be fixed. The Seller, however, reserves the right to sell the property without setting a closing date.
Offers Should be submitted in Scottish Form to:- Messrs. Grieve, Grierson, Moodie & Walker, Solicitors, 14 Castle Street, Dumfries DG1 1DR Tel : | Fax : The details presented have been carefully prepared and they are believed to be correct, but are not guaranteed and are not in themselves to form the basis of any contract. A purchaser should satisfy himself on the basic facts before a contract is concluded.
Property info
For more information about this property, please contact
Grieve Grierson Moodie & Walker, DG1 on +44 1387 201951 * (local rate)
Disclaimer
Property descriptions and related information displayed on this page, with the exclusion of Running Costs data, are marketing materials provided by Grieve Grierson Moodie & Walker, and do not constitute property particulars. Please contact Grieve Grierson Moodie & Walker for full details and further information. The Running Costs data displayed on this page are provided by PrimeLocation to give an indication of potential running costs based on various data sources. PrimeLocation does not warrant or accept any responsibility for the accuracy or completeness of the property descriptions, related information or Running Costs data provided here.

































.png)