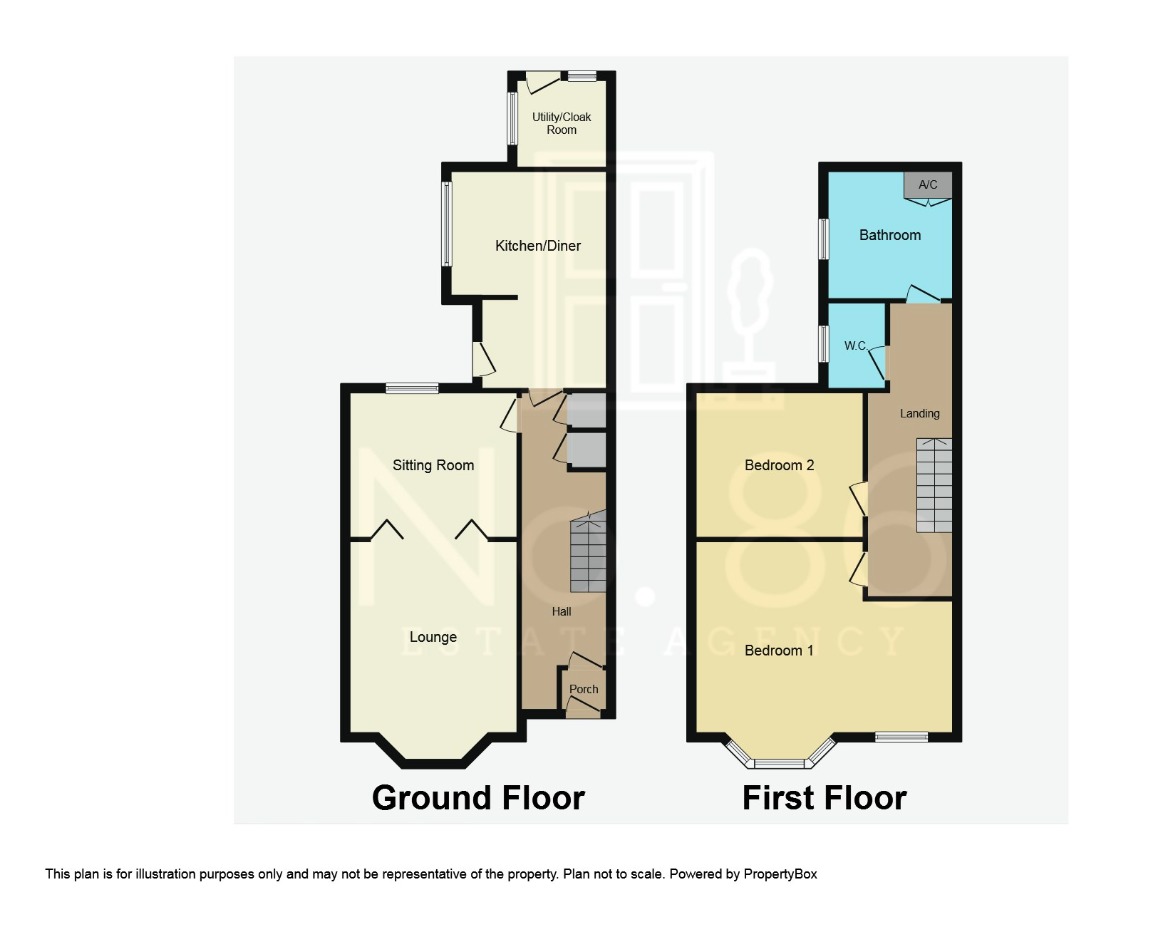Semi-detached house for sale in Station Road, Grovesend, Swansea, West Glamorgan SA4
* Calls to this number will be recorded for quality, compliance and training purposes.
Property features
- A spacious two bedroom semi detached home situated on Station Road, Grovesend.
- Lounge with bay window
- Kitchen breakfast room
- Utility/W.C
- Two double bedrooms
- First floor shower room
- Separate first floor W.C
- Front garden which has been mainly laid to lawn with driveway to side
- Enclosed rear garden with block built storage sheds, courtyard and large lawn
- Available with early completion and no onward chain
Property description
Welcome To No. 25
With its high ceilings and bay windows, this gem of a property is ready to be rejuvenated and become a stunning haven for you to call home.
Step inside and be greeted by a spacious lounge, bathed in natural light with bifold doors that seamlessly connect it to the sitting room. Imagine the possibilities of creating an inviting space for relaxation and entertaining, where laughter and memories will be shared with loved ones.
The fitted kitchen/breakfast room is a canvas on which your culinary dreams will come to life. With a little imagination and love, you can design a culinary hub that reflects your personal style and caters to your inner gourmand.
Convenience and practicality blend seamlessly in this home, with a utility/cloakroom offering the perfect space for laundry and storage needs. No more cluttered spaces or struggles to find a place for your essentials!
As you journey upstairs into this once three bedroom home, you will find two double bedrooms awaiting your personal touch. These versatile spaces offer the flexibility to create peaceful havens, inspiring home offices, or cozy reading nooks - the choice is yours.
The first-floor shower room and separate WC present an opportunity to design a tranquil retreat, where indulgent baths or refreshing showers will rejuvenate your senses after a long day.
Outside, this property truly shines.
A driveway to the side ensures plentiful parking for you and your guests, while the mature front garden adds a touch of natural beauty to your surroundings.
Yearning for a backyard where dreams take flight? Step into the large rear garden and let your imagination run wild. Whether you envision a vibrant floral oasis, a landscaped retreat, or a heavenly play haven for little ones, this expansive space will be the perfect canvas for your creativity.
Additional block-built storage sheds offer the perfect solution for stowing away garden tools, outdoor furniture, or maybe even creating a tranquil workshop where your hobbies can flourish.
Best of all, this home comes with no onward chain, allowing for a smooth and stress-free transition into your new chapter.
Not only does this property have so much to offer, but the village of Grovesend itself boasts an incredible community spirit and stunning surroundings. Beautiful walks and the village park provide ample opportunities to immerse yourself in nature and make lasting memories.
Don't miss out on the chance to transform this hidden gem into your forever home. Call today to arrange a viewing and let this blank canvas become a masterpiece of your choosing.
We can't wait to welcome you to your new home in Grovesend!
Entrance
Entered via a wooden door into:
Porch
Decorative architrave, wall mounted consumer unit and fuse box, dado rail, fluted glass glazed wooden door with matching side panels into:
Hallway
Stairs to first floor, radiator, decorative architrave to ceiling, door to under stairs storage cupboard, fluted wooden glazed doors to:
Lounge/Diner 8.19 into bay x 3.07 into alcoves
Wooden double glazed bay window, radiator x 2, decorative architrave to ceiling, wooden glazed bifold separating doors, gas fire with marble effect surround, uPVC double glazed window, dado rail.
Kitchen/Breakfast room 3.62 max x 4.64
Fitted with a range of matching wall and base units with work surface over, stainless steel sink with drainer and mixer tap, eye level oven, gas hob with extractor fan over, radiator, wooden door, uPVC double glazed window, part tiled walls, part carpet, part vinyl flooring, glazed wooden fluted door into:
Cloakroom/utility Room 2.13 x 2.10
Fitted with a two piece suite comprising of w.c and wash hand basin, plumbing for washing machine, space for tumble dryer with work surface over, radiator, uPVC double glazed window x2, obscure uPVC double glazed door, vinyl flooring, part tiled walls, wall units, coving to ceiling.
Landing
Access to loft, doors to:
Shower Room 2.08 x 3.25 plus storage cupboard
Fitted with a two piece suite comprising of shower and wash hand basin, radiator, vinyl flooring, uPVC double glazed window, radiator, built in shelving, door to airing cupboard housing gas combination boiler.
W.C 1.24 x 1.63
Fitted with a two piece suite comprising of w.c and wash hand basin, radiator, vinyl flooring, uPVC double glazed window, radiator.
Bedroom One 4.69 max x 4.60 into bay
Wooden double glazed window, wooden double glazed bay window, radiator x2, built in wardrobes x2.
Bedroom Two 3.21 into alcoves x 3.54
uPVC double glazed window, radiator.
External
Gated side pedestrian access to rear garden with three block built Storage sheds and a large mature rear garden that has been mainly laid to lawn
Property info
For more information about this property, please contact
No. 86 Estate Agency, SA4 on +44 1792 738851 * (local rate)
Disclaimer
Property descriptions and related information displayed on this page, with the exclusion of Running Costs data, are marketing materials provided by No. 86 Estate Agency, and do not constitute property particulars. Please contact No. 86 Estate Agency for full details and further information. The Running Costs data displayed on this page are provided by PrimeLocation to give an indication of potential running costs based on various data sources. PrimeLocation does not warrant or accept any responsibility for the accuracy or completeness of the property descriptions, related information or Running Costs data provided here.





























.png)
