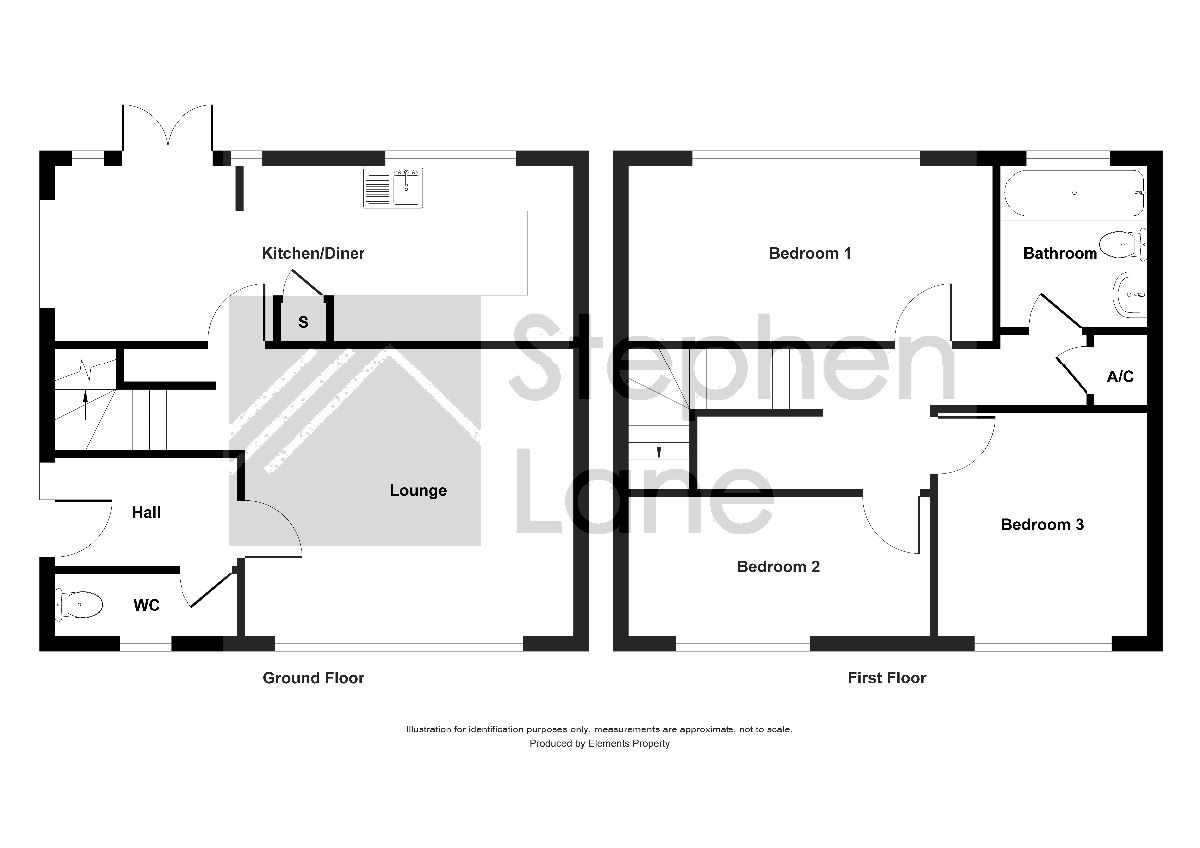Terraced house for sale in Lincoln Way, Canvey Island SS8
* Calls to this number will be recorded for quality, compliance and training purposes.
Property features
- 3 Bedrooms
- End of terrace
- Family Bathroom
- Ground Floor WC
- In need of tlc
- Kitchen/Diner
- Lounge
- No Onward Chain
Property description
Description
Accommodation comprises of 3 bedrooms to the first floor, large lounge at the front of the property, kitchen/diner to the rear, ground floor toilet, family bathroom, seating and decking area to rear garden, and much more
Council Tax Band: C
Tenure: Freehold
Introduction
22 Lincoln Way is a house waiting for you to make it a home, and the person who is prepared to put in the time and effort will be rewarded with a great size property in a good location with many amenities nearby, as well as access to main routes
Ground Floor
You enter the home through a side door, directly into a hallway which leads to the lounge and a ground floor cloakroom.
The lounge, across the front of the home, is a good size space, which overlooks the green area to the front of the home, and also leads to the kitchen/diner, which spans across the entire width of the home, across the back
To the kitchen end, there is a relatively new kitchen added, with a range of wall and base units as well as an expanse of work space. The sink unit is strategically placed under the window to enjoy the garden view.
The dining end of the room is large enough for a decent size family table and chairs, and has double doors giving access and a view to the rear garden
As previously mentioned, there is also a ground floor w.c
First Floor
The first floor houses all of the bedrooms, with two looking out to the front, but with the main bedroom looking into the rear garden, and across the green area behind the home.
Also on this floor is a white bathroom suite.
Access to the loft can be found on the landing
Outside
The front of the home has a lawn area and pathway leading to the entrance door.
The rear garden commences with a raised decking area that includes a built in seating area
The remainder of the garden is laid to lawn with various shrub and trees
Measurements And Other Features
Hallway : 6'6 x 5'1
Ground floor toilet
Lounge: 14'1 x 11'2
Kitchen/Diner: 17'5 x 9'3
Bedroom 1: 11'9 x 9'7
Bedroom 2: 10'3 x 8'4
Bedroom 3: 11'6 x 6'10
Bathroom
No chain
Gardens to front and rear
Property info
For more information about this property, please contact
Stephen Lane, SS8 on +44 1268 810814 * (local rate)
Disclaimer
Property descriptions and related information displayed on this page, with the exclusion of Running Costs data, are marketing materials provided by Stephen Lane, and do not constitute property particulars. Please contact Stephen Lane for full details and further information. The Running Costs data displayed on this page are provided by PrimeLocation to give an indication of potential running costs based on various data sources. PrimeLocation does not warrant or accept any responsibility for the accuracy or completeness of the property descriptions, related information or Running Costs data provided here.




























.png)
