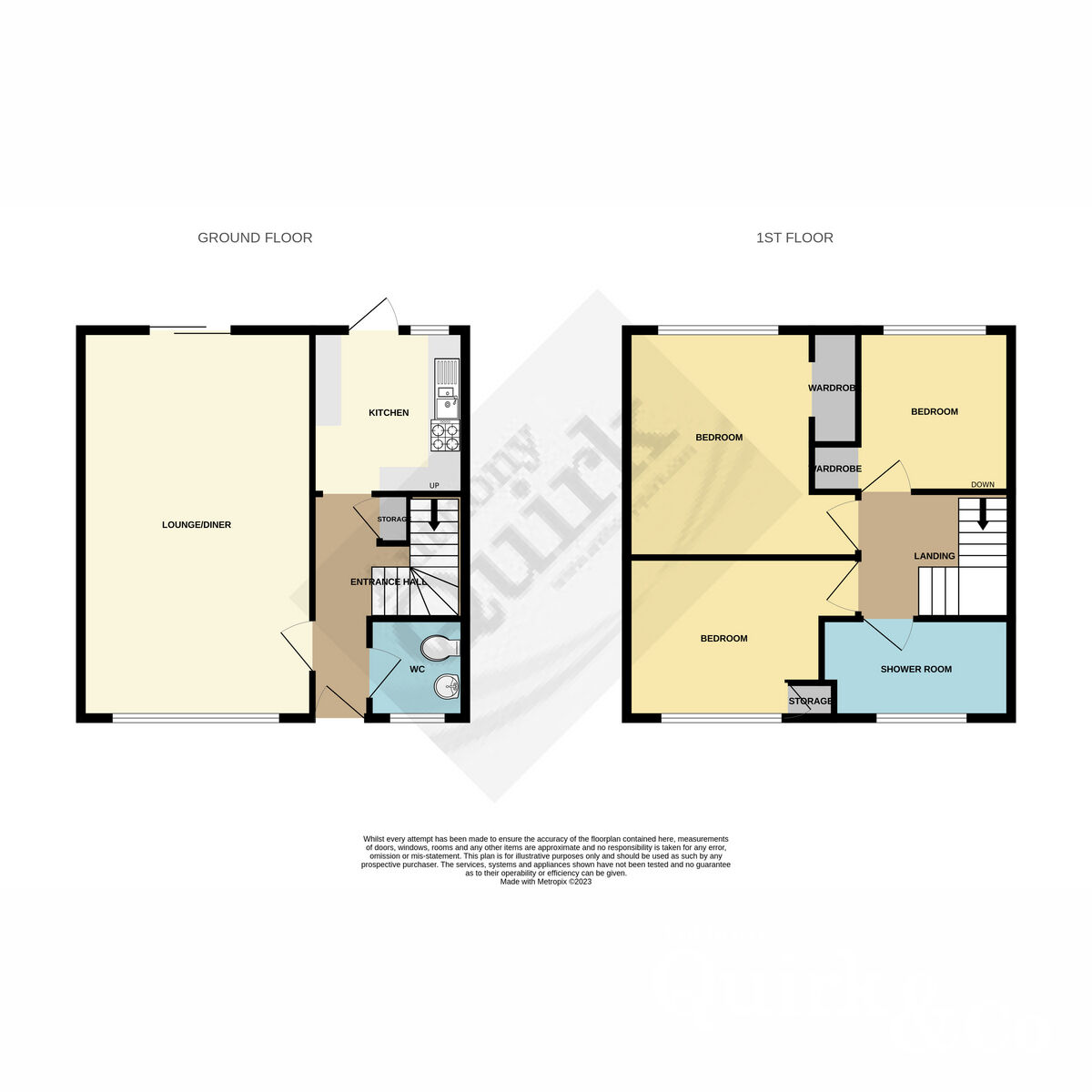Semi-detached house for sale in Fourth Walk, Canvey Island SS8
* Calls to this number will be recorded for quality, compliance and training purposes.
Property features
- Ideal First Purchase Or Buy to Let.
- Semi Detached Family Home.
- Three Good Size Bedrooms.
- Large Kitchen.
- Easy Access On & Off The Island.
- Close To Local Schools & Amenities.
- Ample Storage Throughout
- Council Tax band C
- Parking to the rear of the property
- Ready to move in
Property description
**Guide Price £255,000-£265,000**
Welcome to this charming 3-bedroom semi detached house, ideally nestled in a prime location close to a highly-rated 'Good' Ofsted primary school and just minutes away from a reputable secondary school. As you approach the property, you'll be greeted by a well-maintained exterior with a neat front garden, creating a welcoming first impression.
Upon entering the house, you'll find a spacious and inviting living room bathed in natural light, thanks to large windows that overlook the front garden. The decor is modern and tasteful, providing a comfortable and relaxing atmosphere for both family and guests. Well-appointed kitchen, equipped with modern appliances and ample counter and storage space.
The three bedrooms are situated on the upper floors, ensuring a peaceful retreat for every member of the household. Each bedroom is generously sized, allowing for the placement of double beds and additional furniture. Large windows in each room allow plenty of natural light, creating a bright and airy ambiance.
The family bathroom is stylishly designed, featuring contemporary fixtures and fittings. It provides a convenient and comfortable space for daily routines. Additionally, there is a guest toilet on the ground floor for added convenience.
The proximity to the Ofsted 'Good' primary school and the nearby secondary school makes this home an ideal choice for families with school-age children. The convenience of having these educational institutions within walking distance adds to the appeal of this well-situated residence.
In summary, this property offers a perfect blend of modern living, convenience, and accessibility to quality education. Whether you're a growing family or looking for a comfortable home, this property is sure to meet your needs.
Canvey Island
Formerly known as Canvey On Sea, historically Canvey Island made its name as a popular family holiday location back in the 60s and 70s and was born from Dutch refugee’s seeking refuge in the town in the 17th Century as they developed the famous “Dutch Cottage” estate. Canvey Island was primarily an agricultural town in the 20th century until becoming the fastest developing seaside town between 1911 and 1951 and now boasts amazing value in terms of its housing market, a stunning beachfront with seafront walkways and wildlife and allows for direct access into London Fenchurch Street/Liverpool Street via Benfleet C2C Railway Station which shares a border with Canvey Island and Benfleet. Canvey Island’s amenities are currently being massively developed with the arrival of the all-new Canvey Island Retail Park becoming home to a multitude of megastores
Entrance
Double glazed panelled door leading to:
Entrance Hallway
Storage cupboard, wood effect flooring, opening to kitchen, door leading to:
Living/Dining Room (21' 3'' x 8' 9'')
Double glazed window to front aspect, radiator, wood effect flooring, double glazed patio doors leading to rear aspect
Kitchen (10' 4'' x 10' 2'')
Double glazed window to rear aspect, a range of base & wall mounted units, roll top work surfaces incorporating sink & drainer, space for double oven with extractor fan over, space & plumbing for appliances, part tiled walls, tiled flooring, double glazed door leading to rear aspect
Cloakroom
Vanity hand basin, low level W/C, part tiled walls, tiled flooring
Landing
Doors leading to:
Master Bedroom (13' 7'' x 8' 9'')
Double glazed windows to rear aspect, fitted wardrobe, radiator, wood effect flooring
Family Bathroom (9' 11'' x 4' 8'')
Obscure double glazed window to front aspect, panelled bath incorporating raised shower system over, shower screen, vanity hand basin, heated towel rail, low level W/C, tiled walls, tiled flooring
Second Bedroom (10' 4'' x 10' 2'')
Double glazed windows to rear aspect, fitted wardrobe, radiator, wood effect flooring
Third Bedroom (8' 7'' x 7' 1'')
Double glazed windows to front aspect, fitted wardrobe, radiator, wood effect flooring
Rear Garden
Laid to lawn, access to parking
Front Of Property
Concrete walkway, remainder laid to lawn
Property info
For more information about this property, please contact
Anthony Quirk & Co, SS8 on +44 1268 810597 * (local rate)
Disclaimer
Property descriptions and related information displayed on this page, with the exclusion of Running Costs data, are marketing materials provided by Anthony Quirk & Co, and do not constitute property particulars. Please contact Anthony Quirk & Co for full details and further information. The Running Costs data displayed on this page are provided by PrimeLocation to give an indication of potential running costs based on various data sources. PrimeLocation does not warrant or accept any responsibility for the accuracy or completeness of the property descriptions, related information or Running Costs data provided here.























