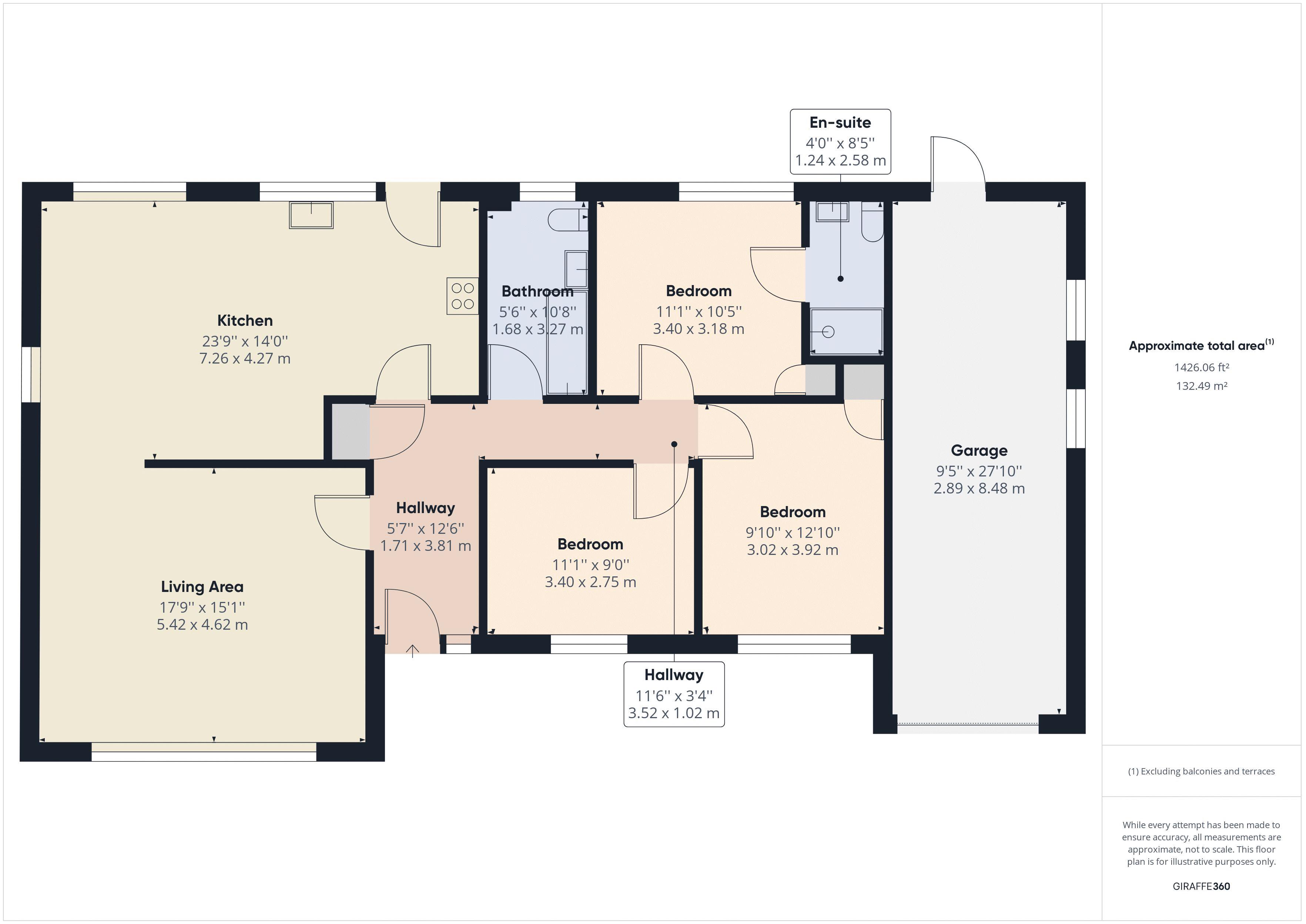Bungalow for sale in Lanark Road, Ravenstruther, Lanark ML11
* Calls to this number will be recorded for quality, compliance and training purposes.
Property features
- Detached Bungalow
- Three Bedrooms
- En-suite
- Single Garage
- Monobloc Driveway
- Open Country Views
Property description
Well presented, three bedroom, detached bungalow situated in the rural hamlet of Ravenstruther just a short drive from the historic market town of Lanark. The property has been significantly renovated by the current owner in recent years and offers potential buyers a home which is in true walk-in condition.
The property is entered from the front into a spacious and welcoming entrance hallway which gives access to the homes principal accommodation. The lounge is generously proportioned with a large feature window to the front which provides the room with excellent natural light. This room is open plan to the dining area which is in turn open plan to the modern and stylish kitchen which has a good range of base and wall mounted storage units with integrated appliances which include electric oven, hob, dishwasher, washing machine, fridge and freezer. This room is also naturally bright with twin aspect windows and a door which provides access to the rear garden. The bathroom is modern and stylish with a suite comprising WC, wash hand basin and bath with mixer shower over. The accommodation is completed by three generously proportioned bedrooms one of which benefits from an en-suite shower room.
Externally the property occupies a very generous plot with gardens offering beautiful open country views. To the front a large mono bloc driveway provides ample off-street parking for several cars with additional parking laid to red chip. A garage provides workshop potential or the opportunity to further extend the house subject to the appropriate planning consents. The property further benefits from a recently fitted oil fired central heating systems and double glazing which was only installed in the Autum of 2023.
EPC Rating - D
Lounge (17' 9'' x 15' 2'' (5.42m x 4.62m))
Dining/Kitchen (23' 10'' x 14' 0'' (7.26m x 4.27m))
Bedroom 1 (11' 2'' x 10' 5'' (3.40m x 3.18m))
En-Suite (4' 1'' x 8' 6'' (1.24m x 2.58m))
Bedroom 2 (9' 11'' x 12' 10'' (3.02m x 3.92m))
Bedroom 3 (11' 2'' x 9' 0'' (3.40m x 2.75m))
Bathroom (5' 6'' x 10' 9'' (1.68m x 3.27m))
Garage (9' 6'' x 27' 10'' (2.89m x 8.48m))
Property info
For more information about this property, please contact
RE/MAX Clydesdale & Tweeddale, ML11 on +44 1555 668118 * (local rate)
Disclaimer
Property descriptions and related information displayed on this page, with the exclusion of Running Costs data, are marketing materials provided by RE/MAX Clydesdale & Tweeddale, and do not constitute property particulars. Please contact RE/MAX Clydesdale & Tweeddale for full details and further information. The Running Costs data displayed on this page are provided by PrimeLocation to give an indication of potential running costs based on various data sources. PrimeLocation does not warrant or accept any responsibility for the accuracy or completeness of the property descriptions, related information or Running Costs data provided here.































.png)
