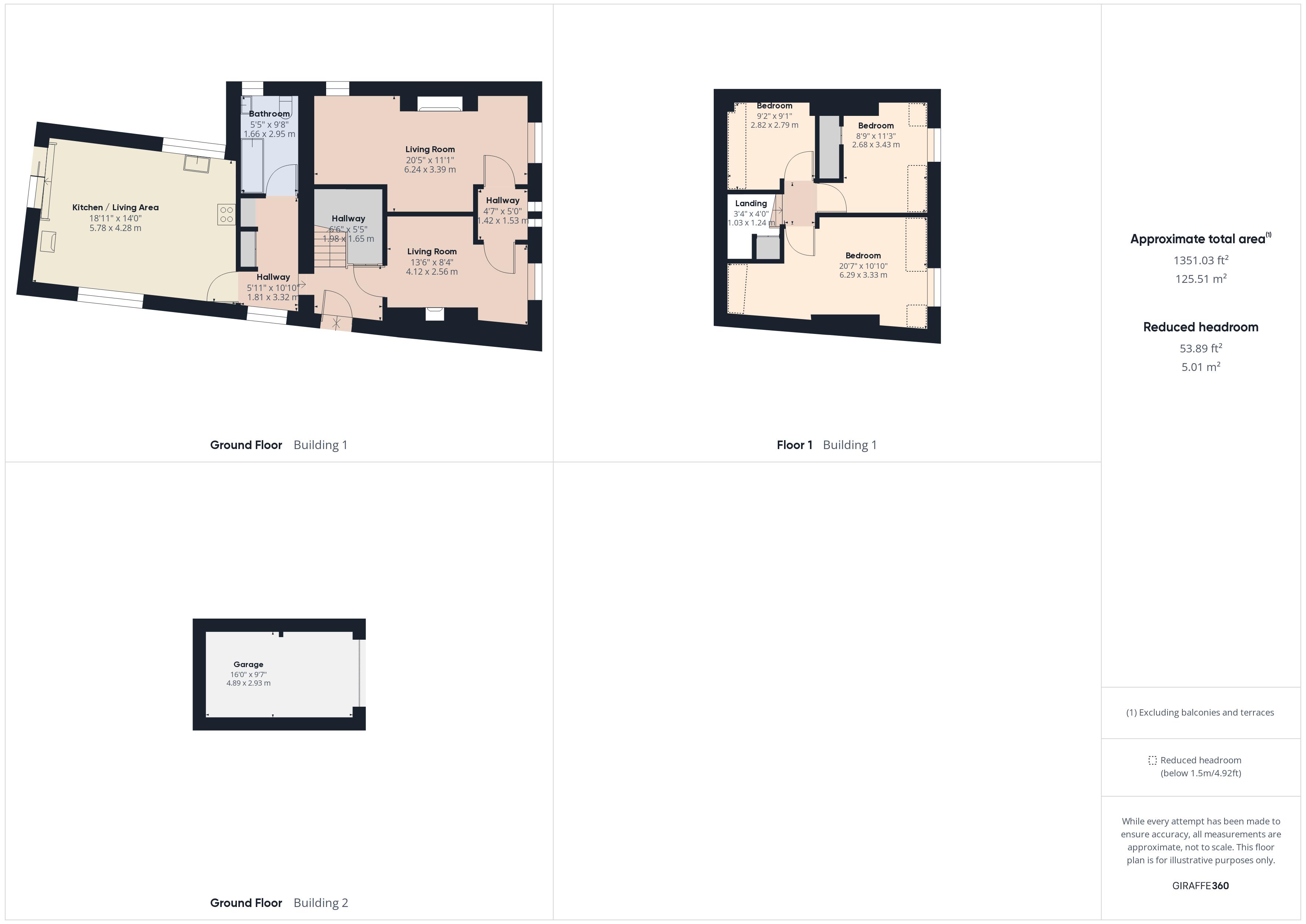Detached house for sale in Hawthorn Cottage, 37 North Back Road, Biggar ML12
* Calls to this number will be recorded for quality, compliance and training purposes.
Property features
- Detached three bedroom family home with gated driveways to both sides
- Originally built around 1900 and extensively renovated in the 1980s, giving period charm with modern features
- Superb kitchen/dining/family room with a cosy stove and patio doors opening to the rear garden.
- Two flexible public rooms to the front of the property
- Three double bedrooms, two with built in storage
- Gated driveways to either side of the property offering off-street parking
- Large rear garden mostly laid to lawn with mature shrubs
- Detached garage, summerhouse and log store
Property description
Nestled in a really convenient location just a short stroll to the bustling high street and local amenities, this 3-bedroom, 3 public room detached home, with gated driveways to both sides, offers a perfect blend of comfort and convenience and an ideal setting for modern family living. Originally built around 1900 and extensively renovated in the 1980s, this property seamlessly combines period charm with modern functionality.
Key Features:
• Welcoming entrance hallway with a striking stripped-back staircase leading to the upper level, setting the tone for the home's style.
• Heart of the home is the superb kitchen/dining/family room to the rear, serving as a fantastic sociable hub with a cosy stove and patio doors opening to the large rear garden.
• Spacious kitchen area with a good array of wall and base units, ample space for appliances, and room for a generous dining table.
• Utility space off the hallway with shelving and space for a dryer, with a family bathroom adjacent equipped with a bath, over-bath mains shower, w.c., pedestal wash hand basin, ladder radiator, and part-panelled walls.
• Two flexible public rooms to the front of the property, offering versatile living options. The sitting room features an open fire and could function as a study, home office, or playroom. Through the original front hallway where the entrance door is now blocked off, there is a large lounge with a fireplace and which could serve as an additional bedroom if needed.
• Three double bedrooms on the upper level, two with built-in storage and the two to the front having picturesque views over town to the hills in the south.
• Gated driveways to either side of the property offering off-street parking, with a log store and utility area on one side and a detached garage on the other.
• Large rear garden with various sunny spots throughout the day, mainly laid to lawn with mature shrubs and a charming summer house.
Your Dream Home Awaits:
With its prime location, flexible interiors, and delightful outdoor space, this detached home presents an ideal setting for modern family living. Whether you're relaxing indoors or enjoying the tranquility of the garden, this property offers endless possibilities for comfortable living and entertaining.
Location
As well as offering rural bliss, Biggar is a thriving former market town situated a stone’s throw from the Scottish Borders.
The bustling High Street boasts an excellent range of general stores, speciality retail outlets, cafes and restaurants. Biggar has a golf course, boating pond and tennis courts, along with well-patronised bowling and rugby clubs. Whatever your interest there are various clubs and associations ranging from bridge to theatre workshop, music to rambling, as well as the prize-winning Biggar and Upper Clydesdale Museum. Biggar also boasts the famous Purves Puppet Theatre and the popular, family-friendly, Biggar Little Festival which is held in October. The surrounding countryside provides almost limitless opportunities for fishing, hillwalking, trail running and mountain biking, (the nearby Glentress Forest is a mountain biking mecca).
For education, there is a thriving and popular toddler group, as well as both primary and secondary schools.
Lounge (20' 5'' x 11' 1'' (6.22m x 3.38m))
Sitting Room (13' 6'' x 8' 4'' (4.11m x 2.54m))
Kitchen Diner (18' 11'' x 14' 0'' (5.76m x 4.26m))
Bathroom (5' 5'' x 9' 8'' (1.65m x 2.94m))
Bedroom (20' 7'' x 10' 10'' (6.27m x 3.30m))
Bedroom (8' 9'' x 11' 3'' (2.66m x 3.43m))
Bedroom (9' 2'' x 9' 1'' (2.79m x 2.77m))
Garage (16' 0'' x 9' 7'' (4.87m x 2.92m))
Property info
For more information about this property, please contact
RE/MAX Clydesdale & Tweeddale, ML12 on +44 1899 225000 * (local rate)
Disclaimer
Property descriptions and related information displayed on this page, with the exclusion of Running Costs data, are marketing materials provided by RE/MAX Clydesdale & Tweeddale, and do not constitute property particulars. Please contact RE/MAX Clydesdale & Tweeddale for full details and further information. The Running Costs data displayed on this page are provided by PrimeLocation to give an indication of potential running costs based on various data sources. PrimeLocation does not warrant or accept any responsibility for the accuracy or completeness of the property descriptions, related information or Running Costs data provided here.




























.png)
