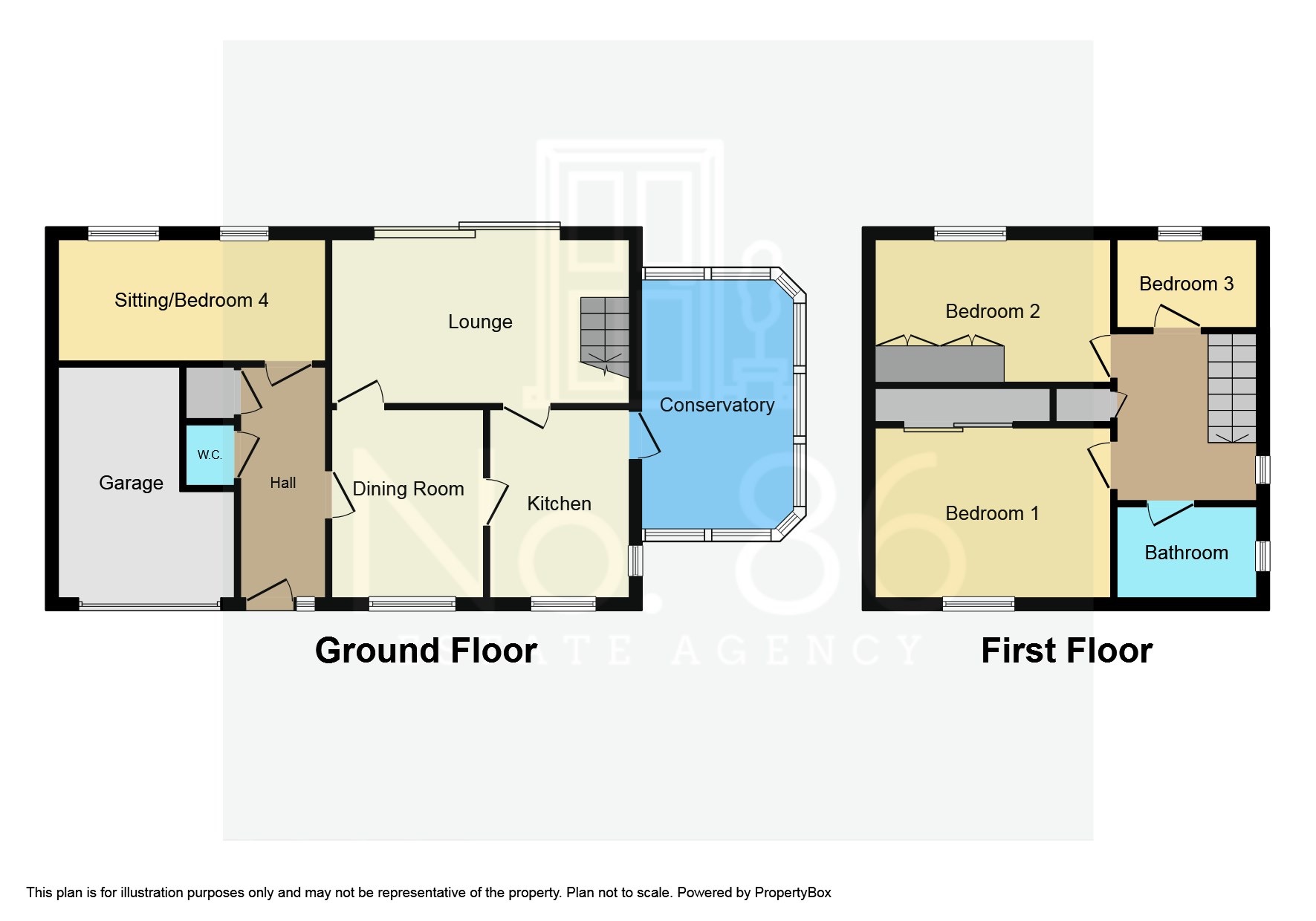Detached house for sale in Pengors Road, Llangyfelach, Swansea, West Glamorgan SA5
* Calls to this number will be recorded for quality, compliance and training purposes.
Property features
- A three/four-bedroom detached property that offers a unique opportunity for those seeking a home with potential for expansion and modernization.
- Downstairs cloakroom
- Sitting room/downstairs bedroom
- Dining Room
- Kitchen
- Conservatory
- Family bathroom
- Potential to extend
- Would benefit from some modernisation
- Single garage
Property description
Welcome To No.62
Nestled on the prestigious Pengors Road in Llangyfelach, this four-bedroom detached property offers a unique opportunity for those seeking a home with potential for expansion and modernization.
Situated in a prime location, it is conveniently close to the M4 motorway, making it an ideal choice for commuters, and is also in proximity to the hospital, ensuring easy access to essential amenities.
As you approach this property, you are greeted by a picturesque scene - a beautifully laid block-paved driveway with secure gates, leading you towards the front entrance. The addition of a single garage further enhances the convenience and practicality of this residence.
Upon entering, the spacious entrance hallway sets the tone, providing an inviting introduction to this family home.
Your first set of reception rooms awaits, and the possibilities are endless. A convenient downstairs cloakroom is at your disposal, ensuring that practicality doesn't compromise elegance. One of the rooms on the ground floor offers versatility; it can be used as a cozy sitting room, a home office, or, as originally intended, a bedroom.
Glazed double doors in the hallway lead to the dining room, creating an open and interconnected living space. From the dining room, a sliding door grants access to the large lounge, adorned with sliding doors that open onto the generous rear garden, offering an abundance of natural light and a seamless indoor-outdoor living experience. An additional set of stairs takes you to the first floor, enhancing the flow and convenience of this layout.
The kitchen is a good size, yet its potential is limitless. With the option to knock down walls or extend, you have the freedom to create your dream kitchen space that caters perfectly to your lifestyle and preferences. There is also a conservatory off of the kitchen giving further access onto the rear garden.
The rear garden is equally vast in size, and here is where the property truly excels in its potential. The spacious garden provides the perfect canvas for a single-story or double-story extension, adding further living space, creating a picturesque garden oasis, or fulfilling any other vision you may have.
Moving to the first floor, you will find three well-proportioned bedrooms, each offering a comfortable and tranquil retreat. The family bathroom is well-appointed, providing convenience for the upper level of the home.
In summary, this four-bedroom detached property on Pengors Road, Llangyfelach, is a diamond in the rough, offering a fantastic opportunity for renovation and expansion to suit your unique needs and desires. With its prime location, ample potential, and a beautiful outdoor space, it's a canvas ready for you to paint your dream home. Don't miss out on this fantastic opportunity to create the house you've always envisioned.
Entrance
Entered via uPVC double glazed front door into:
Hallway
Carpeted underfoot, storage cupboard, radiator, doors into;
Cloakroom
Fitted with a two piece suite comprising of wash hand basin and w’c, tiled floor to ceiling, wooden effect flooring
Sitting Room/Bedroom 4
Carpeted underfoot, large window opening overlooking rear garden, radiator x2
Dining Room
Carpeted underfoot, window overlooking front elevation, radiator, door into kitchen, door into:
Lounge
Carpeted underfoot, uPVC double glazed sliding doors onto rear patio, stairs to first floor accommodation, radiator x2, feature electric fireplace with surround, feature wall lights, door into:
Kitchen
Fitted with a range of wall and base units with complimentary work surface over, four ring gas hob with extractor above, 1/2 bowl stainless steel sink with mixer tap, integrated eye level “Belling” oven and grill, tiled splashback, uPVC double glazed windows x2, tile effect flooring, door into:
Conservatory
Tile effect flooring, radiator x2, door to rear porch/garden
Landing
Carpeted underfoot, window overlooking side elevation, loft access, doors into:
Bedroom One
Carpeted underfoot, sliding mirrored wardrobes, uPVC double glazed window overlooking front elevation, radiator
Bedroom Two
Carpeted underfoot, built in wardrobes, radiator, window overlooking rear garden
Bedroom Three
Carpeted underfoot, radiator, window overlooking rear garden
Family Bathroom
Fitted with a white three piece suite comprising of bath with shower over head, W/C and wash hand basin, wooden effect flooring, window overlooking side elevation, radiator, tiled floor to ceiling
External
To the front of the property there is a gated block paved driveway and front garden area laid to lawn, there is side access to the rear garden and access to the garage via an ‘up and over’ door. To the rear of the property there is a large garden which allows for lots of place to extend (subject to planning)
Call us now to book your viewing on this fantastic home!
*There is also potential (subject to planning) to build a further bedroom over the garage.*
*This property is Leasehold with a lease length of 999 years from commencement date and has an annual ground rent charge of £15.74*
Property info
For more information about this property, please contact
No. 86 Estate Agency, SA4 on +44 1792 738851 * (local rate)
Disclaimer
Property descriptions and related information displayed on this page, with the exclusion of Running Costs data, are marketing materials provided by No. 86 Estate Agency, and do not constitute property particulars. Please contact No. 86 Estate Agency for full details and further information. The Running Costs data displayed on this page are provided by PrimeLocation to give an indication of potential running costs based on various data sources. PrimeLocation does not warrant or accept any responsibility for the accuracy or completeness of the property descriptions, related information or Running Costs data provided here.





































.png)
