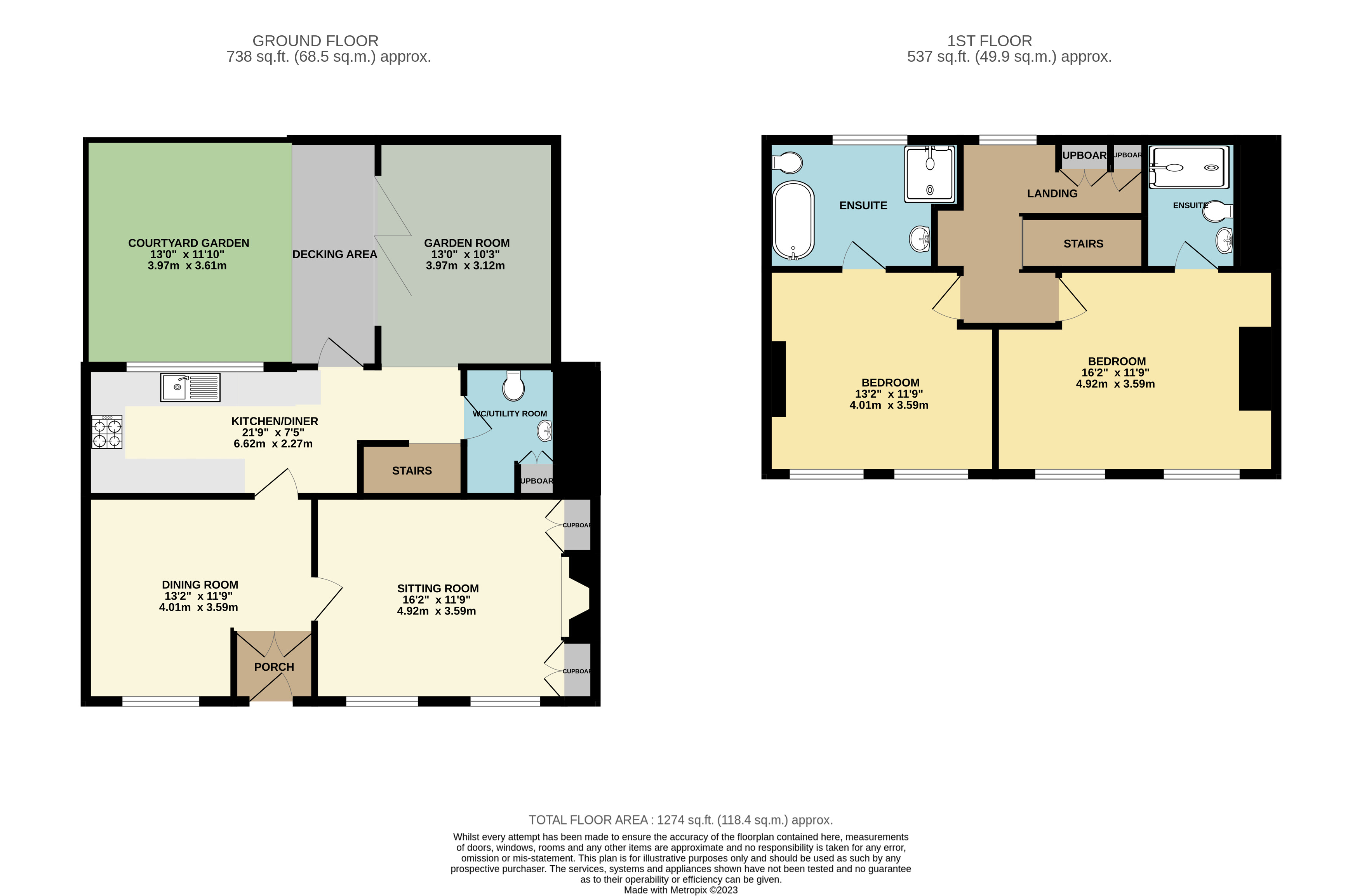Cottage for sale in Mill Street, Usk NP15
* Calls to this number will be recorded for quality, compliance and training purposes.
Property features
- Private garden
- Central heating
- Double glazing
- Fireplace
Property description
The accommodation with approximate room sizes is as follows:
Ground floor
Entrance hall with part glazed hardwood front door, tiled flooring, mirrored wall, double doors to:
Dining room (13’2” x 11’9”) (4.01m 3.59m) double glazed hardwood sash window to front with fitted shutters, traditional style radiator, two ornate ceiling lights.
Lounge (16’2” x 11’9”) (4.92m 3.59m) Two double glazed hardwood sash windows to front with fitted blinds, radiator, attractive antique fireplace with wood surround and slate hearth, fitted shelving in the alcoves to each side of the chimney with fitted cupboards under.
Kitchen (21’9” x 7’5”) (6.62m x 2.27m) good range of quality wall and floor units with work surfaces, inset stainless steel single drainer sink unit with mixer tap, integrated fridge, integrated under counter freezer, integrated Neff microwave, integrated Neff electric oven, integrated Siemens dishwasher, Siemens induction hob with extractor cooker hood over, hardwood double glazed window to rear with remote controlled blind, tiled flooring, radiator, fitted shelving, small breakfast bar with seating for two people, seven downlights, UPVC double glazed French door to rear courtyard.
Garden room (13’0” x 10’3”) (3.97m x 3.12m) three UPVC double glazed picture windows overlooking rear courtyard, two vertical radiators, tiled flooring, mirrored wall, twelve downlights, turned stairs to first floor.
W.C / utility room with low flush toilet with concealed cistern, sink unit set in vanity surround with cupboards under, vertical radiator, three wall mounted mirrors, plumbing for washing machine, automatic light.
First floor
Spacious landing UPVC double glazed window to rear, fitted cupboard housing Viemann combi gas boiler, radiator, telephone point.
Bedroom 1 (13’2” x 11’9”) (4.01m x 3.59m) two hardwood double glazed sash windows to front with window seats under, bank of fitted wardrobes to one wall, radiator, attractive cast iron fireplace.
En-suite bathroom freestanding slipper bath with chrome feet, spacious fully tiled shower cubicle with fitted shower, low flush toilet, radiator, hardwood double glazed window to rear, two large wall mounted mirrors, sink unit with mixer tap set in vanity surround with cupboards under, mirrored bathroom cabinet over with fitted light.
Bedroom 2 (16’2” x 11’9”) (4.92m 3.59m) two hardwood double glazed sash window to front with window seats under, attractive cast iron fireplace, fitted wardrobe, radiator.
En-suite shower room fully tiled shower cubicle with fitted Aqualine shower unit, low flush toilet with concealed cistern, large wall mounted mirror, sink unit with mixer tap set in vanity unit with cupboards under, ladder towel rail / radiator, four downlights.
Outside
attractive south facing courtyard garden
With loose gravelled area to one side and decking to the other, high stone walls making the garden completely private. Outside water tap and outside light.
Services:
All mains services are connected
Gas fired central heating
Telephone (subject to transfer regulation)
local authority: Monmouthshire County Council
council tax band: “F (£2899.10 per annum)”
energy efficiency rating: D63
Property info
For more information about this property, please contact
Digby Turner & Co, NP15 on +44 1291 326571 * (local rate)
Disclaimer
Property descriptions and related information displayed on this page, with the exclusion of Running Costs data, are marketing materials provided by Digby Turner & Co, and do not constitute property particulars. Please contact Digby Turner & Co for full details and further information. The Running Costs data displayed on this page are provided by PrimeLocation to give an indication of potential running costs based on various data sources. PrimeLocation does not warrant or accept any responsibility for the accuracy or completeness of the property descriptions, related information or Running Costs data provided here.





































.png)