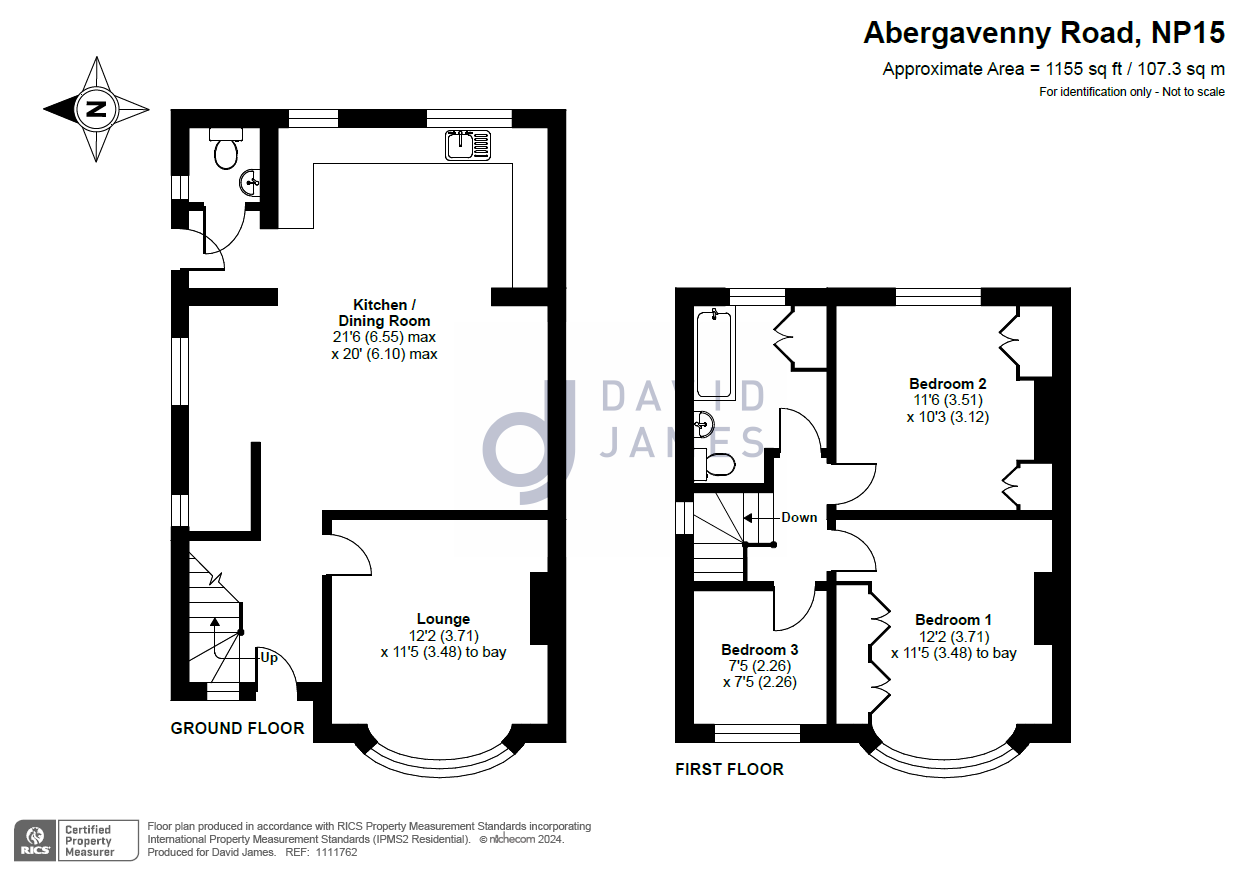Semi-detached house for sale in Abergavenny Road, Usk, Monmouthshire NP15
* Calls to this number will be recorded for quality, compliance and training purposes.
Property description
An incredibly well presented, sympathetically renovated and extended 1930’s semidetached house originally built by the Sweet Brothers in the 1930s, benefitting from an elevated position overlooking the neighboring River Usk with idyllic far-reaching views over neighboring farmland and the Monmouthshire countryside. The current owners have carefully modernised the house to a high standard, keeping all the beautiful original features to the house intact. The sitting room and master bedroom both face fantastic southwest facing views. The impressive kitchen / dining space is combined as one, ideally suited for entertaining and family living, with a fabulous high-quality Sigma 3 kitchen with marble worktops and exposed original floors.
The rear garden is elevated and mostly lawned with some seating areas, taking full advantage of the views with a summerhouse at the top. The house benefits from a detached garage with parking to the front.
Situation
Situated within walking distance of the centre of the town of Usk on Abergavenny Road, elevated with impressive far-reaching views across the River Usk. The town is steeped in history, being overlooked by an 11th Century Norman castle, and is nestled gently betwixt the River Usk and the rolling Monmouthshire countryside. Usk boasts a fine selection of independent shops, boutiques, antique shops, hotels, tea rooms, and restaurants. Other facilities in the town include a Church of Wales primary school, a sixth form college, a doctor’s surgery, a dentist’s practice, and a veterinary centre. For more comprehensive shopping and leisure facilities, the larger towns of Newport and Abergavenny are equidistant, approximately 11 miles away. Motorway road and rail links can also be found at Newport providing easy access to Cardiff, west Wales, Bristol, central London, and the Midlands.
Accommodation
An attractive arched open Porch with a wooden door leads into the inviting Entrance Hallway with a window to the front, allowing plentiful light and turned wooden staircase to the first floor. There are storage cupboards underneath the staircase with beautiful wooden parquet flooring throughout, picture rails and high ceilings. The Sitting Room is a pleasant and light south facing room with exposed wooden floor, large bay window with fantastic views, picture rail, wood burner on a slate hearth with brick surround and alcove storage to the side.
---
The open plan Kitchen/Family Space is a fantastic entertaining space, the owners having sympathetically preserved the original slate floor and wooden flooring throughout the dining/kitchen area with a large space suitable for a large dining table. There is a chimney breast and picture rail to the dining area. The kitchen has been recently upgraded to a quality Sigma 3 kitchen in Hand painted forest green shade with fitted units and marble worktops. Integrated appliances include a Samsung double oven with steamer and rotisserie oven, five ring Neff induction hob with large extractor fan over, a Caple fridge/freezer, integrated Neff dishwasher. A quality porcelain Caple sink with marble drainer, has a rear facing window above overlooking the garden. In the middle of the room is a breakfast bar with storage space for stools.
---
The Utility Area is under the stairs with space for a washing machine and storage. A boiler is wall mounted and concealed and a window to the side. The Ground Floor WC is tastefully decorated with a porcelain wash hand basin, lavatory, panelling to the walls, window to the side and a door conveniently leads to the rear garden.
First Floor
The First Floor is approached by a wooden turned staircase with high ceilings and quality runner carpet on the stairs. There is a window over the stairs and access hatch to loft space. The Master Bedroom has incredible views over the countryside, with a large bay window, quality carpet, fitted double wardrobe, chimney breast and beautiful William Morris décor. Bedroom Two is a large double room with double fitted wardrobes and rear facing window. Bedroom Three is a single room to the front with views. The Family Bathroom has a bath with shower over, wash hand basin, lavatory, fitted storage cupboard and tiled walls.
Outside
To the front of the house is a Garage with fibreglass roof and up and over door. Steps lead up to the house with a garden in front. The rear garden has a side access and is mostly lawned and elevated. The garden benefits from fabulous far-reaching views over surrounding fields. There is a summer house at the top of the garden with solar powered lighting with an elevated decked area.
EPC
Band tbc
Services
Mains services are connected
Local Authority
Monmouthshire County Council
Viewing
Strictly by appointment with the Agents: David James, Monmouth
Property info
For more information about this property, please contact
David James, NP25 on +44 1600 496624 * (local rate)
Disclaimer
Property descriptions and related information displayed on this page, with the exclusion of Running Costs data, are marketing materials provided by David James, and do not constitute property particulars. Please contact David James for full details and further information. The Running Costs data displayed on this page are provided by PrimeLocation to give an indication of potential running costs based on various data sources. PrimeLocation does not warrant or accept any responsibility for the accuracy or completeness of the property descriptions, related information or Running Costs data provided here.


































.png)