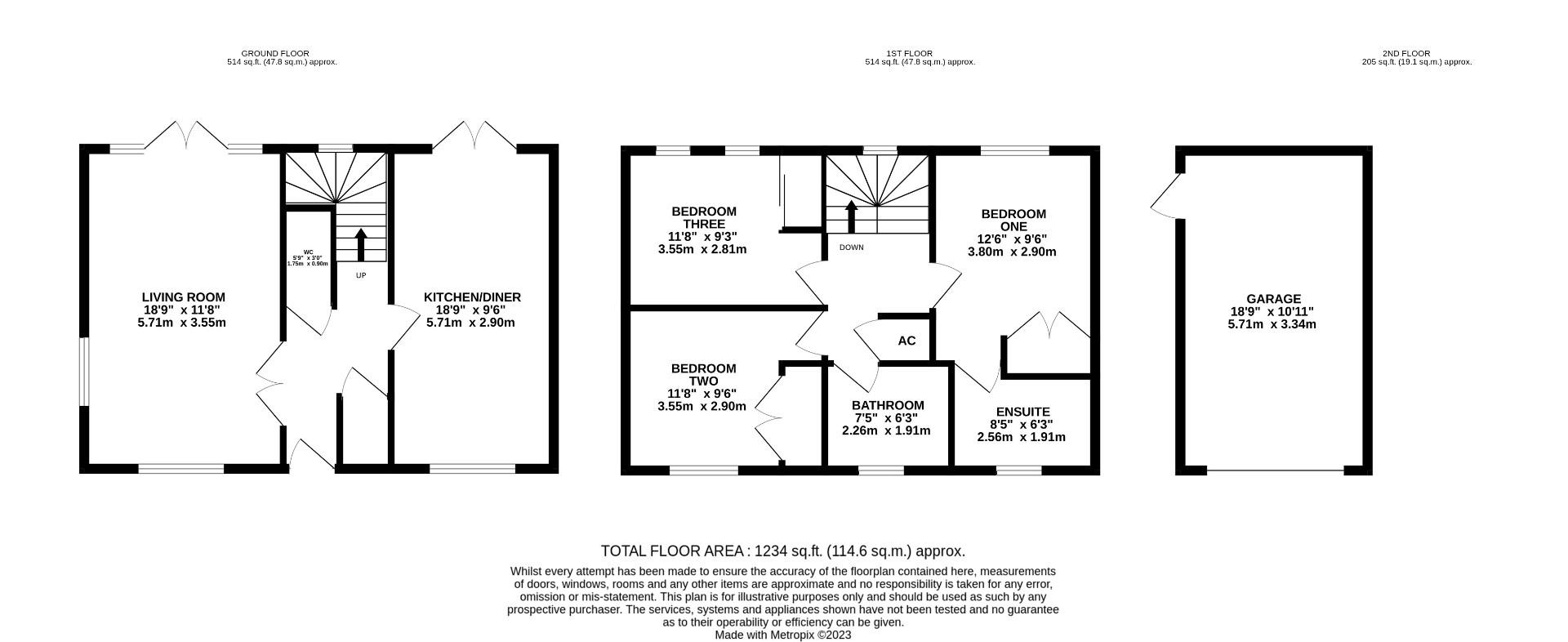Detached house for sale in Manitoba Place, Fairford GL7
* Calls to this number will be recorded for quality, compliance and training purposes.
Property features
- Impressive three bed detached
- Set at the end of a driveway of just three homes with trees and hedgerow to two sides
- Built in 2021 by Cotswold Homes
- Sitting room
- Kitchen/dining room with appliances
- Master bedroom with en suite
- Two further double bedrooms
- South facing garden
- Garage and driveway parking for four cars
Property description
An impressive detached house, built by Cotswold Homes in 2021 and situated along a driveway of just three properties, surrounded on two sides by mature trees and hedgerow on the eastern outskirts of the popular Cotswold market town of Fairford. The main accommodation offers an entrance porch, hall, cloakroom, sitting room, kitchen/dining room with appliances, master bedroom with en suite shower room, two further double bedrooms and a bathroom. Outside are southerly gardens, a garage and driveway parking for four cars.
Additional Information:
Council Tax Band- D
EPC Rating- B
Freehold
Entrance Porch
Outside light. Entrance door with obscure glazed panel.
Entrance Hall
Staircase to first floor. Wood effect flooring. Radiator. Telephone point. Built in cupboard.
Cloakroom
Suite comprising of a low level WC and wall mounted wash basin. Tiled splashback. Radiator. Wood effect flooring.
Sitting Room (5.72m x 3.56m (18'9" x 11'8"))
French doors and sidescreens to garden. Windows to front and side. Two radiators. Television point.
Kitchen/Dining Room (5.72m x 2.90m (18'9" x 9'6"))
Windows to front and side. French doors to garden. One and a half bowl single drainer sink unit with mixer tap inset into a solid oak worksurface with cupboard below. Further range of fitted wall and base units. Tiled splashbacks. Wood effect flooring. Richmond Stoves dual fuel cooker with extractor canopy above. Integrated Candy fridge freezer. Integrated AEG dishwasher and washer dryer. Radiator. Cupboard housing a combination Ideal boiler for domestic hot water and central heating. This can be controlled remotely with a mobile phone using a Wiser control app.
Landing
Window to rear. Radiator. Built in linen cupboard.
Master Bedroom (3.81m x 2.90m (12'6" x 9'6"))
Window to rear. Built in double wardrobe. Telephone point. Radiator.
En Suite Shower Room (2.57m x 1.91m (8'5" x 6'3"))
Obscure glazed window to front. Suite comprising of an oversized tiled shower cubicle, low level WC and wall mounted wash basin with tiled splashback. Shaving light and point. Ladder radiator.
Bedroom Two (3.56m x 2.90m (11'8" x 9'6"))
Window to front. Radiator. Built in double wardrobe.
Bedroom Three (3.56m x 2.82m (11'8" x 9'3"))
Two windows to the rear. Radiator. Roof access. Fitted double wardrobe with sliding doors.
Bathroom (2.26m x 1.91m (7'5" x 6'3"))
Obscure glazed window to front. Suite comprising of a panelled bath with shower above, low level WC and wall mounted wash basin. Tiled surrounds. Ladder radiator. Shaving light and point.
Outside
To the front, a gate and paved path lead to the entrance. The forecourt is enclosed by a railing fence with shrubs. The garden extends to the side of the property and is laid to lawn with shrub borders.
The rear garden is south facing and enclosed by a reconstituted Cotswold stone wall and timber fencing. A pedestrian gate leads to the driveway. Patio. Outside tap and light. Laid to lawn with borders. The hot tub is available be separate negotiation. There is a secondary patio to catch the westerly sun. BBQ stand.
Driveway
The block driveway to the side will comfortably park four cars.
Garage (5.72m x 3.33m (18'9" x 10'11"))
With up and over door. Power and lighting. Eaves storage. Personal door to the garden. There is also a connection for an electric vehicle charger.
Fairford
Fairford is a small market town in Gloucestershire. The town lies in the Cotswolds on the River Coln, about 6 miles (9.7 km) east of Cirencester, 4 miles (6.4 km) west of Lechlade and 9 miles (14 km) north of Swindon. Nearby are RAF Fairford and the Cotswold Water Park. The town's secondary school is Farmor's School, an 11-18 co-educational Academy. The Church of England parish church of Saint Mary is renowned for its complete set of medieval stained glass, stone carvings and misericords. St. Mary's is of national historical and architectural importance because it houses the most complete set of mediaeval stained glass windows in the country. Fairford is surrounded by countryside and river walks and is served by a good range of shops, pubs and an Italian restaurant. There is also a library, post office, dentist, doctor's surgery, cottage hospital and a weekly market.
Property info
For more information about this property, please contact
Ridgeway Estate Agents - Fairford, GL7 on +44 1285 418965 * (local rate)
Disclaimer
Property descriptions and related information displayed on this page, with the exclusion of Running Costs data, are marketing materials provided by Ridgeway Estate Agents - Fairford, and do not constitute property particulars. Please contact Ridgeway Estate Agents - Fairford for full details and further information. The Running Costs data displayed on this page are provided by PrimeLocation to give an indication of potential running costs based on various data sources. PrimeLocation does not warrant or accept any responsibility for the accuracy or completeness of the property descriptions, related information or Running Costs data provided here.





























.png)

