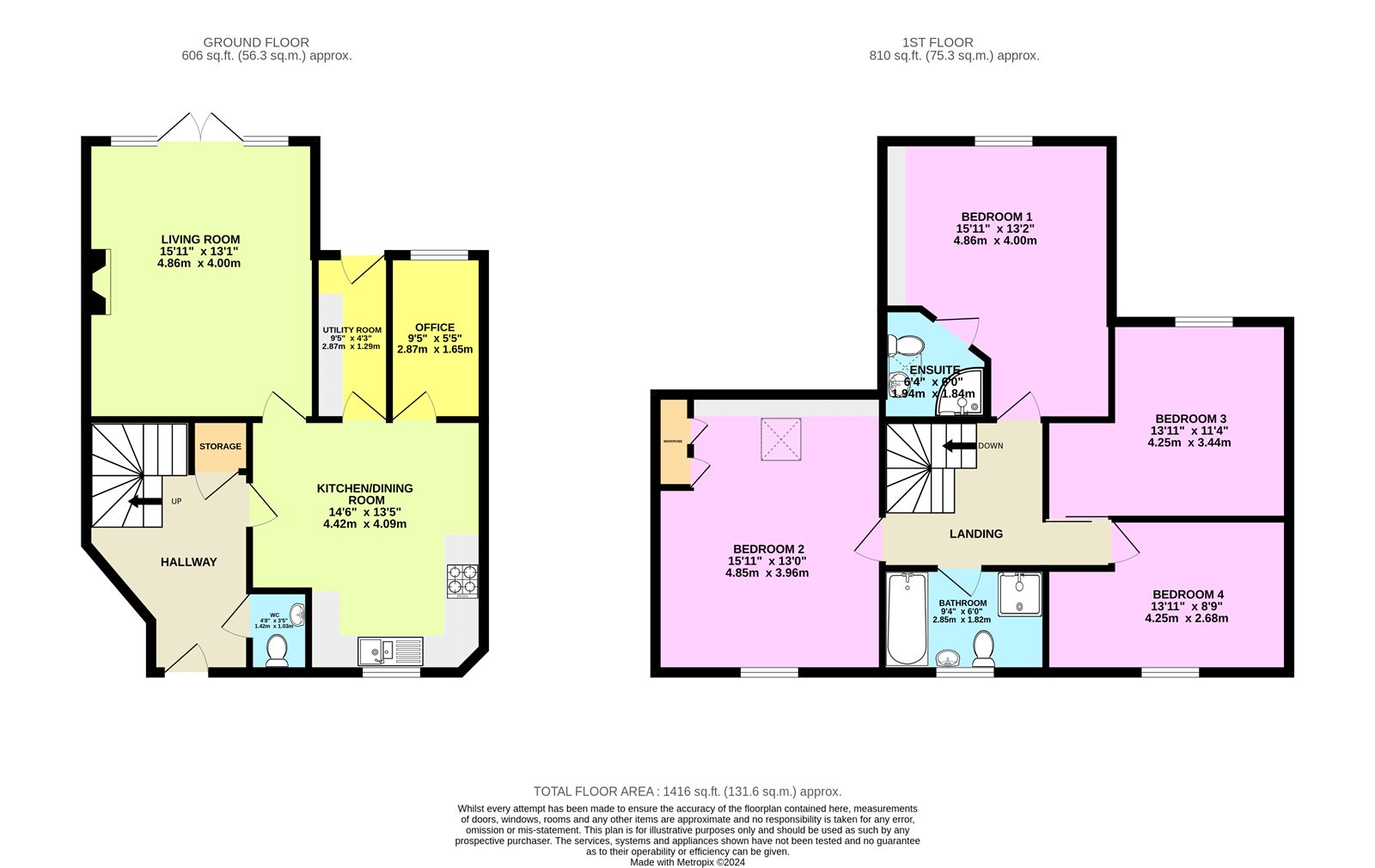End terrace house for sale in High Street, Kempsford, Fairford, Gloucestershire GL7
* Calls to this number will be recorded for quality, compliance and training purposes.
Property features
- 4 Bedrooms
- 2 Bathrooms
- Large Entrance Hall
- Downstairs WC
- Kitchen/Dining Room
- Living Room
- Study
- Utility Room
- Off Street Parking & Garage
Property description
A beautiful and deceptively spacious 4 bedroom family home in the village of Kempsford in The Cotswolds with a garden, off-street parking and a garage.
The property itself, which once formed part of The Axe & Compass public house, comprises:
A large Entrance Hall with under-stairs storage cupboard, Cloakroom, Kitchen/Dining Room, Living Room with wood burning stove and French doors leading to the rear garden. Seperate Utility Room and Office.
Upstairs are 4 well designed bedrooms of fantastic proportions and 2 bathrooms (one en-suite).
Outside there is a private rear garden, off street parking and a single garage.
Gas Central Heating
Freehold
EPC - C
Council Tax Band D - £2,115.66p/a<br /><br />Kempsford, anciently known as Kynemereforde, “The Ford of the Great Marsh, ” is rich in historical and legendary lore, with Father Thames as the boundary between Gloucestershire and Wiltshire. Located in the South East corner of Gloucestershire, Kempsford is the unofficial gateway to the world famous Cotswold Hills.
There are various clubs and activities including the local Cricket Club, Bell Ringing Group and a Classic Car & Motorcycle Club. A fantastic Primary School and Pre-school Playgroup with the highly rated Farmors School a short distance away in Fairford.
Entrance Hall
4.42m Max x 2.84m Max - Tiled flooring, radiator, understairs storage cupboard
Cloakroom (4' 8" x 3' 0" (1.42m x 0.91m))
Tiled flooring, radiator, WC, wash hand basin.
Kitchen/Dining Room (15' 10" x 13' 5" (4.83m x 4.1m))
Tiled flooring, radiator, floor & wall mounted storage units, gas hob with electric oven, sink & drainer with mixer tap, double glazed window to front
Living Room (15' 11" x 13' 1" (4.85m x 4m))
Carpeted flooring, radiator, wood burning stove, double glazed windows & French Doors leading to the garden
Study (9' 6" x 5' 5" (2.9m x 1.65m))
Wood effect laminate flooring, radiator, double glazed window to rear.
Utility Room (9' 6" x 4' 5" (2.9m x 1.35m))
Tiled flooring, radiator, plumbing for washing machine, door to rear garden.
Landing (9' 8" x 9' 4" (2.95m x 2.84m))
Carpeted flooring, radiator
Bedroom 1 (15' 11" x 11' 6" (4.85m x 3.5m))
Carpeted flooring, radiator, double glazed window to rear
Ensuite (6' 4" x 6' 0" (1.93m x 1.83m))
Tiled flooring, heated towel rail, shower cubicle, wash hand basin, WC, extractor fan, double glazed sky light window
Bedroom 2 (16' 5" x 13' 0" (5m x 3.96m))
Carpeted flooring, radiator, fitted wardrobes & eaves storage, double glazed window to front & double glazed sky light window to rear.
Bedroom 3 (13' 10" x 11' 4" (4.22m x 3.45m))
Carpeted flooring, radiator, double glazed windw to rear.
Bedroom 4 (13' 11" x 8' 9" (4.24m x 2.67m))
Carpeted flooring, radiator, double glazed window to front.
Bathroom (9' 4" x 5' 11" (2.84m x 1.8m))
Tiled flooring, heated towel rail, shower cubicle, bath, wash hand basin, WC, extractor fan, double glazed window to front.
Property info
For more information about this property, please contact
CJ Hole Cirencester, GL7 on +44 1285 719186 * (local rate)
Disclaimer
Property descriptions and related information displayed on this page, with the exclusion of Running Costs data, are marketing materials provided by CJ Hole Cirencester, and do not constitute property particulars. Please contact CJ Hole Cirencester for full details and further information. The Running Costs data displayed on this page are provided by PrimeLocation to give an indication of potential running costs based on various data sources. PrimeLocation does not warrant or accept any responsibility for the accuracy or completeness of the property descriptions, related information or Running Costs data provided here.




























.gif)

