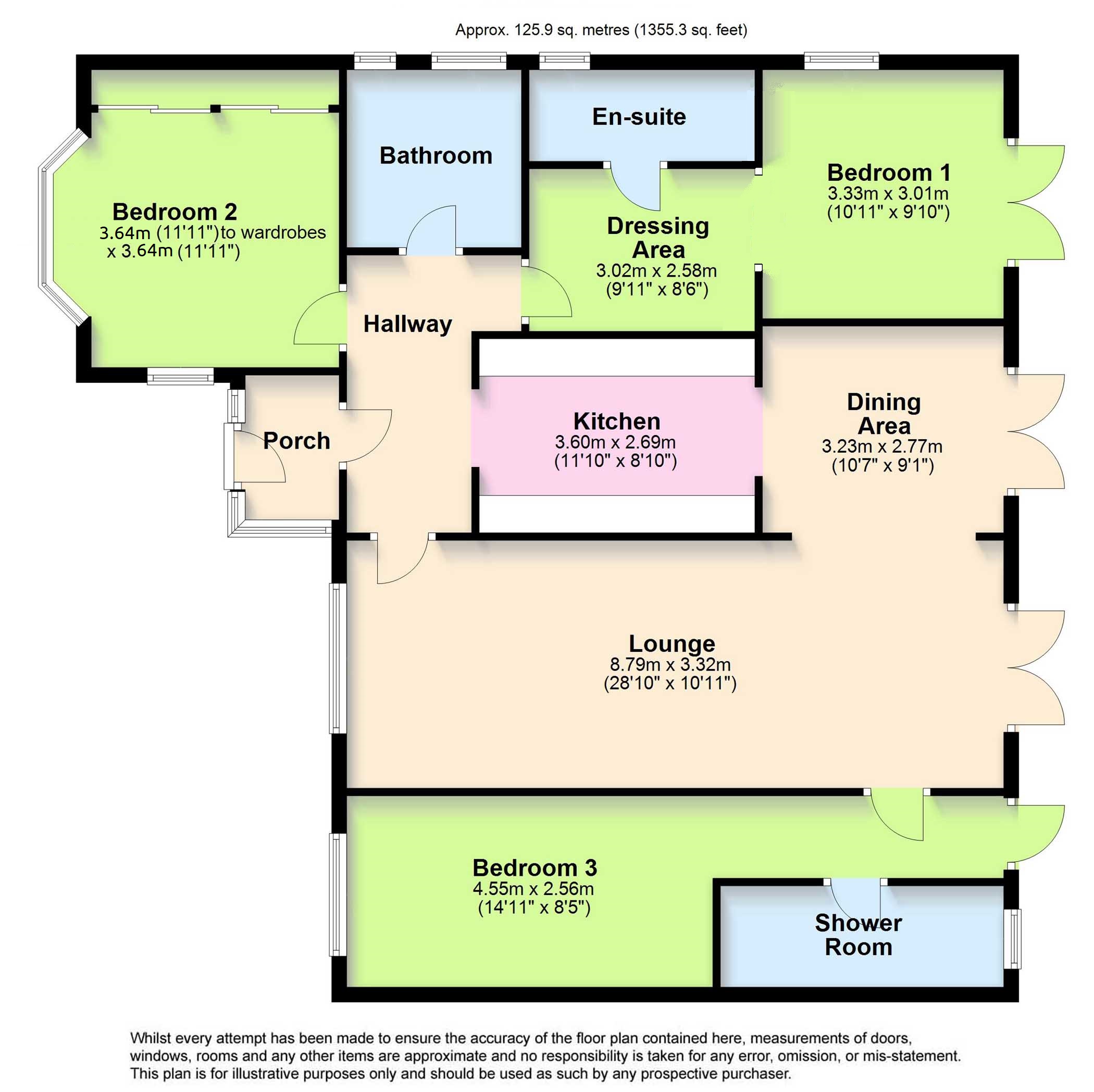Bungalow for sale in Storrington Rise, Findon Valley, West Sussex BN14
* Calls to this number will be recorded for quality, compliance and training purposes.
Property features
- Detached Bungalow
- Chain Free
- Off Road Parking
- Findon Valley Location
- South Facing Garden
- 3 Double Bedrooms
- 3 Bathrooms
- Fully Refurbished
Property description
Located in a prime spot within Findon Valley is this detached bungalow with 3 double bedrooms & 3 bathrooms. Offered to the market with no onward chain, the property also benefits from a plethora of off street parking and a south facing garden.
Situated on one of the most sought after roads within the valley. To the front of the property a large driveway has been completed which offers space to park multiple vehicles. There is also access to both sides of the property leading in to the rear garden.
Entering the property you firstly come in to the porch area, through the glazed door, a place to shed the outdoor clothes and shoes before entering the main part of the property. As you enter the spacious hall of the property you can appreciate the light open nature of the property being able to see all the way through to the rear garden. To the left you come in to the 2nd bedroom of the property, a large double room with a dual aspect including large bay window. All along one side of this room are the 3 sets of built in double wardrobes. The next room around the hall is the family bathroom, fitted with tiles from floor to ceiling and offering the choice of bath or shower. Also fitted with WC, hand basin with storage underneath and heated towel rail. Through the next door along the hallway you enter the main bedroom suite comprising of dressing area, en-suite and bedroom. The dressing area is fitted with a large double wardrobe and opposite you enter the en-suite. Mirroring the style of the family bathroom, this room is fitted with shower cubicle, hand basin with storage, WC and heated towel rail. The bedroom is a large double bedroom with ability to fit the TV to the wall and offering a dual aspect. One aspect offers the view towards Cissbury Ring and the other is through the French doors out to the rear garden. The kitchen, dining area and lounge offer an open area that loops the whole way round the property giving it a real feeling of flow. The kitchen, offers a sleek design with plenty of cupboard and counter space to both sides as well as integrated white goods. This then opens out to the dining area which faces out to the south facing garden accessed through the French doors. This is also open to the lounge area of the property. A vast space, measuring at almost 29 feet long from the front to the rear of the property with further French doors leading out to the rear garden. Off the lounge is the 3rd double bedroom area with its own en-suite shower room similar in style to the other bathrooms with large fitted cupboard. This area could almost be separated from the rest of the property with it’s own door to the rear garden.
The South facing rear garden is a large one, with views of Cissbury Ring to the East and to The Gallops to the West. As you come from the property you enter on to the raised decked area before descending to the laid to lawn area with garden shed to the rear.
Council Tax Band – E<br /><br />
Property info
For more information about this property, please contact
Michael Jones Estate Agents, BN14 on +44 1903 890693 * (local rate)
Disclaimer
Property descriptions and related information displayed on this page, with the exclusion of Running Costs data, are marketing materials provided by Michael Jones Estate Agents, and do not constitute property particulars. Please contact Michael Jones Estate Agents for full details and further information. The Running Costs data displayed on this page are provided by PrimeLocation to give an indication of potential running costs based on various data sources. PrimeLocation does not warrant or accept any responsibility for the accuracy or completeness of the property descriptions, related information or Running Costs data provided here.



























.png)
