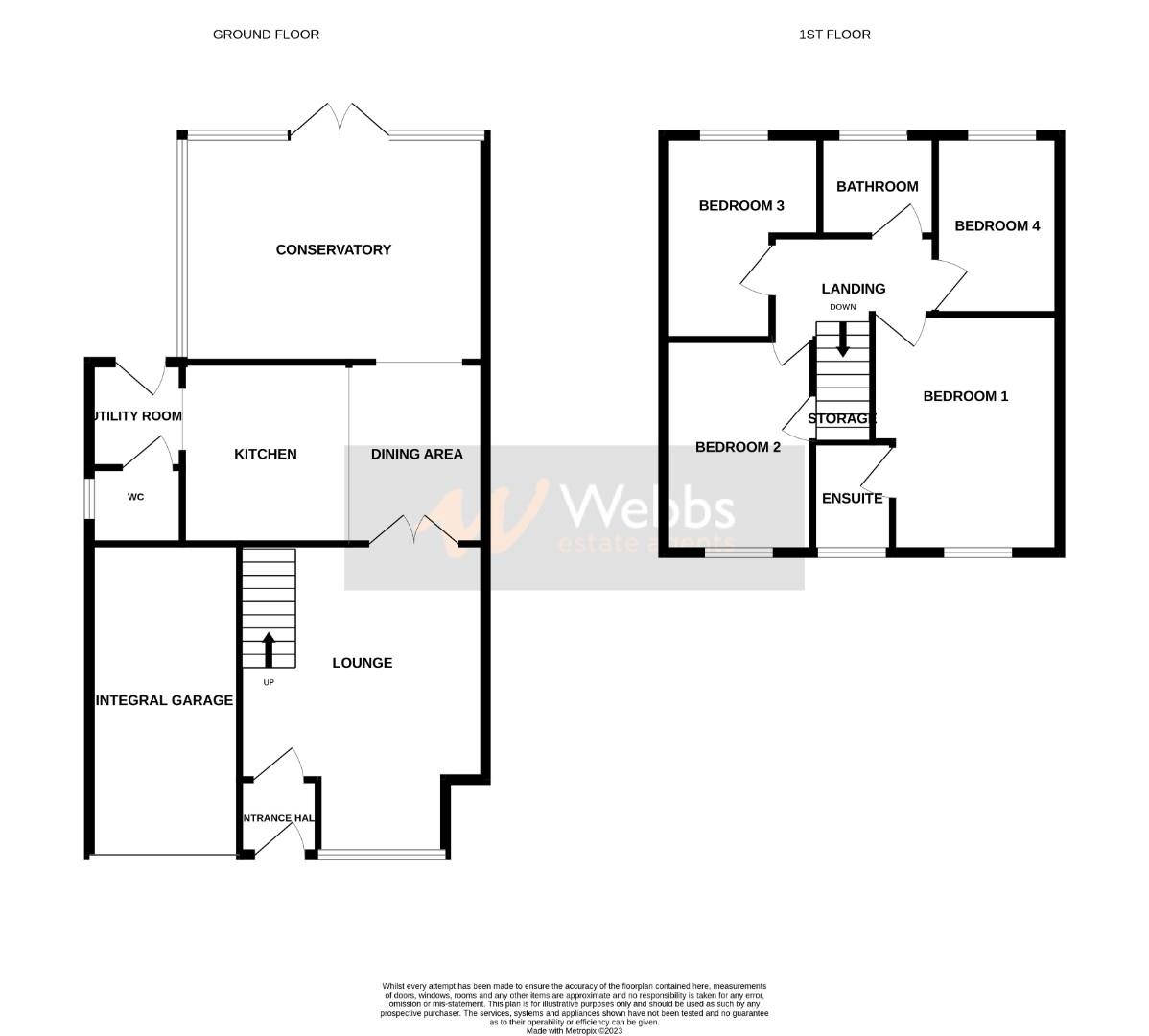Detached house for sale in Turf Close, Norton Canes, Cannock WS11
* Calls to this number will be recorded for quality, compliance and training purposes.
Property features
- Simply stunning
- Extended detached home
- Four bedrooms
- En-suite to master bedroom
- Landscaped rear garden
- Stunning modern breakfast kitchen
- Large conservatory with glass roof
- Excellent school catchments
- Close to chasewater country park
- Viewing strongly advised
Property description
** no onward chain ** show home standard ** extended detached home ** four bedrooms ** en-suite to master bedroom ** stunning modern breakfast kitchen ** large conservatory ** landscaped garden ** excellent transport links ** ideal for chasewater country park ** viewing advised **
Webbs Estate Agents are pleased to bring to the market a simply stunning extended detached show home standard property, ideal for local shops, schools, transport links, and close to Chasewater Country Park.
In brief consisting of entrance, spacious lounge, the simply stunning modern kitchen diner has integrated appliances, wall, floor and draw units with granite work surfaces, an opening leads into the large conservatory with a glass roof overlooking the landscaped garden, a utility and guest WC complete the ground floor accommodation.
To the first floor, there are four generous bedrooms, refitted bathroom, and an en-suite shower room to the master bedroom, externally the property has landscaped rear garden with a patio seating area and side gated access to the front driveway and garage providing ample off-road parking.
Viewing advised to appreciate the standard of finish this house offers
Entrance
Lounge (5.088 x 4.135 (16'8" x 13'6"))
Stunning Modern Refitted Breakfast Kitchen (5.489 x 2.878 (18'0" x 9'5"))
Utility Room
Guest Wc
Large Conservatory With Glass Roof (5.021 x 3.665 (16'5" x 12'0"))
Landing
Bedroom One (4.080 x 3.150 (13'4" x 10'4"))
En-Suite Shower Room (1.806 x 1.390 (5'11" x 4'6"))
Bedroom Two (3.603 x 2.639 (11'9" x 8'7"))
Bedroom Three (3.342 x 2.687 (10'11" x 8'9" ))
Bedroom Four (2.845 x 2.262 (9'4" x 7'5"))
Family Bathroom (1.945 x 1.671 (6'4" x 5'5"))
Single Garage
Landscaped Rear Garden
Front Driveway Providing Ample Off Road Parking
For A Viewing Please Call
Property info
For more information about this property, please contact
Webbs Estate Agent, WS11 on +44 1543 748939 * (local rate)
Disclaimer
Property descriptions and related information displayed on this page, with the exclusion of Running Costs data, are marketing materials provided by Webbs Estate Agent, and do not constitute property particulars. Please contact Webbs Estate Agent for full details and further information. The Running Costs data displayed on this page are provided by PrimeLocation to give an indication of potential running costs based on various data sources. PrimeLocation does not warrant or accept any responsibility for the accuracy or completeness of the property descriptions, related information or Running Costs data provided here.















































.png)


