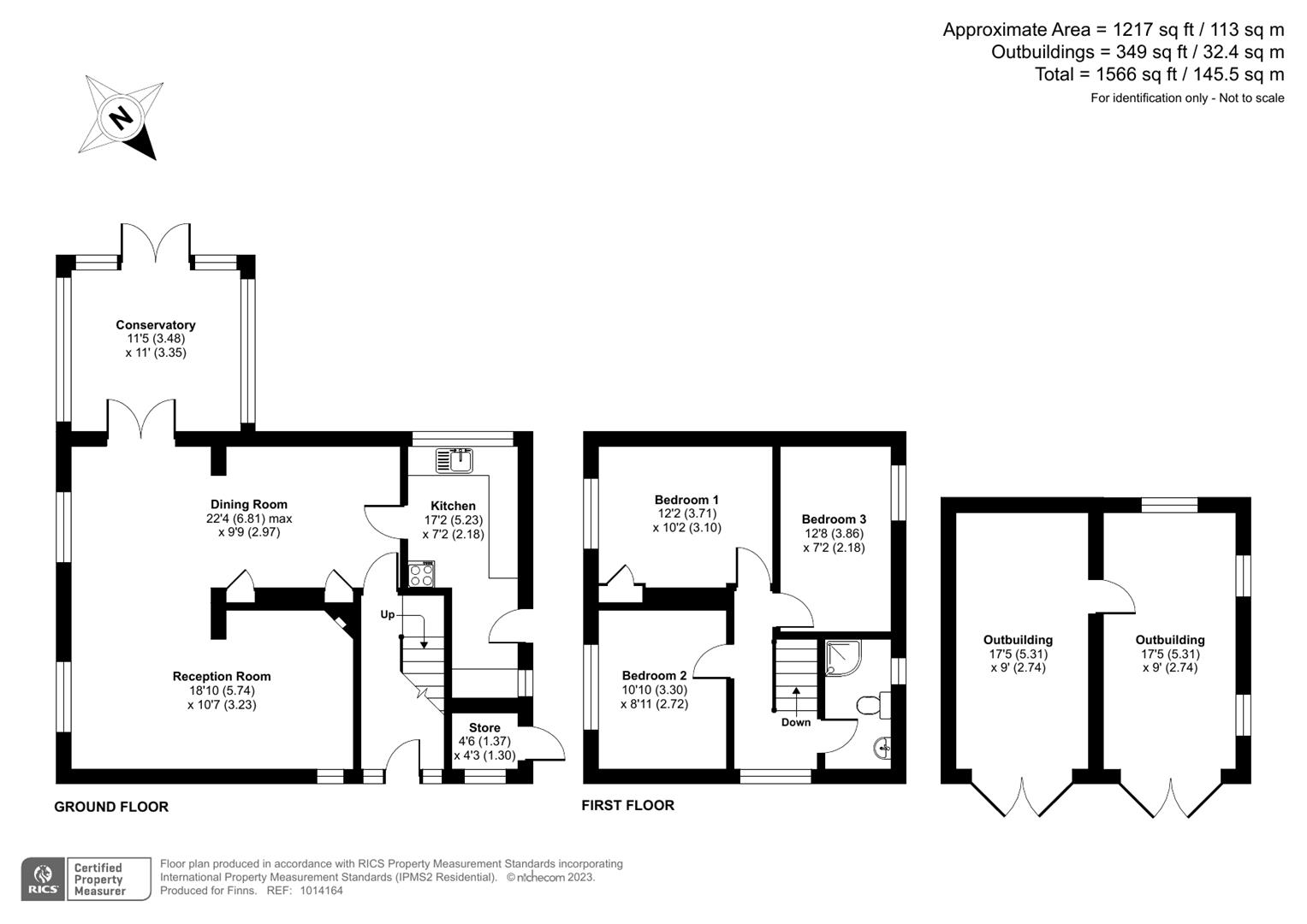Detached house for sale in Marshborough Road, Woodnesborough, Sandwich CT13
* Calls to this number will be recorded for quality, compliance and training purposes.
Property features
- Rarely available, detached family home in a rural location
- Situated in the picturesque Sandwich village of Marshborough
- Stunning wrap-around garden & generous plot
- Impressive open-plan living area & conservatory with views over the gardens
- Sandwich town & train station within 2-miles
- Private driveway & double outbuilding
Property description
Located in the peaceful hamlet of Marshborough, Sandwich is this superb family home which offers an abundance of living space and impressive wrap-around gardens.
The ground floor of the property comprises an entrance hallway, which then flows through to a versatile living accommodation, with its current purpose being a bright and spacious living/dining room. There is also a pleasant conservatory and a modern fitted kitchen adjacent to the dining area.
The first floor comprises a principal bedroom with a fitted wardrobe, whilst there are a further two good size bedrooms and finally, a well-presented, three-piece shower room. The first floor of the property benefits from uninterrupted views over open farmland.
Externally, the property has a stunning wrap around garden, with a patio seating area. There is also off-road parking for multiple vehicles as well as a double timber outbuilding ideal for storage.
Marshborough is a small hamlet immediately adjacent to Woodnesborough within the villages of the ancient Cinque port of Sandwich. With central Sandwich within 2-miles of Marshborough, for those seeking convenience in an idyllic rural setting, look no further.
Entrance Hallway
Dining Room (6.81 x 2.97 (22'4" x 9'8"))
Reception Room (5.74 x 3.23 (18'9" x 10'7"))
Conservatory (3.48 x 3.35 (11'5" x 10'11"))
Kitchen (5.23 x 2.18 (17'1" x 7'1"))
Store (1.37 x 1.30 (4'5" x 4'3"))
Bedroom 1 (3.71 x 3.10 (12'2" x 10'2"))
Bedroom 2 (3.30 x 2.72 (10'9" x 8'11"))
Bedroom 3 (3.86 x 2.18 (12'7" x 7'1"))
Family Bathroom
Outbuilding 1 (5.31 x 2.74 (17'5" x 8'11"))
Outbuilding 2 (5.31 x 2.74 (17'5" x 8'11"))
Property info
For more information about this property, please contact
Finn's, CT13 on +44 1304 267771 * (local rate)
Disclaimer
Property descriptions and related information displayed on this page, with the exclusion of Running Costs data, are marketing materials provided by Finn's, and do not constitute property particulars. Please contact Finn's for full details and further information. The Running Costs data displayed on this page are provided by PrimeLocation to give an indication of potential running costs based on various data sources. PrimeLocation does not warrant or accept any responsibility for the accuracy or completeness of the property descriptions, related information or Running Costs data provided here.

































.png)
