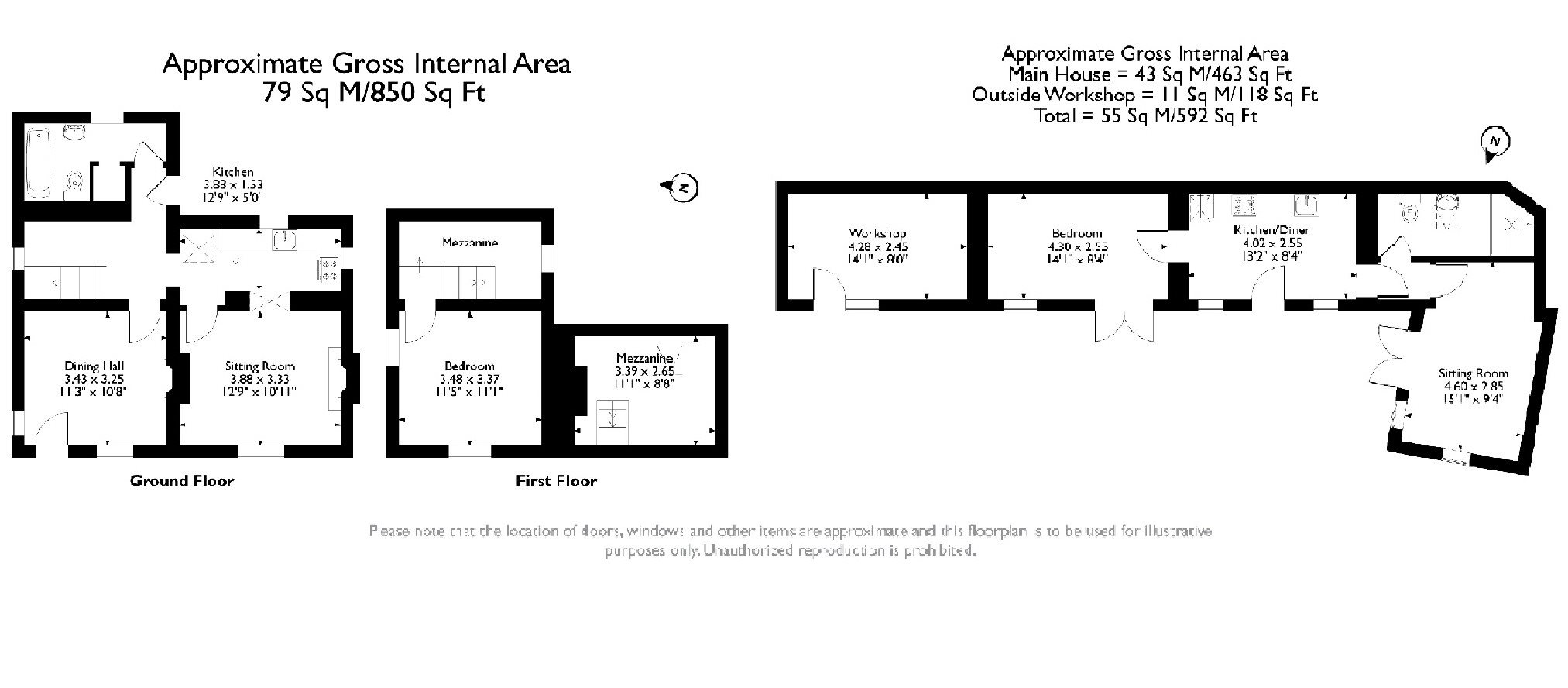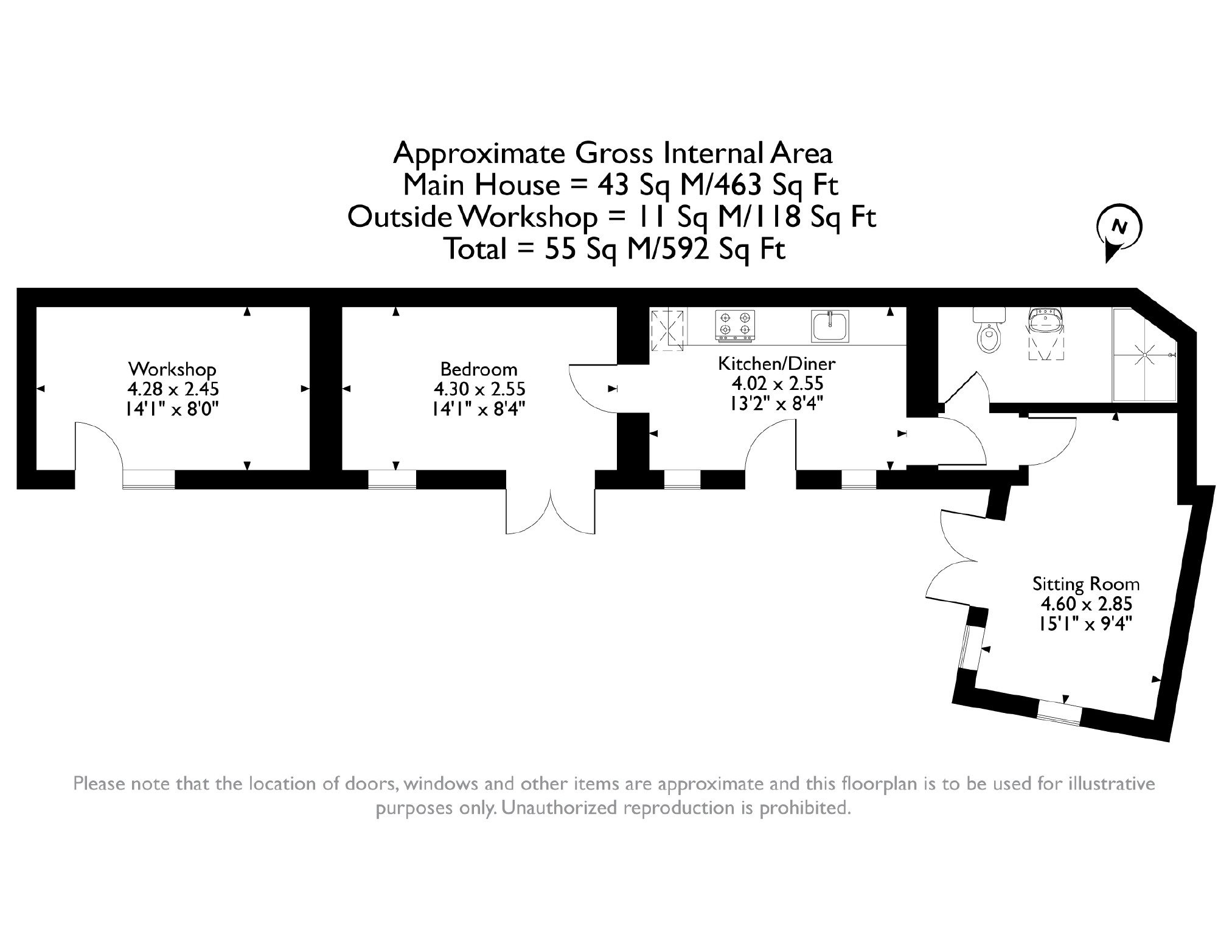Detached house for sale in Parkend Walk, Coalway, Coleford, Gloucestershire GL16
* Calls to this number will be recorded for quality, compliance and training purposes.
Property features
- Charming detached property with original features & character
- Sitting Room & Dining Room with fireplace, wood burner & exposed timber ceiling
- Main Bedroom with view to side aspect across adjacent field
- Detached self contained one bedroom annexe, close to the house, converted from three former outbuildings
- Annexe with fitted Kitchen, Sitting Room, Bedroom & large Shower/Wet Room
- Gravelled area to front & lawned garden to the main cottage
- Property is approached over Forestry Commission land with parking for a car
- Would benefit from updating
- Tranquil location on edge of village
Property description
From the doorstep of this delightful rural retreat, there are acres of atmospheric ancient woodland to enjoy. Tucked away in a tranquil spot on the edge of the village of Coalway, this property is ideally situated those wanting to settle in the countryside or would make a wonderful, peaceful getaway or holiday let.
Full of rustic character, one-bedroom Laurel Cottage has a separate, one-bedroom annexe, Rosemary Cottage, providing additional accommodation for guests or for dual family living. With a host of original features, which enhance their charm, the cottage and annexe would benefit from updating but have oodles of potential and are in a beautiful part of the country, in the glorious Forest of Dean, close to the renowned Wye Valley, known as the birthplace of British tourism. The area's stunning scenery has a particular allure for artists, writers and creatives.
The vendor has found the location to be just perfect. "It's in a really friendly neighbourhood and its proximity to the Forest is a wonderful feature. It is also close to the shops, but not too close. The village shop is just a five-minute walk down the road and it is only a five-minute drive to Coleford."
"For someone who likes nature and the countryside, it is a lovely, relaxing place to live. It's private and peaceful and it's incredible in the summer, when you are outside at night time, when the sound of the birds and surrounding wildlife is absolutely amazing. There is a path from the house straight into the woods and that carries on to a Nature Reserve. It makes a lovely walk with the dog."
Just a mile away, the market town of Coleford offers essential amenities, with supermarkets, a cinema, pubs, restaurants, medical facilities and a secondary school, whilst Coalway has a junior school. Surrounded by miles of lovely woodland walks and Forest bike trails, this area is a haven for cyclists and outdoor enthusiasts and a host of nearby tourism attractions includes magical Puzzlewood, a popular film location.
Towns and cities, including Gloucester and Monmouth are easily accessible, with the nearby A4136, the main road through the Forest of Dean, connecting to major routes.
Step Inside:- - A pathway leads through pretty, enclosed gardens to the front of Laurel Cottage, a detached, stone-built property under a tiled roof. The front door, set under a canopy porch, gives access directly to a dining hall, which has an open fireplace set in a painted stone wall. The exposed wooden ceiling is a particular feature of this room.
An inner hall with rustic painted stone walls and exposed ceiling timbers leads through to a fitted galley kitchen, which has flagstone flooring and features a painted wooden ceiling. This room is at the back of the house, where there could be potential to extend it, subject to planning permission.
A door from the kitchen leads to the cosy sitting room, which has a wood burning stove set in an open fireplace. This room features an attractive exposed timber ceiling similar to the one in the dining hall.
A wooden ladder staircase leads up from the corner of the sitting room to an attic mezzanine, with wooden floorboards, a Velux window and characterful exposed beams and roof joists. Of restricted head height, the space is currently used for storage, but has served both as a temporary bedroom and a quiet study.
The main bedroom, accessed via stone steps leading up from the inner hallway, is a lovely double room with windows to the front and side of the cottage, enjoying views over the front garden and to the side, over a neighbouring field.
Outside the bedroom, a galleried mezzanine with an exposed ceiling beam provides handy storage space. At the bottom of the stairs, off the inner hallway, is the ground floor bathroom, which incorporates a recessed utility cupboard.
Annexe - Rosemary Cottage:- - On the far side of the garden, with its own pedestrian gate from the car parking area, the property's detached L-shaped annexe, Rosemary Cottage, has been converted from three former outbuildings. It is built of stone under a slate roof and features vaulted ceilings with exposed cross beams.
The front door opens from a paved patio to a kitchen/diner, with fitted units and flagstone flooring. There is a good-sized sitting room, which has French doors opening to the patio area. On the other side of the kitchen/diner is a double bedroom, which also has French doors to the patio. A wet room/shower room is situated off a small inner hall between the kitchen and sitting room. Additionally, there is a large store attached to the annexe, useful for bicycles or garden equipment and with possible potential to be incorporated into the accommodation, subject to planning.
Outside - The property enjoys a serene woodland setting and has lovely cottage-style gardens, which extend to 0.11 acres. There are a variety of mature trees, established shrubs and climbers, well-stocked flower borders and two areas of lawn. There is an attractive stone wall along the front boundary and the properties can be approached, separately, through wooden pedestrian gates set into this.
Directly in front of Laurel Cottage is a gravelled area opening to the front lawn. Beside Rosemary Cottage is a paved patio area, ideal for outdoor dining and relaxing.
There is a pedestrian right of way over the Forestry Commission land to access the properties and agreed parking for a car on the land outside the boundary. (Further details to be confirmed).
Viewings
Please make sure you have viewed all of the marketing material to avoid any unnecessary physical appointments. Pay particular attention to the floorplan, dimensions, video (if there is one) as well as the location marker.
In order to offer flexible appointment times, we have a team of dedicated Viewings Specialists who will show you around. Whilst they know as much as possible about each property, in-depth questions may be better directed towards the Sales Team in the office.
If you would rather a ‘virtual viewing’ where one of the team shows you the property via a live streaming service, please just let us know.
Selling?
We offer free Market Appraisals or Sales Advice Meetings without obligation. Find out how our award winning service can help you achieve the best possible result in the sale of your property.
Legal
You may download, store and use the material for your own personal use and research. You may not republish, retransmit, redistribute or otherwise make the material available to any party or make the same available on any website, online service or bulletin board of your own or of any other party or make the same available in hard copy or in any other media without the website owner's express prior written consent. The website owner's copyright must remain on all reproductions of material taken from this website.
- ref 5197
Property info
For more information about this property, please contact
Fine & Country - Monmouth, NP25 on +44 1600 496731 * (local rate)
Disclaimer
Property descriptions and related information displayed on this page, with the exclusion of Running Costs data, are marketing materials provided by Fine & Country - Monmouth, and do not constitute property particulars. Please contact Fine & Country - Monmouth for full details and further information. The Running Costs data displayed on this page are provided by PrimeLocation to give an indication of potential running costs based on various data sources. PrimeLocation does not warrant or accept any responsibility for the accuracy or completeness of the property descriptions, related information or Running Costs data provided here.










































.png)