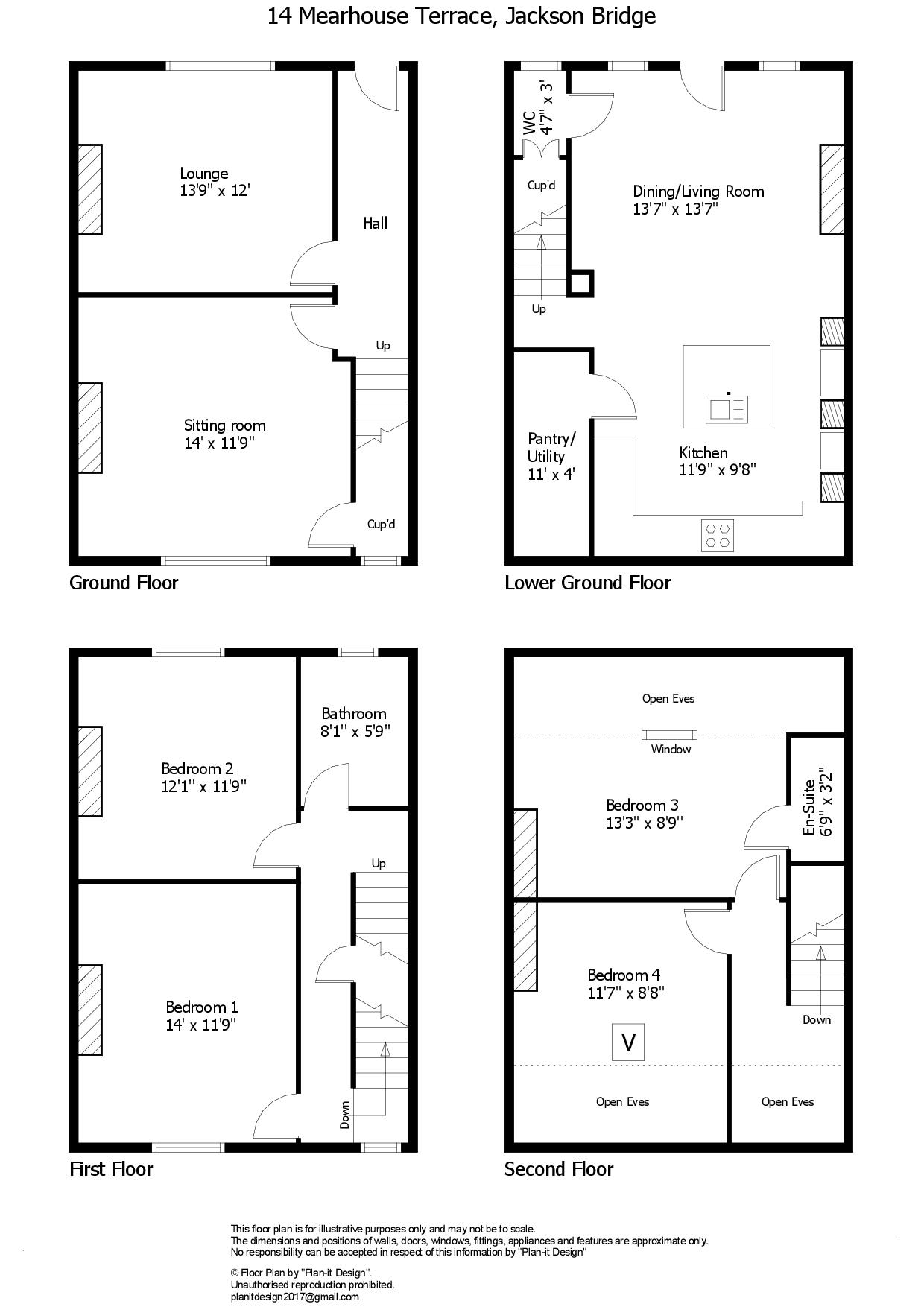Terraced house for sale in Mearhouse Terrace, Jackson Bridge, Holmfirth HD9
* Calls to this number will be recorded for quality, compliance and training purposes.
Property features
- Spacious 4 storey terrace
- Approx 1700 sqft
- 2 reception rooms
- Open plan living kitchen
- 4 double bedrooms
- Garden area to rear
- Views to front and rear
- Tenure: Freehold, Energy rating 63 (Band D), Council tax B
Property description
This incredible 4 storey property has undergone an extensive scheme of renovation by the present owners and must be viewed internally to be fully appreciated. The spacious accommodation extends to approximately 1700 sqft and comprises: Entrance hall, lounge, sitting room, large open plan living / dining kitchen, downstairs wc, pantry, 4 double bedrooms and bathroom. The property has been finished to an excellent modern specification with quality fittings throughout, gas central heating and uPVC double glazing. It enjoys views over fields to the front and woodland at the rear. Externally there is superb terrace at the rear overlooking which has been created by our clients and is an ideal space for outside entertaining.
Accommodation
Ground Floor
Entrance Hall
A long hallway which provides access to the two reception rooms. It features a composite entrance door, tiled floor, central heating radiator and staircase to the first floor.
Lounge (4.2m x 3.66m)
Featuring a window to the front enjoying the views, chimney breast with exposed stone lintel and open hearth fire, central heating radiator.
Sitting Room (4.47m x 4.22m)
A larger second reception room with windows to the rear enjoying the views, chimney breast with exposed stone lintel and hearth, central heating radiator.
Lobby
With window to the rear and stairs leading down to the lower floor.
Lower Ground Floor
Living / Dining Kitchen (7.72m x 4.14m)
This large open plan living / dining kitchen is undoubtedly one of the most impressive you will see in a property of this type. It features two tall windows and a glazed door leading out the rear and enjoying the stunning views, chimney breast with partly exposed stone lintel, inset spotlights to the ceiling, tiled floor and central heating radiator. The kitchen area is fitted with an excellent range of modern gloss base units and wall cupboards with quartz worksurface and matching island unit with sink unit and mixer tap, induction hob, integrated oven, combination microwave, fridge freezer and dishwasher.
Pantry / Utility (3.35m x 1.22m)
A large walk in pantry providing generous storage.
Downstairs WC
With modern two piece suite in white comprising low flush wc and washbasin.
First Floor
Landing
With window to the rear enjoying the views, wooden balustrade around the staircase, built in cupboard, central heating radiator, further door and stairs to the second floor.
Bedroom 1 (4.27m x 3.58m)
A double bedroom with window to the rear enjoying the views, fitted wardrobes to either side of the chimney breast and central heating radiator.
Bedroom 2 (3.68m x 3.58m)
Another double bedroom with window to the front enjoying the views, central heating radiator.
Bathroom (2.46m x 1.75m)
With modern three piece suite in white comprising low flush wc, pedestal washbasin and bath with shower over, partly tiled walls, heated towel rail and obscure glazed window to the front.
Second Floor
Landing
With angled ceiling and open eaves area.
Bedroom 3 (4.04m x 2.67m)
A double bedroom opening into the eaves area with dormer window to the front enjoying the views, and central heating radiator.
En-Suite (2.06m x 0.97m)
This room is ready to be fitted with a modern three piece suite which our client intends to do prior to the sale being completed.
Bedroom 4 (3.53m x 2.64m)
Another double sized bedroom which again extends into the eaves. It features a rooflight to the angled ceiling and central heating radiator.
Outside
To the front of the house is a small buffer garden area between the house and pavement.
Rear Garden
To the rear of the house our clients have created an amazing outside entertaining space which features 2 terraced areas from the back door with composite decking, wooden balustrading and steps leading down to the lower level which is paved and provides a perfect entertaining space with outside kitchen and woodburning pizza ovens.
Additional Information
The property is Freehold. Energy rating 63 (Band D), Council tax B. Our online checks show that Superfast Fibre Broadband (Fibre to the Cabinet fttc) is available and could be installed, mobile coverage at the property is offered by several providers.
Viewing
By appointment with Wm Sykes & Son.
Location
Head from New Mill to Jackson Bridge on the A616 Sheffield Road. The property will be found on the right hand side in the middle of the terrace just before reaching Jackson Bridge.
Property info
For more information about this property, please contact
WM Sykes & Son, HD9 on +44 1484 973901 * (local rate)
Disclaimer
Property descriptions and related information displayed on this page, with the exclusion of Running Costs data, are marketing materials provided by WM Sykes & Son, and do not constitute property particulars. Please contact WM Sykes & Son for full details and further information. The Running Costs data displayed on this page are provided by PrimeLocation to give an indication of potential running costs based on various data sources. PrimeLocation does not warrant or accept any responsibility for the accuracy or completeness of the property descriptions, related information or Running Costs data provided here.









































.png)
