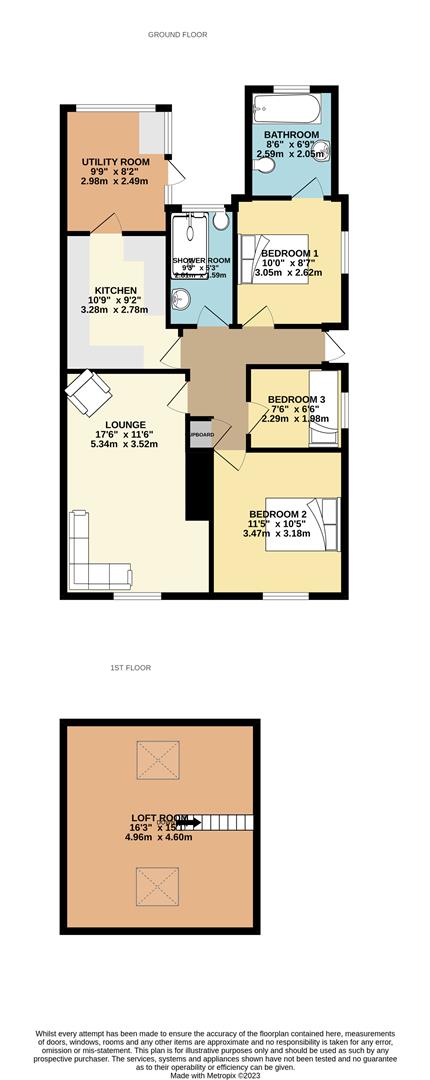Semi-detached bungalow for sale in Pinfold Lane, Norton, Doncaster DN6
* Calls to this number will be recorded for quality, compliance and training purposes.
Property features
- Viewing is essential to appreciate the size & standard of accommodation on offer
- Boiler still under warranty
- Located in a quiet sought after village of Norton
- Offered with no forward chain
- Master bedroom has a spacious en-suite bathroom
- A family bathroom with shower cubicle
- Block paved driveway
- Private enclosed rear garden
- Loft converted for an occasional room
- Council tax band B. EPC E
Property description
Located in a quiet sought after village of Norton is this well presented, turn key, semi detached bungalow that offers deceptively spacious accommodation which briefly comprises of good sized lounge, a modern fitted kitchen, a utility room, a master bedroom with great sized en-suite bathroom, two further bedrooms, a family bathroom and the added extra of a loft conversion which great storage or occasional room.
A design low maintenance front garden with ample block paved driveway and a private enclosed rear garden. An internal inspection is highly recommended on this well presented bungalow with no forward chain. Being close to all local amenities, schools, easy access to the A1 and M1 motorway network and regular bus routes to Doncaster City centre and surrounding village. This bungalow would make an ideal forever home.
Entrance Hall
Having access through a uPVC double glazed door with access to all bedrooms, lounge, kitchen and pull down ladders to loft conversion.
Lounge (3.536 x 5.341 (11'7" x 17'6"))
A well presented spacious lounge with a front facing window, wall lights, TV aerial, several power points and radiator.
Kitchen (3.270 x2.234 (10'8" x7'3"))
A modern White high gloss, fitted kitchen, offering a range of wall and base units which incorporates ample work preparation surfaces. This kitchen is supplied integrated fridge, freezer and washing machine, a built-in electric double oven, electric hob and Chimney style stainless steel extractor fan. The walls feature a mosaic brick tiled surround with a rear facing window and access to leading to the utility room. There is grey cushioned flooring, a breakfast, strip lighting under wall units, several power points, one with usb points and cupboard which houses the consumer unit.
Utility Room (2.903 x 2.008 (9'6" x 6'7"))
A utility room with access to the rear garden with power points a radiator and plumbing for a washing machine.
Bedroom One (2.625 x 2.348 (8'7" x 7'8"))
A double bedroom with a spacious Ensuite bathroom, side facing window, radiator and power points.
Ensuite Bathroom (2.599 x 2.062 (8'6" x 6'9"))
This fully tiled Ensuite bathroom consists of a white bathroom suite, triton electric shower with a additional shower attachment. Built in extractor fan, radiator and shower curtain.
Bedroom Two (3.472 x 3.123 (11'4" x 10'2"))
This good side double bedroom has a front facing window, radiator and power points.
Bedroom Three (2.016 x 2.227 (6'7" x 7'3"))
A bedroom with a side facing window, radiator and power points.
Shower Room (2.348 x 1.505 (7'8" x 4'11"))
Shower room includes a large walk in shower with glass screen, push button W/C and heated towel rail. It is fully tiled with marble effect tiles and contains a rear facing window.
Loft Room (4.941 x 4.618 (16'2" x 15'1"))
A great sized converted loft room includes two skylights and could be used as another bedroom if needed. This room has a radiator and power points.
Garden
A design low maintenance pebble area and spacious block paved driveway with stone wall to the front. The rear garden is private and enclosed, mostly laid to lawn with a fence surround and patio area. There is a garden shed and playhouse.
Additional Imformation
Standard construction. No chain. Council tax band B
Property info
For more information about this property, please contact
Ideal Estates and Property Management Ltd, DN6 on +44 1302 457002 * (local rate)
Disclaimer
Property descriptions and related information displayed on this page, with the exclusion of Running Costs data, are marketing materials provided by Ideal Estates and Property Management Ltd, and do not constitute property particulars. Please contact Ideal Estates and Property Management Ltd for full details and further information. The Running Costs data displayed on this page are provided by PrimeLocation to give an indication of potential running costs based on various data sources. PrimeLocation does not warrant or accept any responsibility for the accuracy or completeness of the property descriptions, related information or Running Costs data provided here.


























.png)


