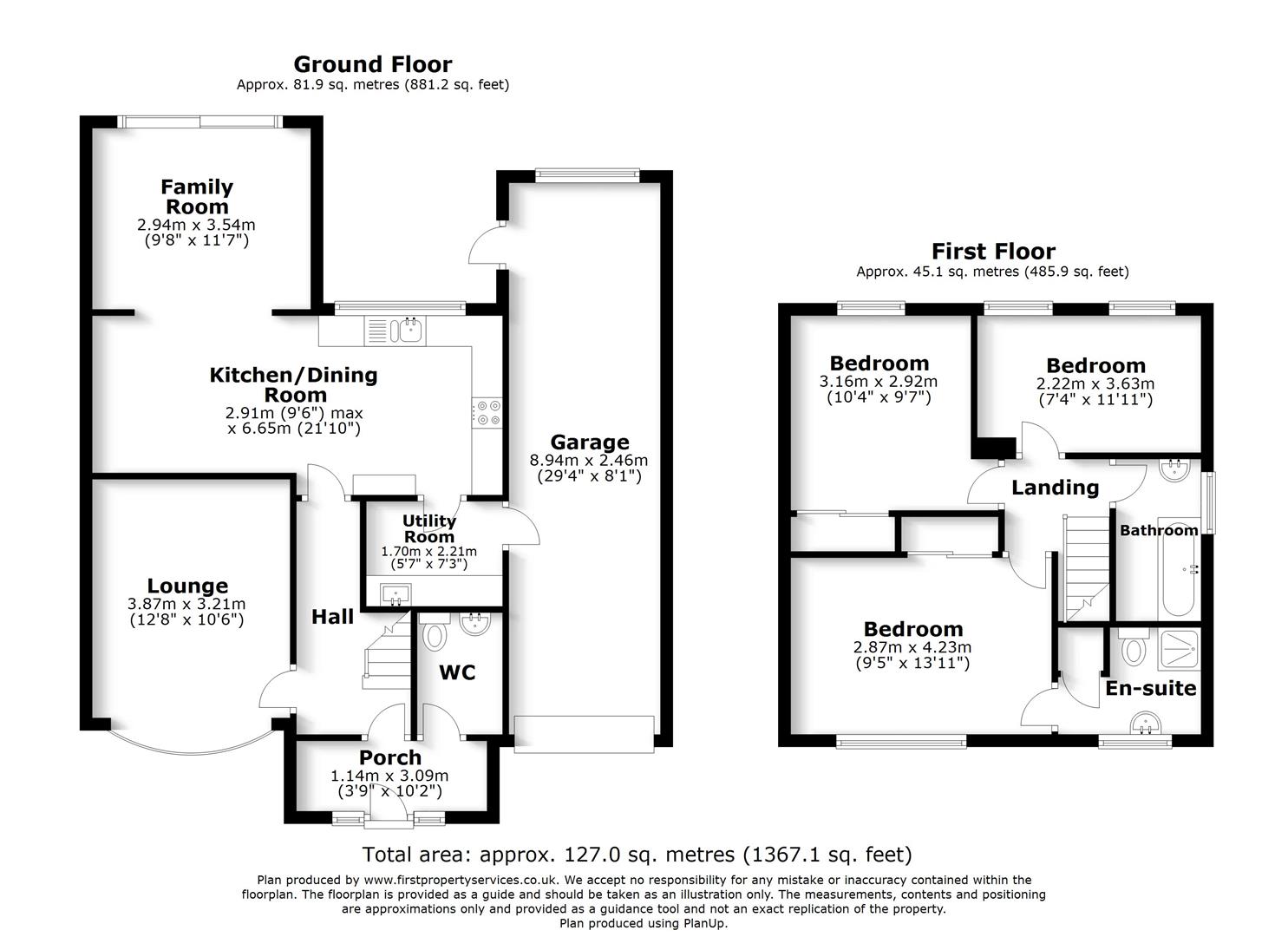Link-detached house for sale in Cedars Drive, Stone ST15
* Calls to this number will be recorded for quality, compliance and training purposes.
Property description
A new home for the new year! If you are seeking the picture-perfect home for your growing family then look no further than this beautifully presented property. The house has been extensively re-modelled, improved and upgraded by the present owners and offers spacious, well appointed accommodation catering for every requirement of modern living featuring: A welcoming entrance hall and downstairs loo, cosy sitting room, fabulous open plan dining kitchen with garden room extension, separate utility, three double bedrooms, en-suite shower room and stylish family bathroom. Step outside and you will discover a landscaped south west facing garden which is not overlooked from the rear, off road parking for several cars and a tandem double garage. Finished to a good specification with quality replacement windows throughout featuring heat-insulating glass to the rear bedroom windows, modern combi boiler and contemporary kitchen and bathroom fittings. Great location within easy reach of the town centre and a wide range of amenities.
Enclosed Porch
Fully enclosed porch with 'Solidor' composite front door with frosted glass full height windows to either side. Ceramic tiled floor which extends through to the hallway and cloakroom.
Cloakroom & Wc
With white suite comprising: WC and hand basin. Ceramic tiled floor. Radiator.
Entrance Hall
Welcoming reception area with staircase to the first floor landing featuring a glass balustrade, ceramic tiled floor. Radiator.
Lounge
A cosy living room which has a window to the front of the house., TV aerial connection point. Radiator.
Open Plan Dining Kitchen
A superb open plan living space which incorporates the kitchen, dining area and adjoining garden room extension. The kitchen features an extensive range of wall and base cupboards with white high gloss cabinets doors, stainless steel handles and contrasting black granite effect work surfaces with inset sink unit. Fitted appliances comprising: Stainless steel gas hob with matching extractor fan, eye level electric double oven, fully integrated dish washer and free standing American style refrigerator / freezer with ice machine and filtered water. Low energy lighting and ceramic tiled floor extending through to the dining area and garden room. Rear facing window overlooking the garden. Radiator.
Garden Room
A great addition to the living space which as sliding patio windows to the rear opening to the garden, Installation for wall mounted TV. Ceramic tiled floor. Radiator.
Utility Room
Adjoins the kitchen with door through to the garage. Wall and base cabinets matching the kitchen, work surface and sink unit. Plumbing for washing machine.
Landing
With access hatch to loft space which is insulated and boarded for storage.
Bedroom 1
A large double bedroom which has a built-in wardrobe with sliding mirror doors, window to the front of the house. Radiator.
En-Suite Shower Room
Featuring a white suite with shower enclosure with glass screen and thermostatic shower, pedestal basin and WC. Part ceramic tiled walls and tile effect flooring. Airing cupboard with wall mounted Worcester Bosch gas fired combi boiler. Chrome heated towel radiator. Window to the front of the house.
Bedroom 2
Double bedroom with window to the rear of the house. Built-in wardrobe with sliding mirror doors. Radiator.
Bedroom 3
A small double / generous single bedroom with two windows to the rear of the house. Radiator.
Bathroom
A stylish upgraded bathroom featuring a contemporary style white suite with bath which has a thermostatic shower over and glass screen, vanity basin & WC. Ceramic wall tiling to full height. Heated towel radiator. Window to the side of the house.
Outside
The house occupies a large plot with good frontage providing off road parking for two cars together with a tandem double garage with remotely operated roller shutter door. Landscaped garden to the rear with lawn areas, paved patio and plenty of space for outdoor living. Mature borders with a variety of shrubs, trees and flower beds. The rear garden enjoys a sunny south west facing aspect and is not overlooked from the rear.
General Information
Services: Mains gas, water, electricity & drainage. Gas central heating
Council Tax Band C
Tenure: Freehold
Viewing by appointment
For sale by private treaty, subject to contract.
Vacant possession on completion
Property info
For more information about this property, please contact
Tinsley Garner Ltd, ST15 on +44 1785 719305 * (local rate)
Disclaimer
Property descriptions and related information displayed on this page, with the exclusion of Running Costs data, are marketing materials provided by Tinsley Garner Ltd, and do not constitute property particulars. Please contact Tinsley Garner Ltd for full details and further information. The Running Costs data displayed on this page are provided by PrimeLocation to give an indication of potential running costs based on various data sources. PrimeLocation does not warrant or accept any responsibility for the accuracy or completeness of the property descriptions, related information or Running Costs data provided here.


































.png)
