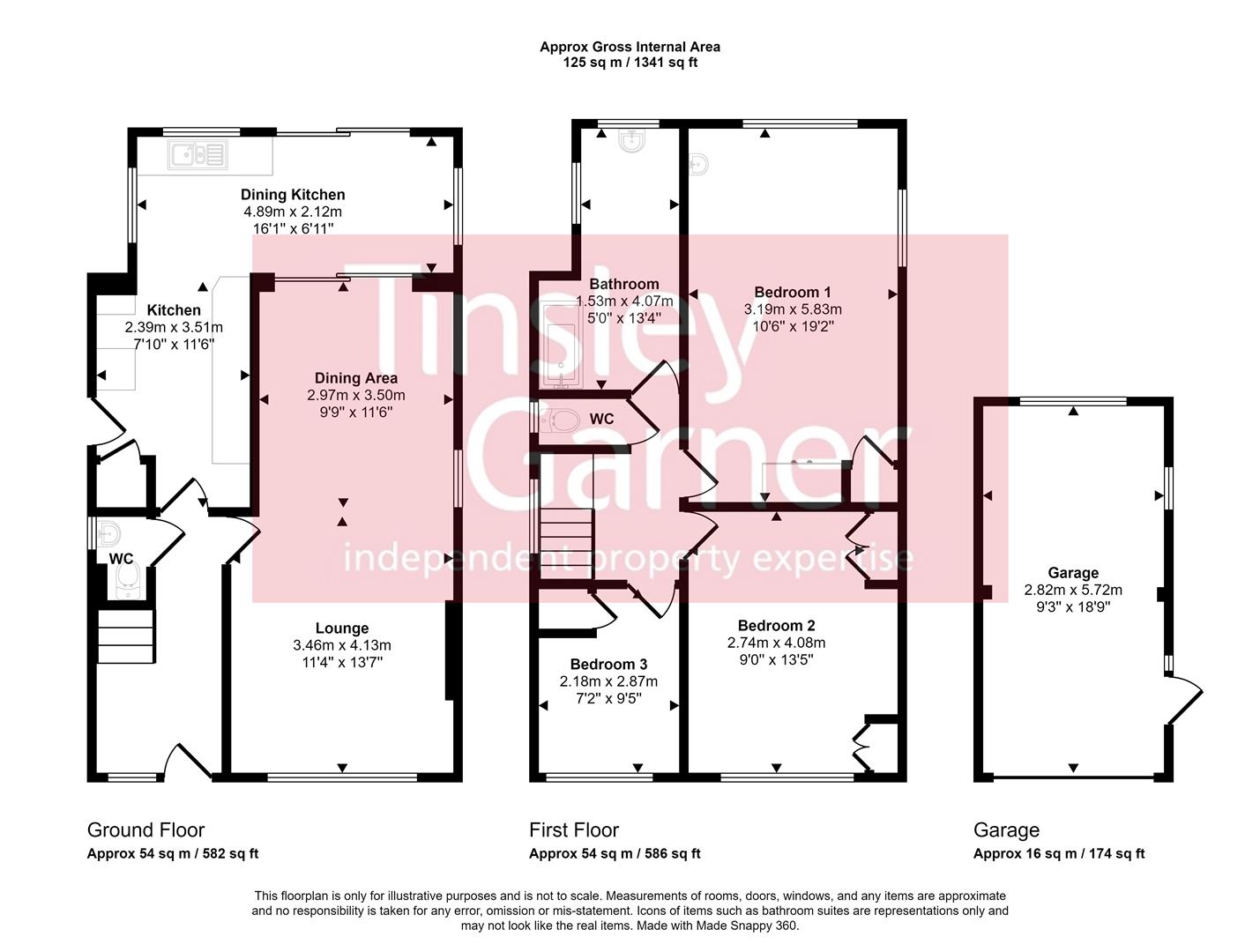Detached house for sale in Mount Avenue, Stone ST15
* Calls to this number will be recorded for quality, compliance and training purposes.
Property description
A mature family house in one of Stone's most popular residential areas - strolling distance to the town centre, close to local schools, a stride or two to the railway station and skipping distance to the Common Plot. There is more to this house than first meets the eye with extended ground floor accommodation incorporating a large open plan breakfast kitchen and separate living / dining room complemented upstairs by three bedrooms and bathroom. Step outside and you will discover a large south facing garden, off road parking for several cars, carport and a detached garage with remote roller shutter door. The house has been in the same ownership since it was built in 1962 and whilst well maintained and presented to a good standard through, it does nevertheless offer future owners the opportunity to stamp their own mark. A lovely house in a great location within easy reach of everything that Stone has to offer. Offered for sale with no upward chain.
Entrance Hall
Spacious reception area with upvc glazed front door and full height window, doors to the lounge and kitchen and stairs to the first floor landing. Radiator.
Cloaks & Wc
Below stairs cloakroom with WC and hand basin. Window to the side of the house. Radiator.
Lounge
A good size living room with adjoining dining area. Chimney breast with period style fireplace and living flame gas fire. TV aerial connection with Freeview dish Radiator. Windows to the front of the house.
Dining Area
Adjoins the lounge with plenty of space to accommodate a family size dining table. Window to the side of the house and sliding patio windows through to the breakfast area. Radiator.
Breakfast Kitchen
A large open plan kitchen with adjoining dining / sitting room extension to the rear. The kitchen features an extensive range of wall & base cupboards with cream cabinet doors and coordinating oak wood effect work surfaces with inset sink unit. Gas cooker connections, fitted extractor and space for domestic appliances. Pantry cupboard, fully glazed upvc door to the side and window to the rear.
Breakfast Area
The breakfast area extension has sliding patio windows opening to the patio area at the rear of the house.
Landing
Window to the side of the house. Access to boarded loft space with pull down ladder.
Bedroom 1
A very spacious main bedroom which has windows to the side and rear of the house. Built-in wardrobe. Radiator.
Bedroom 2
Double bedroom with window to the front of the house. Fitted wardrobes to one wall with recess for dressing table. Radiator.
Bedroom 3
Single bedroom with window to the front of the house. Radiator.
Bathroom
A larger than average family bathroom featuring a suite comprising; bath with glass shower screen and thermostatic shower, vanity basin and fitted storage cupboards. Terrazzo style vinyl floor and part ceramic tiled walls. Windows to the rear and side of the house. Radiator.
Separate Wc
White enclosed cistern WC. Ceramic wall tiling to full height.
Outside
The house occupies and generous size plot with sunny south facing aspect to the rear. The garden is mainly lawn with well stocked borders formed by a variety of established shrubs and trees. Paved patio area to the rear of the house. Ample off road parking with printed concrete drive to the front and side, carport and a detached single garage with up and over door and door to the rear garden. Lean-to greenhouse to the rear of the garage. The house is located at the 'Mount Road end' of Mount Avenue, hence it is within strolling distance of the railway station and within half a mile of both the Common Plot and town centre.
General Information
Services; Mains gas, water, electricity & drainage. Gas central heating. Alarm system
Council Tax Band D
Tenure; Freehold
Viewing by appointment
For sale by private treaty, subject to contract.
Vacant possession on completion.
Property info
For more information about this property, please contact
Tinsley Garner Ltd, ST15 on +44 1785 719305 * (local rate)
Disclaimer
Property descriptions and related information displayed on this page, with the exclusion of Running Costs data, are marketing materials provided by Tinsley Garner Ltd, and do not constitute property particulars. Please contact Tinsley Garner Ltd for full details and further information. The Running Costs data displayed on this page are provided by PrimeLocation to give an indication of potential running costs based on various data sources. PrimeLocation does not warrant or accept any responsibility for the accuracy or completeness of the property descriptions, related information or Running Costs data provided here.


























.png)
