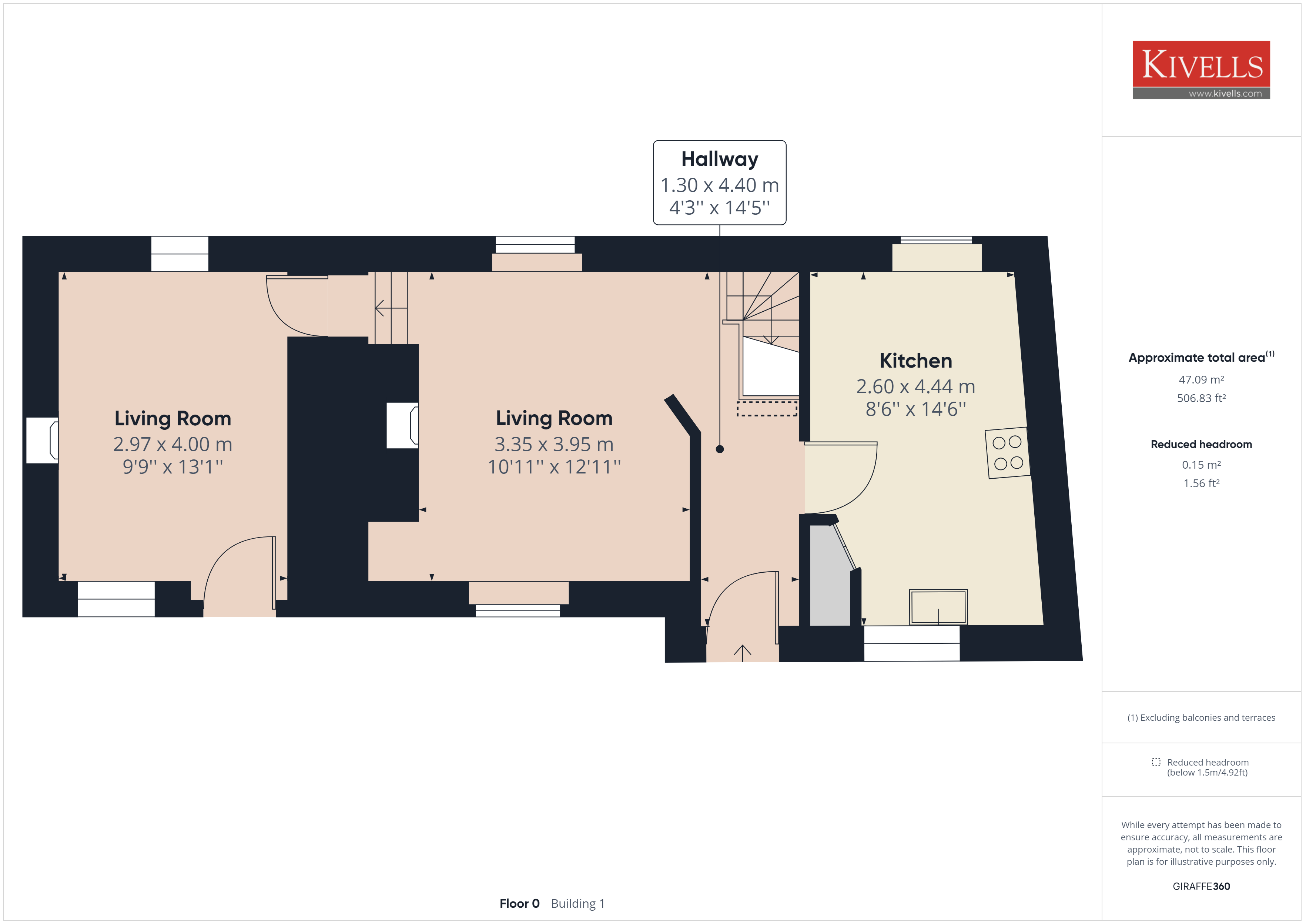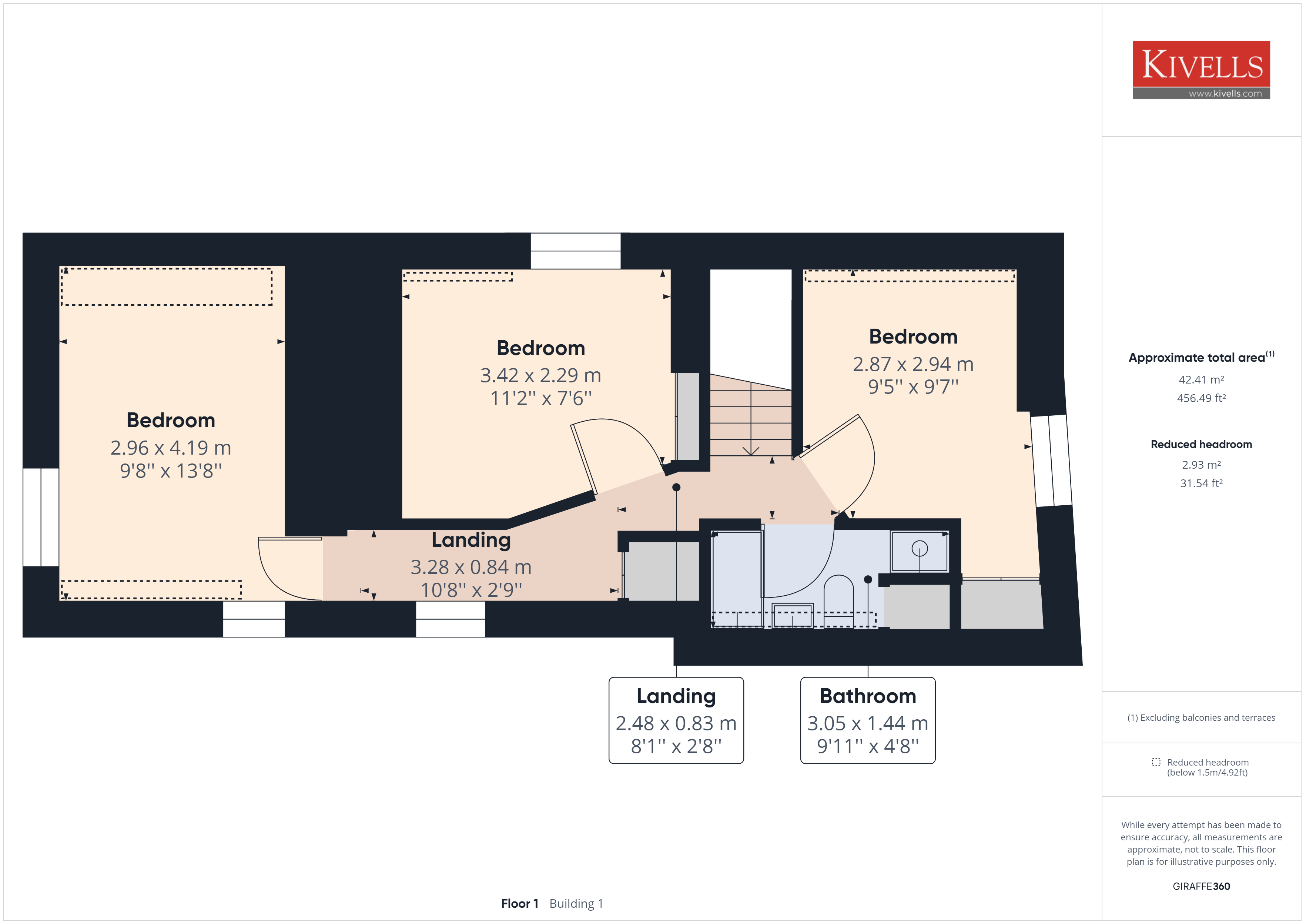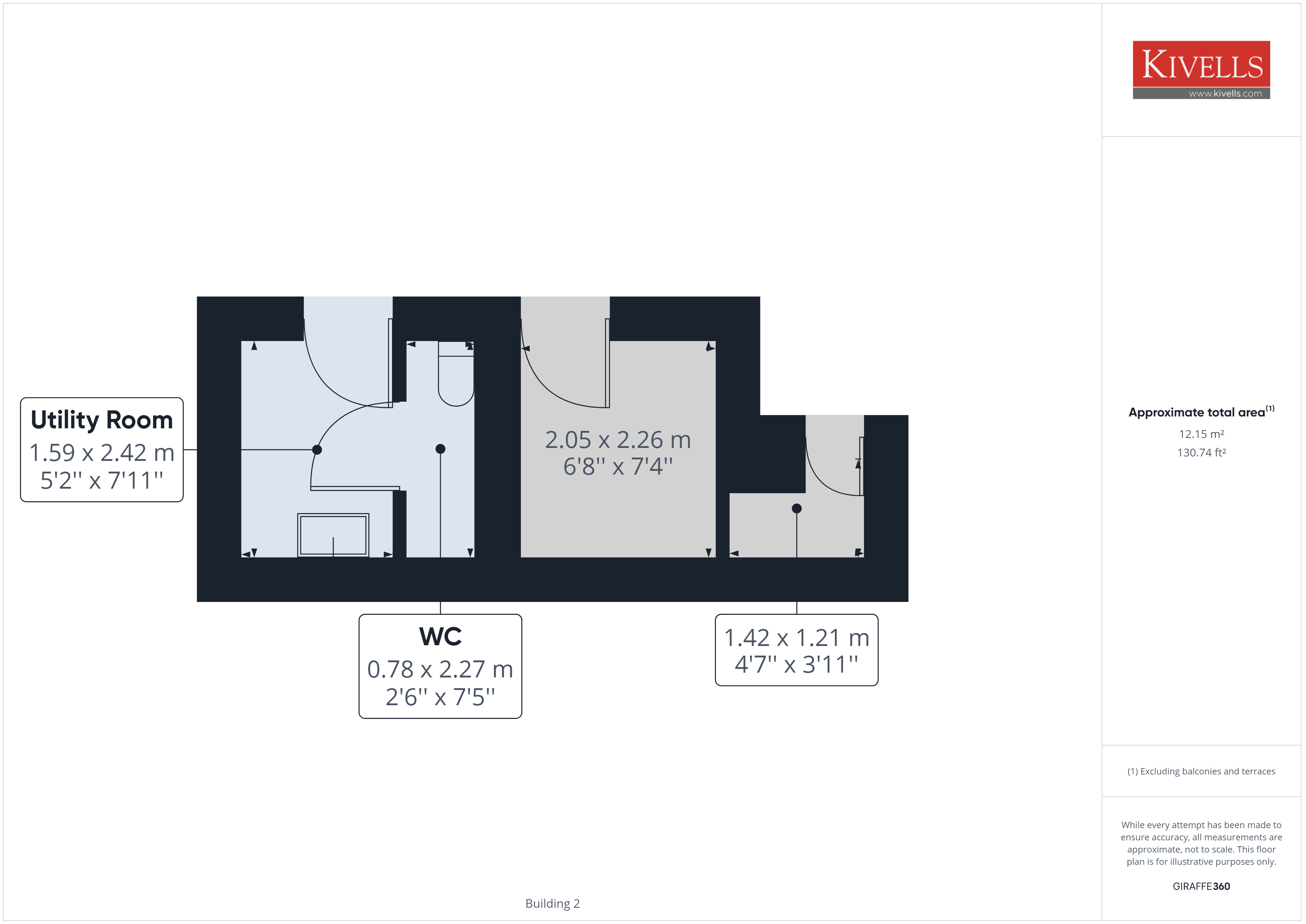Detached house for sale in Launcells, Bude, Cornwall EX23
* Calls to this number will be recorded for quality, compliance and training purposes.
Property features
- Charming Grade II listed thatched cottage
- Full of character and excellent presentation throughout
- Currently a successful holiday let
- Traditional outbuilding with utility/WC/wood and implement store
- Extensive gardens
- EPC Rating E
Property description
Charming Grade II listed thatched cottage | Full of character and excellent presentation throughout | Currently a successful holiday let | Traditional outbuilding with utility/WC/wood and implement store | Extensive gardens | EPC Rating E
Description
Charming Grade II listed thatched cottage, beautifully presented with character throughout. Three bedrooms, two reception rooms, bespoke hardwood kitchen, traditional outbuilding with utility/WC/wood and implement store. Extensive mature gardens.
Accommodation
open porch
Pitched slate roof with two courtesy lights, slate floor and solid wooden door opening into:
Entrance hallway
Tiled floor, exposed ceiling timbers and open plan to the dining room.
Kitchen
A superbly fitted bespoke kitchen with an extensive range of matching wall and floor mounted units, polished granite work surfaces over. Rangemaster oven, Belfast style sink, corner glazed display unit, recess with fridge, integral dishwasher, integral washing machine, larder cupboard, low exposed ceiling timbers, slate silled display alcove, dual aspect multi paned windows, timber and stone window seat and tiled floor.
Dining room
A character reception room with dual aspect windows with. Slate seats. Fireplace with multi fuel burner, beam over and slate hearth. Tiled floor, corner dining bench, recess with glazed wall display cupboard, staircase to first floor and exposed ceiling timbers.
Sitting room
A further character reception room with dual aspect windows. Stone feature fireplace with multi fuel burner on a slate hearth, display alcove,
exposed ceiling timbers and solid wooden door with diamond pane leading to front elevation.
First floor landing
Deep sill multi paned window, airing cupboard housing un-vented cylinder for pressurised water system.
Bedroom one
Dual aspect windows with far reaching countryside views. Vaulted ceiling and built-in corner wardrobe.
Bedroom two
Rear aspect window, built-in double wardrobe with overhead storage and exposed beams.
Bedroom three
Side aspect window looking onto the gardens with slate ledge beneath. Built-in wardrobe with overhead storage.
Bathroom
Matching white suite with panel enclosed bath, separate shower enclosure, pedestal wash basin and WC. Heated towel rail, extractor fan and vinyl flooring.
Outside
The property is approached through a five bar wooden gate flanked by granite pillars with courtesy lamps over. This opens onto an impressive gravelled driveway with central feature shrubbery. The driveway in turn gives access to the front entrance and a traditional outbuilding with slate roof comprising utility 7' 10'' x 4' 11'' (2.39m x 1.5m) with plumbing for washing machine, 1 1/2 bowl stainless steel sink unit with cupboards beneath. Separate WC, wood store, and implement store.
To the side of the cottage is a paved patio and concrete steps and granite pillars leading up to
extensive level gardens with granite and stone feature well, timber swing set and slate-roofed dining pavilion set amongst mature and well-kept shrubs and trees.
Tenure
Freehold.
Services
Mains water and electricity. Private drainage.
Council tax band
Property is subject to small business rates relief.
Energy efficiency rating
E.
Floor plans
The floor plans displayed are not to scale and are for identification purposes only.
Location
///guideline.supplier.visitor
Agents note
Property is attached via a block built store belonging to the property next door.
Directions
From Bude, join the A39 and follow north, turning right signposted Launceston/Holsworthy onto the A3072. Follow this road through the village of Stratton and after approximately 3 miles turn left at Red Post junction, signposted Kilkhampton. Follow this road for half a mile and Heyleigh Farm will be found on your right hand side.
Viewings
Please ring to view this property and check availability before incurring travel time/costs. Full details of all our properties are available on our website .<br /><br />
Property info
For more information about this property, please contact
Kivells - Bude, EX23 on +44 1288 681363 * (local rate)
Disclaimer
Property descriptions and related information displayed on this page, with the exclusion of Running Costs data, are marketing materials provided by Kivells - Bude, and do not constitute property particulars. Please contact Kivells - Bude for full details and further information. The Running Costs data displayed on this page are provided by PrimeLocation to give an indication of potential running costs based on various data sources. PrimeLocation does not warrant or accept any responsibility for the accuracy or completeness of the property descriptions, related information or Running Costs data provided here.




























.png)


