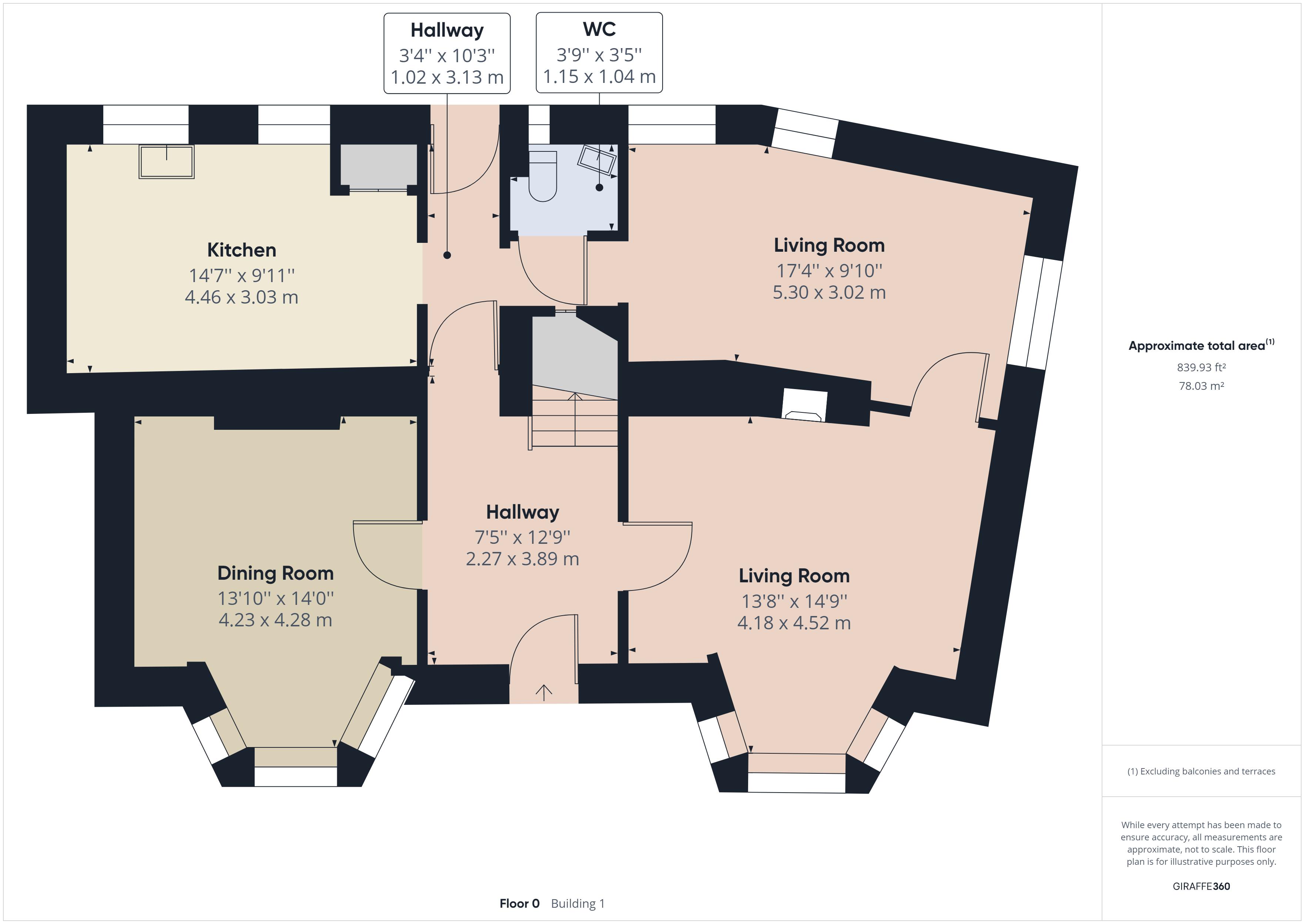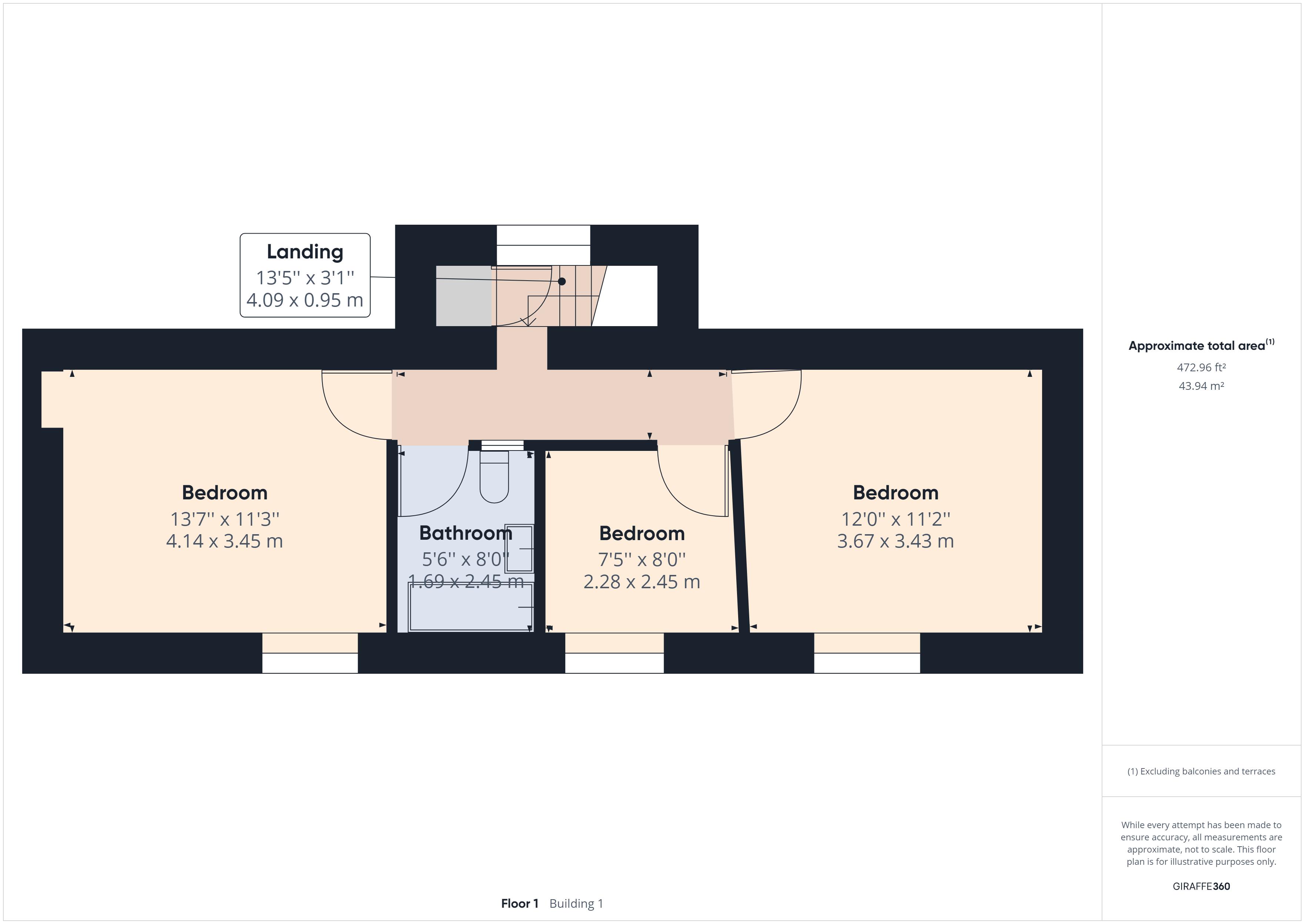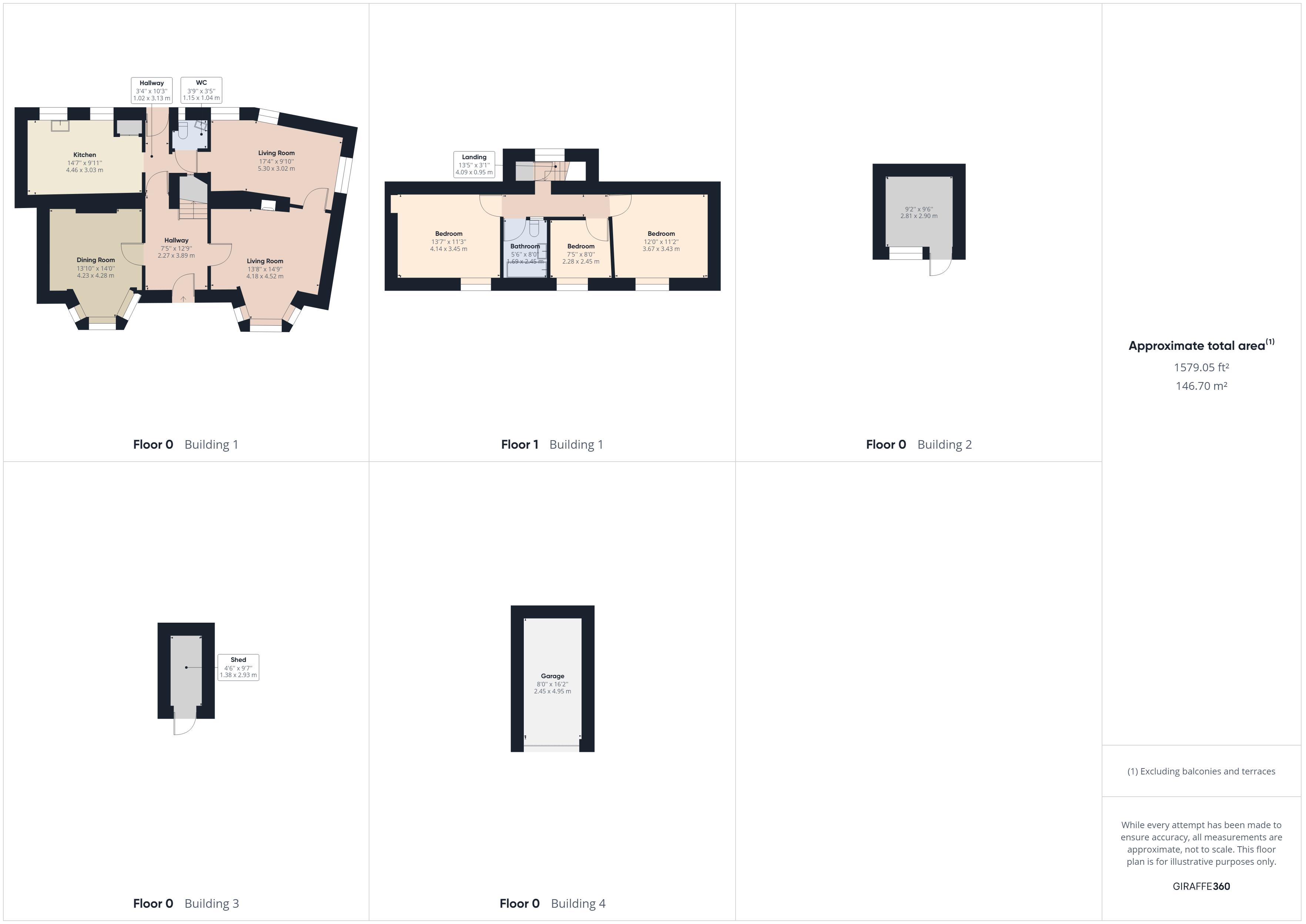End terrace house for sale in South Road, Lympsham, North Somerset BS24
* Calls to this number will be recorded for quality, compliance and training purposes.
Property features
- Three / four bedroom, end of terrace, freehold cottage
- Beautiful Grade II listed property
- Characterful and charming, executive home
- Two reception rooms offering versatility
- Impressive rear garden and log cabin recently used as a home office
- Single garage and private driveway
- Well positioned in the heart of the sought-after village of Lympsham
- EPC Rating - D55 - Council tax band - D
Property description
Nestled in the heart of the picturesque village of Lympsham, this Grade II Listed, end-of-terrace cottage is a true gem that seamlessly blends history and modern living.
With three to four bedrooms, this characterful, freehold property offers an inviting and charming atmosphere, making it the ideal place to call home. Upon entering, you'll notice that the wonderful original features, such as exposed beams and traditional fireplaces, are harmoniously combined with modern amenities to create a truly unique living space. The ground floor of the cottage boasts two reception rooms, each offering a distinct space to spend time with the family. The living room exudes warmth, while the dining room is an excellent space for entertaining guests with its cosy and intimate setting. Outside, you'll find a charming garden with beautiful greenery. It's a serene setting for outdoor activities, whether you're enjoying an ‘Al Fresco’ meal or your morning coffee. At the far end of the garden, there's a versatile log cabin that currently serves as a home office, providing a quiet and inspiring workspace. The property is ideally situated in the highly sought after village of Lympsham. This offers semi-rural living while keeping you in close proximity to all the amenities and conveniences that this sought-after location has to offer. The beautiful village of Lympsham lies six miles West of Axbridge and six miles South-East of Weston-super-Mare, close to the River Axe in Somerset. The nearby towns and villages have an abundance of local amenities just a short drive away and Lympsham is surrounded by stunning country walks right on the doorstep. The excellent schooling in the area is a huge attraction and the three school system of firstly Lympsham Pre-School or Weare First School, Hugh Sexeys and Kings of Wessex are favoured by many families in the area. Don't miss the opportunity to make this exceptional property your own—schedule a viewing today and see for yourself. EPC Rating D66 - Council tax band D.
Entrance
On approach to the property, there are double timber doors into a vestibule area.
Vestibule
Stone flooring and a timber framed single glazed entrance door into hallway.
Hallway
Inviting entrance hallway with doors to ground floor rooms, radiator, ceiling light.
Living Room
Light and bright living area with a fantastic open fireplace and decorative surround, timber framed single glazed bay style window and timber shuttering, radiator, wall and ceiling lights.
Dining Room
A decorative fireplace and surround, timber framed single glazed bay style window and timber shuttering, radiator, ceiling light.
Inner Hallway
Tiled flooring, opening to kitchen and sitting room, a timber framed single glazed door to rear garden, door to cloakroom, useful under stairs storage cupboard, ceiling lights.
Kitchen / Breakfast Room
Tiled flooring, a range of wall and floor units with worktops and tiled splash backs over, inset ceramic double sink and drainer, four burner gas hob, eyelevel oven and grill, space and plumbing for appliances and fridge freezer, two timber framed single glazed windows overlooking the rear garden and skylight window, built-in storage cupboard housing wall mounted gas fired boiler, radiator, ceiling spotlights and light.
Cloakroom
Low-level WC, wash hand basin, heated towel rail, radiator, timber framed single glazed window, extraction fan, ceiling light.
Bedroom Four / Sitting Room
Light and bright sitting area with a part vaulted ceiling feature, timber framed single glazed windows, fitted shelving and storage cupboard, radiator, door to living room, wall and ceiling lights.
Stairs Rising From The Entrance Hallway To The First Floor Landing
First Floor Landing
UPVC double glazed window, built-in airing cupboard, doors to first floor rooms, ceiling light and radiator.
Bathroom
With wood effect vinyl flooring, low-level WC, wash hand basin over vanity unit, roll top bath with mains fed shower and shower screen over, heated towel rail and radiator, roof access hatch, extractor fan, and ceiling spotlights.
Bedroom One
Super double bedroom with a timber framed single glazed sash window, fitted shelving, radiator, ceiling light.
Bedroom Two
A timber framed single glazed window, radiator, ceiling light.
Bedroom Three
A timber framed single glazed sash window, radiator, ceiling light.
Outside
Front
Gated access leading to a stone pathway and private enclosed front garden area, mostly laid to lawn enclosed by mature shrubs and hedging, gated access to the side and rear garden.
Driveway
A concrete area providing valuable off street parking.
Rear
A fantastic private and enclosed rear garden with a slab patio area immediately to the rear, gravel pathways mostly laid to lawn, mature trees, shrubs and hedging at the borders, a raised Astroturf area providing a secluded setting, timber shed and door to fantastic log cabin currently used as a home office, gated access to the rear of the property and leading to the garage.
Log Cabin
A timber log cabin with power supply and lighting, currently used as a fantastic home office, the structure also provides a useful storage area.
Single Garage
Accessed via a shared lane to the rear of the property, there is a communal garage block of five single garages. Please note, the vendors have a right of access over the shared lane.
Tenure
Freehold.
Services
Mains electric, gas, water and drainage.
Property info
For more information about this property, please contact
David Plaister Ltd, BS23 on +44 1934 247160 * (local rate)
Disclaimer
Property descriptions and related information displayed on this page, with the exclusion of Running Costs data, are marketing materials provided by David Plaister Ltd, and do not constitute property particulars. Please contact David Plaister Ltd for full details and further information. The Running Costs data displayed on this page are provided by PrimeLocation to give an indication of potential running costs based on various data sources. PrimeLocation does not warrant or accept any responsibility for the accuracy or completeness of the property descriptions, related information or Running Costs data provided here.








































.png)

