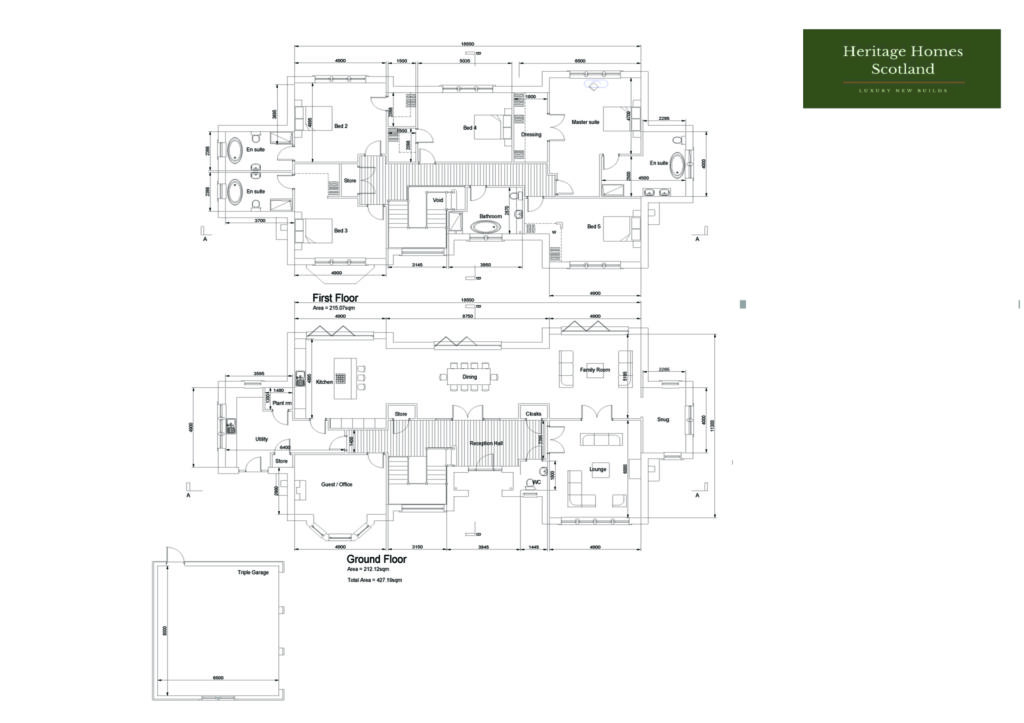Detached house for sale in Jacobite Way, Torwood Glen, Torwood FK5
* Calls to this number will be recorded for quality, compliance and training purposes.
Property features
- Luxury Bespoke House
- 5 Bedrooms
- 4 Bathrooms
- Triple Garage
- Smart Home Technology
- 427m2
Property description
Description
A fantastic opportunity to purchase 3 Jacobite Way, an architecturally designed, detached, family home. Built to an exacting standard, the development is set in the attractive village of Torwood on the outskirts of Larbert, the properties within this development offer a mix of elevated positions, large gardens and views over open countryside.
This is a truly luxury-defining project where residents will enjoy a peaceful setting. The project is developed by Heritage Homes and offers just 11 stunning residences where every home blends high-end finishes with contemporary designs throughout.
The proposed layout of House Type ‘Callander', consists of, welcoming reception hall, WC, open plan Kitchen/Dining/Family area with bi-folding doors to the garden, snug, formal lounge, office and utility room. On the upper level there are 4 double bedrooms, 2 of which have en-suites, a family bathroom and a master bedroom suite with en-suite and walk-in wardrobe.
Features Include:
- Smart Home Technology
- Detached Garages
- Modern Fixtures and Fittings
- Ample garden & outdoor entertainment space
Dimensions
Lounge: 4.9m x 6.0m
Kitchen/Diner: 4.9m x 8.8m
Family Room: 4.9m x 5.2m
Snug: 4.0m x 2.3m
Office: 4.9m x 2.9m
Utility: 4.9m x 3.6m
Master Suite: 5.2m x 4.5m
Ensuite: 4.5m x 2.7m
Bedroom 2: 4.5m x 5.2m
Ensuite: 2.8m x 2.6m
Bedroom 3: 4.9m x 4.0m
Ensuite: 3.7m x 2.4m
Bedroom 4: 5.0m x 3.7m
Bedroom 5: 4.9m x 3.5m
Triple Garage: 8.0m x 6.5m
Location
Torwood is a highly desirable location and is in close proximity to Forth Valley Royal hospital. The plots are located only a short distance from Larbert where there are a range of well respected schools and nursery, primary and secondary levels. Larbert itself has a post office, a small supermarket, hairdresser & Barbers, dentists, pharmacists and a range of shops and restaurants. There is also a petrol station with a 24 hour shop. There are a range of Golf courses nearby, The Tryst Golf course within Larbert, The prestigious Glenbervie Golf Course and Carmuirs Golf Club which are also just a short drive from Larbert. Other leisure facilities nearby include Larbert bowling club, Stenhousemuir Cricket club and Football club. There are a wide range of scenic walks Including a short walk to Larbert Loch and scenic walks to Torwood castle and beyond. Torwood garden centre with its excellent catering facilities is also accessible on foot and by car. The train takes approx 8 minutes to Stirling with its shops, cinemas and only 5 mins to Falkirk Retail Park. Larbert is well served by local transport facilities and is conveniently placed near the M80 to Glasgow and M9 to Edinburgh motorway links and is only walking distance to the mainline station serving Glasgow, Edinburgh, Stirling and the North. Buses are available also to Falkirk, Stirling, Edinburgh and Glasgow.
** please note the property photographed is not the house for sale - these are for indicative purposes only to show you the style and finish available for 3 jacobite way **
Directions
Directions - Using what3words search for "touble.fallback.closes"
Viewing Arrangements
viewing by appointment only through the selling agent. Contact Halliday Homes on .
Companies Involved
The plots are being sold solely with Halliday Homes. This property along with many other properties can be viewed on our website as well as our associated property portals Rightmove and On The Market.
Local Authority
Falkirk Council -
Offers
All offers should be submitted by a Scottish solicitor in formal legal terms and should be sent by email or post to Halliday Homes.
Agent's Note
We believe these details to be accurate, however it is not guaranteed and they do not form any part of a contract. Fixtures and fittings are not included unless specified otherwise. Photographs are for general information and it must not be inferred that any item is included for sale with the property. Areas, distances and room measurements are approximate only and the floorplans, which are for illustrative purposes only, may not be to scale.
Property info
For more information about this property, please contact
Halliday Homes, FK9 on +44 1786 392351 * (local rate)
Disclaimer
Property descriptions and related information displayed on this page, with the exclusion of Running Costs data, are marketing materials provided by Halliday Homes, and do not constitute property particulars. Please contact Halliday Homes for full details and further information. The Running Costs data displayed on this page are provided by PrimeLocation to give an indication of potential running costs based on various data sources. PrimeLocation does not warrant or accept any responsibility for the accuracy or completeness of the property descriptions, related information or Running Costs data provided here.





































.png)
