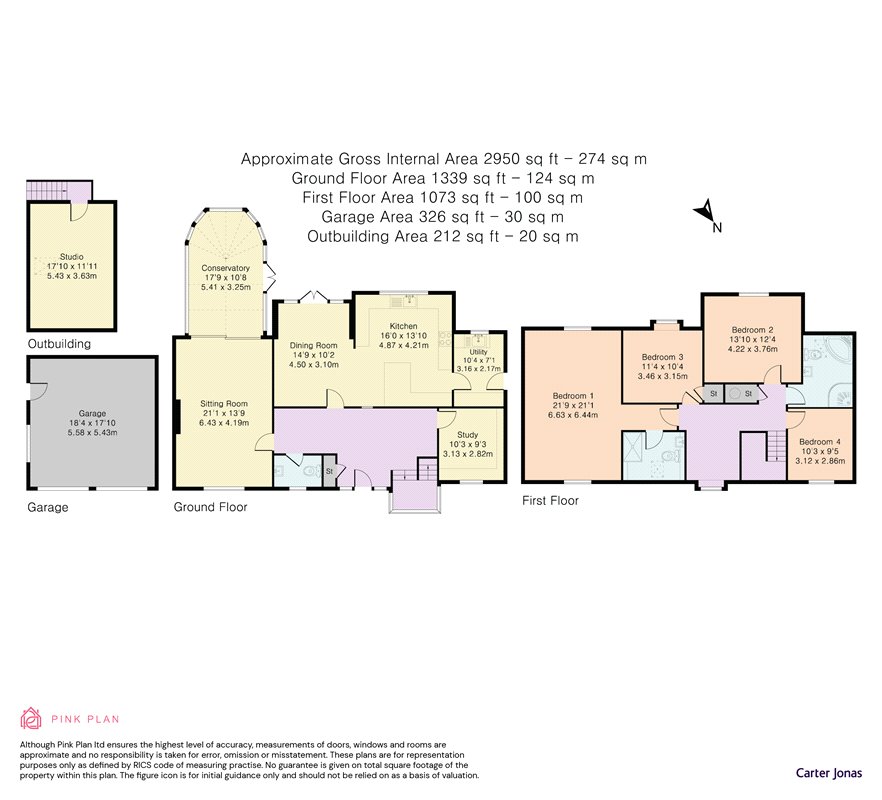Detached house for sale in High Street, Hinton Waldrist, Faringdon, Oxfordshire SN7
* Calls to this number will be recorded for quality, compliance and training purposes.
Property features
- Well appointed detached house in quiet village location.
- Accommodation extending to over 2600 sq. Ft with double garage with room over.
- Recently refitted kitchen/dining/family room with many built in appliances and doors to the rear garden.
- Double aspect sitting room and conservatory.
- Study with Neville Johnson fitted furniture.
- Four double bedrooms.
- Refitted ensuite to main bedroom and refitted family bathroom.
- Ample parking for serveral cars and lovely westerly facing gardens.
Property description
Description
A quietly located detached family house incorporating an impressive recently refitted open plan kitchen/family room. Located off a private driveway serving only three properties in the delightful and popular village of Hinton Waldrist, the house offers over 2600 sq.ft of accommodation and enjoys an abundance of natural light throughout. There is a welcoming entrance hall which provides access to all the ground floor rooms. The light and airy generously proportioned living room, has an elegant open fireplace and enjoys a double aspect with views over the front and doors to the conservatory which opens onto the rear garden and patio. The study is a good size and has been fitted with a range of limed oak Neville Johnson furniture including cupboards, drawers, shelving, and desk. The impressive open plan kitchen/dining/family room has been recently refitted with a range of units by Cucina with quartz work surfaces. There are many built in appliances by Siemens and Neff, a boiling hot water tap and waste disposal. Glazed double doors lead from the dining/family area to the patio and rear garden. Adjoining the kitchen is a useful utility room with abundant storage and door access to the garden. A cloakroom completes the ground floor accommodation. To the first floor there is an impressive double aspect principal bedroom with refitted en suite shower room. There are three additional double bedrooms and a stylish well-appointed family bathroom with a large corner bath and separate shower enclosure.
Outside
The property is pleasantly set back from the road which runs through the village and is set at the end of a gravelled driveway. The house has lovely gardens which are mainly laid to lawn with mature planted borders, trees, and hedging. There is an extensive brick paved patio and outside entertaining area accessed via a set of double doors from the kitchen/family room and French doors from the conservatory. There is a generous parking area in front of the house in addition to a detached double garage which has an open plan room over which could be used as a playroom or a further home office.
Location
The historic village of Hinton Waldrist with its 13th century church, active village hall and thriving community is surrounded by open farmland with numerous walks to nearby villages. The Thames is a 20 minute walk away with its nature reserves and Shifford Lock. Together with nearby Longworth, the villages host numerous local events including a firework display and village fetes. The Blue Boar pub in Longworth is about a mile away by public footpath.
Day to day shopping and further amenities can be found in nearby Southmoor/Kingston Bagpuize and the market towns of Faringdon, Abingdon and Witney.
There is a wide range of highly regarded schools in Abingdon, Oxford with a primary school in Longworth. Local sporting facilities include Frilford Heath golf course, water sports and fishing at nearby Hardwick Park and tennis courts in Southmoor.
Additional information
Services: Mains eletricity, water and drainage connected. Oil fired central heating.
Local Authority: Vale of White Horse District Council.
Council Tax: Band G
Tenure: Freehold with vacant possession on completion.
Property info
For more information about this property, please contact
Carter Jonas - Oxford, OX2 on +44 1865 680327 * (local rate)
Disclaimer
Property descriptions and related information displayed on this page, with the exclusion of Running Costs data, are marketing materials provided by Carter Jonas - Oxford, and do not constitute property particulars. Please contact Carter Jonas - Oxford for full details and further information. The Running Costs data displayed on this page are provided by PrimeLocation to give an indication of potential running costs based on various data sources. PrimeLocation does not warrant or accept any responsibility for the accuracy or completeness of the property descriptions, related information or Running Costs data provided here.







































.png)