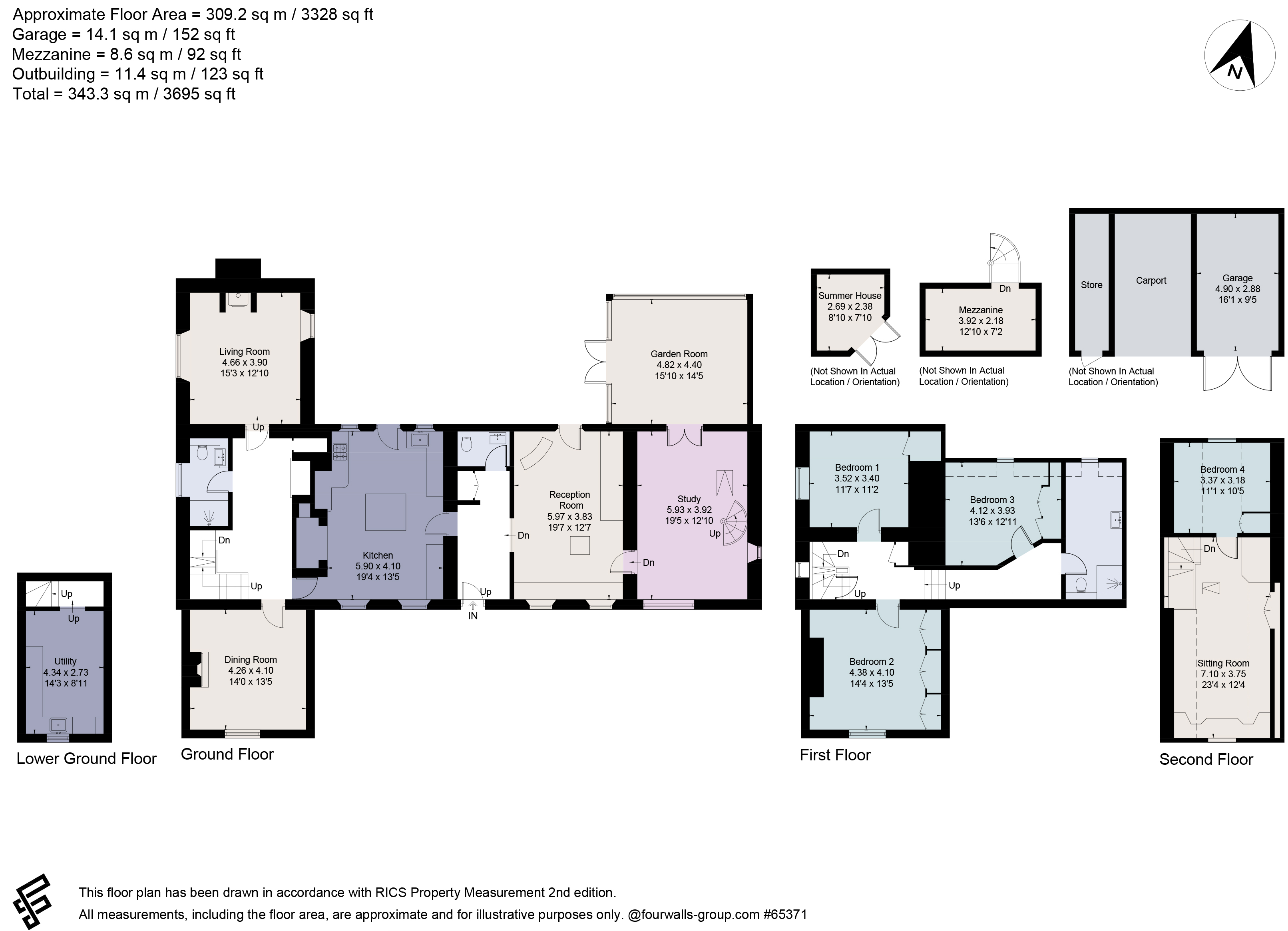Detached house for sale in Faringdon Road, Kingston Bagpuize, Abingdon, Oxfordshire OX13
* Calls to this number will be recorded for quality, compliance and training purposes.
Property features
- Spacious and flexible ground floor
- High standard of presentation
- Generous plot with mature gardens
- Ideal for public transport and village amenities
- Ample parking
- EPC Rating = E
Property description
Delightful period grade II listed family home.
Description
Originally the village forge with adjoining blacksmith’s cottage, this charming family home dates to circa 1650 and is bursting with character, steeped in the history from its previous working life. The entrance hall, a later addition, connects the forge with the cottage. Period fireplaces, beams, and slate, stone and quarry tiled floors feature throughout.
The present owners have retained the old forge including bellows, workbench, anvil and vice, all still in situ, and repurposed this space into a characterful room. The kitchen, with inglenook fireplace, has painted units beneath granite worktops. Appliances include a Mercury range cooker, Siemens microwave, Fisher & Paykel dishwasher and two integrated Liebherr drawer fridges. The dining room lies just beyond. The sitting room has a vaulted beamed ceiling and original fireplace with wood burner within.
There is large room currently used as a home office with floor and base cupboards creating two workstations and desks. A spiral staircase rises to a mezzanine, originally the hayloft. French doors open to a lovely garden room built by highly regarded Prime Oak.
The cellar with barrel ceiling has been converted to a useful utility room. There is also a shower room and cloakroom to the ground floor.
There are three bedrooms, two with fitted wardrobes, and a family bathroom to the first floor. The second floor has a bedroom and teenagers’ den.
The large, pretty garden has mature hedging to its borders ensuring privacy. There is a wooden studio, gazebo, pond and large terrace. To the front is a spacious gravel drive, lockable garage and car port with storage above and to the side. There is a five-bar gate access to the rear garden and also a working well.
Location
Well placed for access to road and rail links with a bus service to Oxford every 20 minutes. The village has several shops, school, pub and church. Abingdon, Faringdon and Witney are not far, with weekly markets, further shopping and recreational facilities. Millets Farm Shop is just a mile away.
Square Footage: 3,328 sq ft
Directions
From Oxford take the A420 towards Swindon. After 5 miles take the 2nd exit off roundabout remaining on A420. After 3 miles turn left at roundabout to Kingston Bagpuize. At the mini roundabout turn right. The Forge can be found on the right after a short distance.
Additional Info
All mains services connected
Gas central heating
Private drainage for downstairs shower room only
Gigaclear fibre broadband
Brochure prepared February 2024
Property info
For more information about this property, please contact
Savills - Summertown, OX2 on +44 1865 680230 * (local rate)
Disclaimer
Property descriptions and related information displayed on this page, with the exclusion of Running Costs data, are marketing materials provided by Savills - Summertown, and do not constitute property particulars. Please contact Savills - Summertown for full details and further information. The Running Costs data displayed on this page are provided by PrimeLocation to give an indication of potential running costs based on various data sources. PrimeLocation does not warrant or accept any responsibility for the accuracy or completeness of the property descriptions, related information or Running Costs data provided here.



























.png)