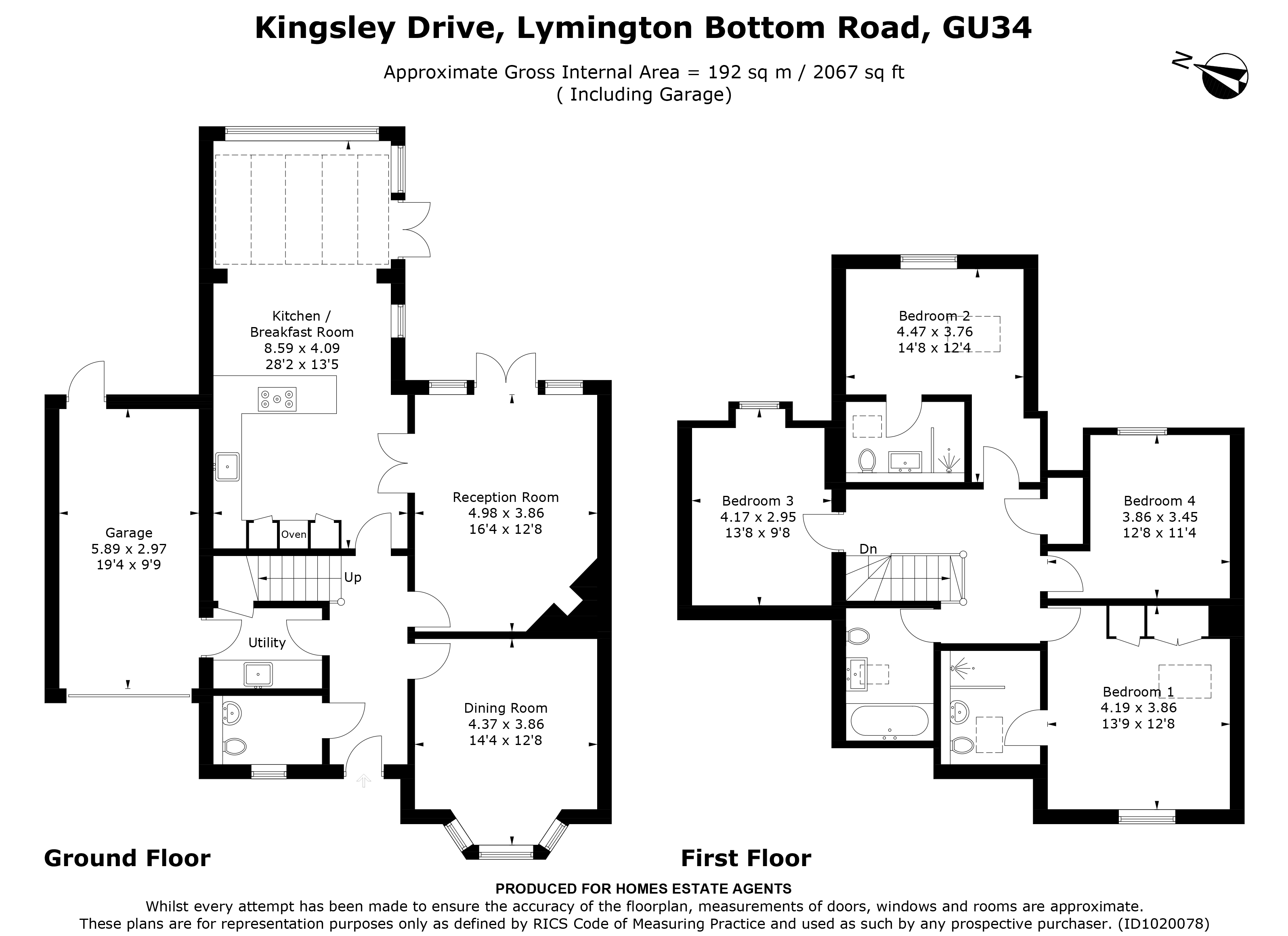Detached house for sale in Kingsley Drive, Lymington Bottom Road, Medstead, Alton GU34
* Calls to this number will be recorded for quality, compliance and training purposes.
Property features
- Detached family home
- Sought after village location
- Private road
- Four bedrooms
- Three bathrooms; two en-suite
- Open plan kitchen/breakfast/family room
- Sitting room
- Dining room
- Front and rear gardens
- Garage and off road parking
Property description
An immaculate four-bedroom detached family home, situated on a private road in the sought-after village of Medstead. Comprising three reception rooms, three bathrooms, garage and countryside views.
Built in 2016 by Hazeley Developments this home has the perfect combination of modern and character. Enter the property into the spacious entrance hall with stairs to the first floor and doors to the various rooms. To the left is a spacious dining room with front facing bay window. Opposite is a downstairs cloakroom with W/C, wash hand basin and obscured window. Further down the hall is the handy utility room with further storage cupboards and a door leading through to the integral garage. The second reception room is spacious in size, currently used as a lounge this room benefits from French doors leading onto the rear garden. To the rear of the hall is the heart of the home, an open plan kitchen/dining/family room with French doors leading to the garden. The kitchen is a high quality shaker style and is fitted with a range of integrated appliances including a double electric oven, microwave, five-ring gas hob with extractor hood over, freezer and refrigerator with stone work surfaces over and breakfast bar.
Upstairs there are four good sized bedrooms to the first floor. Bedroom one is a generous double in size and is fitted with oak fronted wardrobes for storage, the en-suite shower room has a large walk-in shower, W/C and hand wash basin. Bedroom two also benefits from an en-suite shower room, additionally there is a separate family bathroom with bath, hand wash basin, W/C and obscured window.
This fantastic home further benefits from under floor heating to the ground floor, double glazing throughout and time remaining on the NHBC build warranty.
Outside is an attractive rear garden with a range of mature bushes and shrubs boarding it. Beyond the garden there are beautiful views over the adjoining farmland. Immediately off the property there is an area of patio with a large area of lawn beyond. To the front A driveway provides parking and access to the garage.
Mains electricity, gas and water, shared private drainage.
Service Charge £20 per month (2024) covering cost of communal areas and drainage.
East Hampshire District Council. Tax Band G
Medstead village offers a warm and friendly atmosphere with great amenities on the doorstep including a great local primary school, the Castle of Comfort public house and a variety of sports and social clubs. (E.g. Tennis and Cricket). There is also a stunning network of lanes, paths and bridleways right on the doorstep.<br /><br />
Property info
For more information about this property, please contact
Homes Estate Agents Ltd, GU34 on +44 1420 258654 * (local rate)
Disclaimer
Property descriptions and related information displayed on this page, with the exclusion of Running Costs data, are marketing materials provided by Homes Estate Agents Ltd, and do not constitute property particulars. Please contact Homes Estate Agents Ltd for full details and further information. The Running Costs data displayed on this page are provided by PrimeLocation to give an indication of potential running costs based on various data sources. PrimeLocation does not warrant or accept any responsibility for the accuracy or completeness of the property descriptions, related information or Running Costs data provided here.

































.png)
