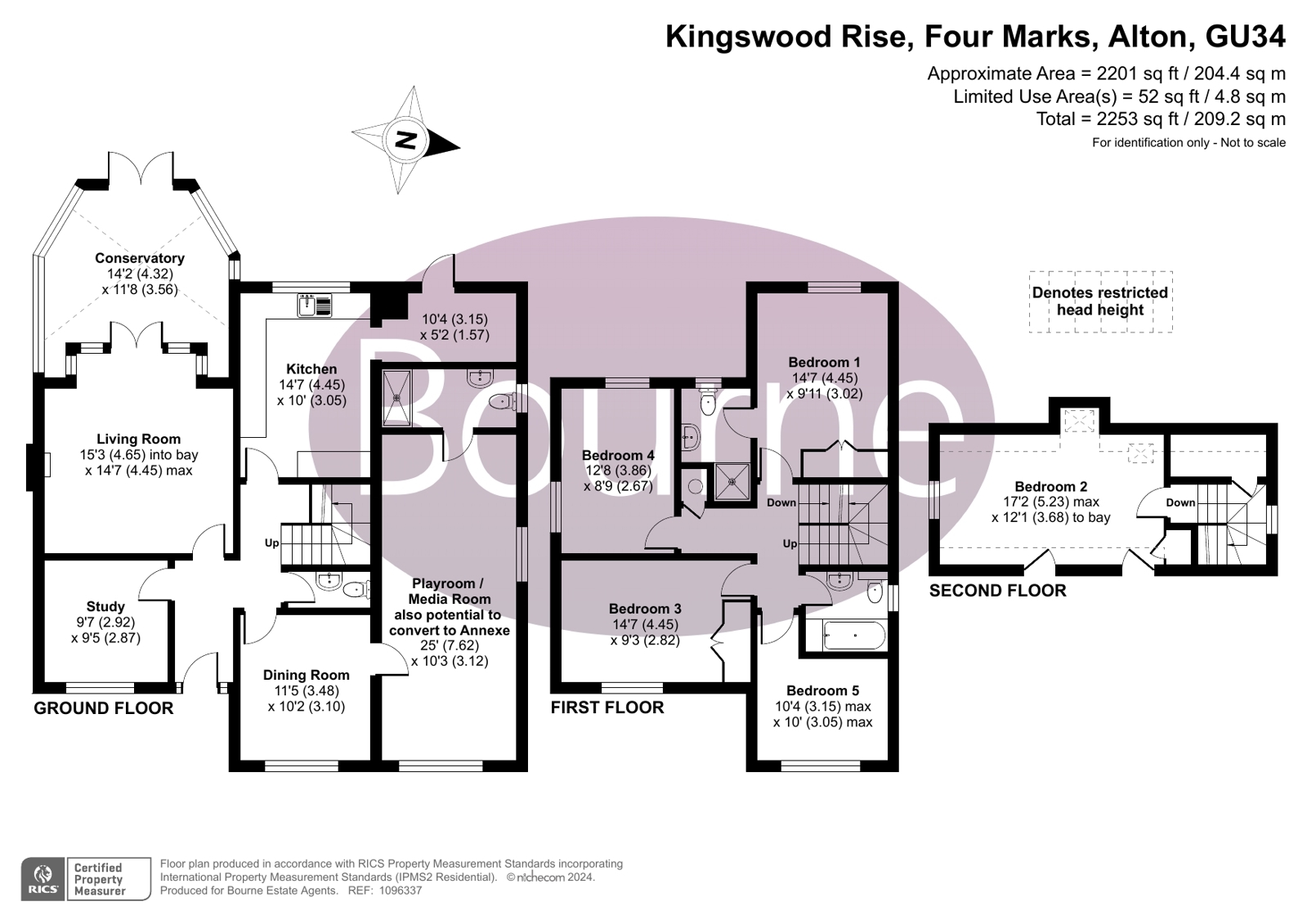Detached house for sale in Kingswood Rise, Four Marks, Alton, Hampshire GU34
* Calls to this number will be recorded for quality, compliance and training purposes.
Property features
- Planning Permission To Extend
- Five Bedrooms
- Study
- Play Room
- Snug Room
- Modern Living
- Sought After Location
- Utility Room
- Close to Amenities
- Family Home
Property description
This stunning property, situated in a cul-de-sac and constructed by Squires Bridge, presents a beautifully refurbished 5-bedroom detached house of high standard. Nestled in a prestigious no-through road culminating in a nature reserve, the property offers versatile accommodation across three floors.
Upon entering the ground floor, you are greeted by a spacious entrance hall providing access to the majority of the reception areas. To the left, with a front aspect, is a study, while to the rear of the property lies a living room that opens onto a conservatory with garden views. On the right-hand side of the entrance, there is a cozy snug room, perfect for use as a second living room, which then leads to a playroom and access to a shower room, previously utilized as a granny annex. Rounding off this floor is the updated kitchen, situated at the rear and connected to the utility area.
Ascending to the first floor, you'll find four double bedrooms and two bathrooms, including an en suite to the main bedroom. Additionally, there is a storage cupboard and a turning staircase leading to the third floor, where the fifth bedroom is located.
Outside, there is a spacious patio area ideal for entertaining, along with a well-maintained lawn and side access offering further storage space. At the front of the property, a large gravel area provides parking space for several cars.
Planning permission has been granted for internal alterations to both the ground and upper floors, with architectural plans already drawn up.
Freehold<br /><br />
Property info
For more information about this property, please contact
Bourne Estate Agents, GU34 on +44 1420 258922 * (local rate)
Disclaimer
Property descriptions and related information displayed on this page, with the exclusion of Running Costs data, are marketing materials provided by Bourne Estate Agents, and do not constitute property particulars. Please contact Bourne Estate Agents for full details and further information. The Running Costs data displayed on this page are provided by PrimeLocation to give an indication of potential running costs based on various data sources. PrimeLocation does not warrant or accept any responsibility for the accuracy or completeness of the property descriptions, related information or Running Costs data provided here.


































.png)

