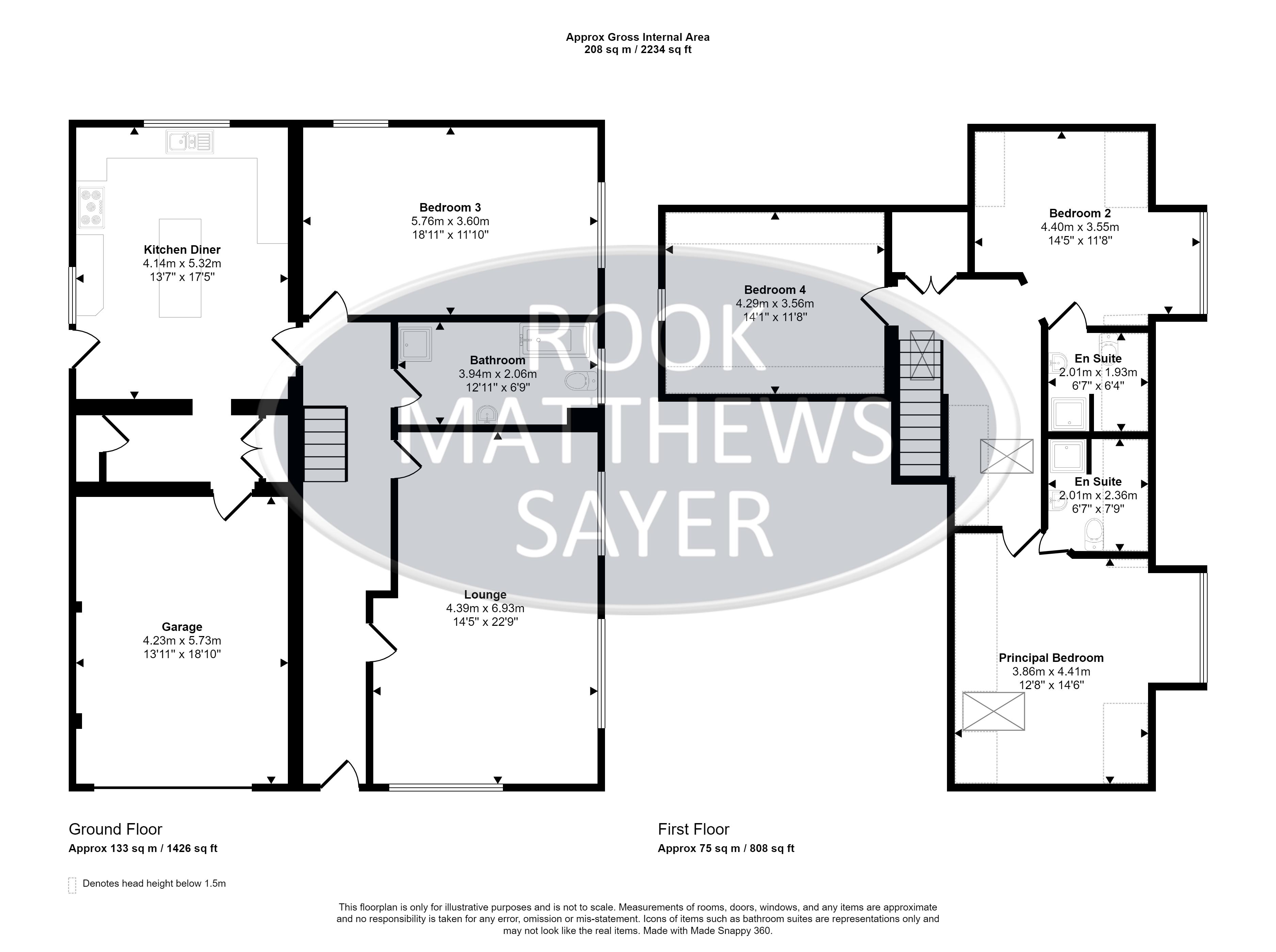Detached house for sale in Thornhill Road, Ponteland, Newcastle Upon Tyne NE20
* Calls to this number will be recorded for quality, compliance and training purposes.
Property features
- No onward chain
- 4 Bedrooms
- Ground floor bathroom
- Off street parking
- Close to local schools
- EPC- E
- Council Tax - C
- Tenure - Freehold
Property description
Rook Matthews Sayer are delighted to offer to the market this recently refurbished four bedroom detached home with no onward chain. The ground floor accommodation briefly comprises of entrance hallway, generous lounge, downstairs bathroom with bath and shower, downstairs bedroom, kitchen, utility area and access into the garage. The first floor features a further three bedrooms, two of which have the added benefit of an en-suite shower room. Externally there is generous off street parking and a gravelled patio area to the rear of the property. Ponteland village has lots to offer including great transport links, leisure facilities, shops, pubs, restaurants and schools for all ages.
Lounge (14' 5'' x 22' 9'' (4.39m x 6.93m))
Carpeted flooring, radiators, dual aspect double glazed windows.
Bathroom (12' 11'' x 6' 9'' (3.93m x 2.06m))
Tiled flooring and walls, frosted double glazed window, heated towel rail and modern bathroom suite with low level WC, sink, bath and double walk-in shower.
Bedroom Three (18' 11'' x 11' 10'' (5.76m x 3.60m))
Carpeted flooring, radiator and dual aspect double glazed windows
Kitchen/Diner (13' 7'' x 17' 5'' (4.14m x 5.30m))
Lino flooring, radiator, double glazed dual aspect windows, generous storage with floor and wall units, central island, rangemaster cooker with extractor hood over and freestanding fridge freezer.
Bedroom Two (14' 5'' x 11' 8'' (4.39m x 3.55m))
Carpeted flooring, radiator and double-glazed window
En-Suite (6' 7'' x 6' 4'' (2.01m x 1.93m))
Tiled flooring and walls, low level WC, sink basin and walk in shower
Principal Bedroom (1' 8'' x 14' 6'' (0.51m x 4.42m))
Carpeted flooring, radiator and double-glazed window
En-Suite (6' 7'' x 7' 9'' (2.01m x 2.36m))
Tiled flooring and walls, low level WC, sink basin and walk in shower
Bedroom Four (14' 1'' x 11' 8'' (4.29m x 3.55m))
Carpeted flooring, radiator and double-glazed window
Garage (13' 11'' x 18' 10'' (4.24m x 5.74m))
Spacious garage with power and up and over door.
Property info
For more information about this property, please contact
Rook Matthews Sayer - Ponteland, NE20 on +44 1661 697874 * (local rate)
Disclaimer
Property descriptions and related information displayed on this page, with the exclusion of Running Costs data, are marketing materials provided by Rook Matthews Sayer - Ponteland, and do not constitute property particulars. Please contact Rook Matthews Sayer - Ponteland for full details and further information. The Running Costs data displayed on this page are provided by PrimeLocation to give an indication of potential running costs based on various data sources. PrimeLocation does not warrant or accept any responsibility for the accuracy or completeness of the property descriptions, related information or Running Costs data provided here.






















.png)
