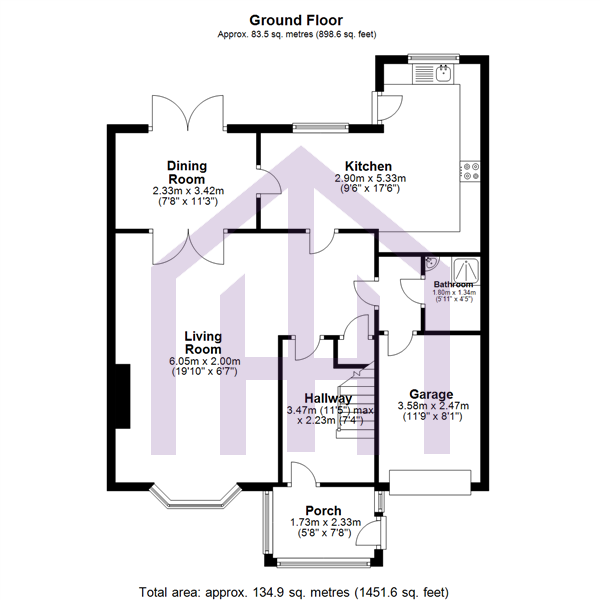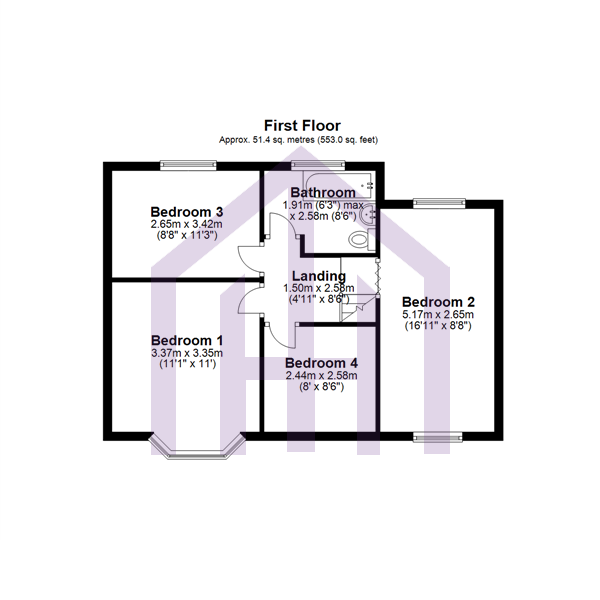Semi-detached house for sale in Langdon Road, Westerhope, Newcastle Upon Tyne NE5
* Calls to this number will be recorded for quality, compliance and training purposes.
Property features
- 4 bedroom house
- Garage
- Drive way
- Double glazing
- Gas central heating
- Garden
- Semi detached
Property description
4 Bedroom House for Sale!
Description 4 Bedroom House for sale ideally located in a residential, benefiting from gas central heating, fully double glazing, rear garden with grass and paved area, front garden with a paved drive way.
Within a short distance to the local shopping centre offer a range of shops and food establishments, great transport links to Newcastle City Centre, Metro centre and surrounding areas, local primary schools and high schools.
Living room 19' 10" x 6' 6" (6.05m x 2.00m) Expansive and roomy living space, sizable double-glazed bay window, laminate flooring, heating via a radiator, decorative coving adorning the ceiling, and an electric fireplace complete with a surrounding feature
dining room 7' 7" x 11' 2" (2.33m x 3.42m) Laminate flooring, a neutral colour scheme, decorative ceiling moulding, and double-glazed French doors that open onto the back garden
kitchen 9' 6" x 17' 5" (2.90m x 5.33m) Contemporary kitchen with sleek, high-gloss cabinetry, wood countertops, a built-in oven and electric hob with an overhead extractor, a sink featuring a mixer tap, a stylish backsplash surrounding all countertop spaces, grey tiled flooring and ample natural light streaming in through the double-glazed window.
Bathroom 6' 3" x 8' 5" (1.91m x 2.58m) Completely tiled bathroom with a bathtub equipped with an overhead shower, a transparent shower enclosure, a pedestal-mounted sink basin with a mixer tap, and a toilet featuring a push-button flush mechanism.
Bedroom 1 11' 0" x 10' 11" (3.37m x 3.35m) Spacious bedroom with large bay window, neutral decoration and grey carpet
bedroom 2 16' 11" x 8' 8" (5.17m x 2.65m) Spacious room, 2 double glazed windows offer great natural lighting and Laminate flooring
bedroom 3 8' 8" x 11' 2" (2.65m x 3.42m) double bedroom with double glazed windows and neutral decoration
bedroom 4 8' 0" x 8' 5" (2.44m x 2.58m) single bedroom with double glazed window and laminate flooring
shower room 5' 10" x 4' 4" (1.80m x 1.34m) shower cubical and sink
garage 11' 8" x 8' 1" (3.58m x 2.47m) Roomy garage suitable for parking a vehicle or utilising as storage, with a convenient entrance connecting to the house
Property info
For more information about this property, please contact
HM Residential, NE4 on +44 191 499 9057 * (local rate)
Disclaimer
Property descriptions and related information displayed on this page, with the exclusion of Running Costs data, are marketing materials provided by HM Residential, and do not constitute property particulars. Please contact HM Residential for full details and further information. The Running Costs data displayed on this page are provided by PrimeLocation to give an indication of potential running costs based on various data sources. PrimeLocation does not warrant or accept any responsibility for the accuracy or completeness of the property descriptions, related information or Running Costs data provided here.
























.png)
