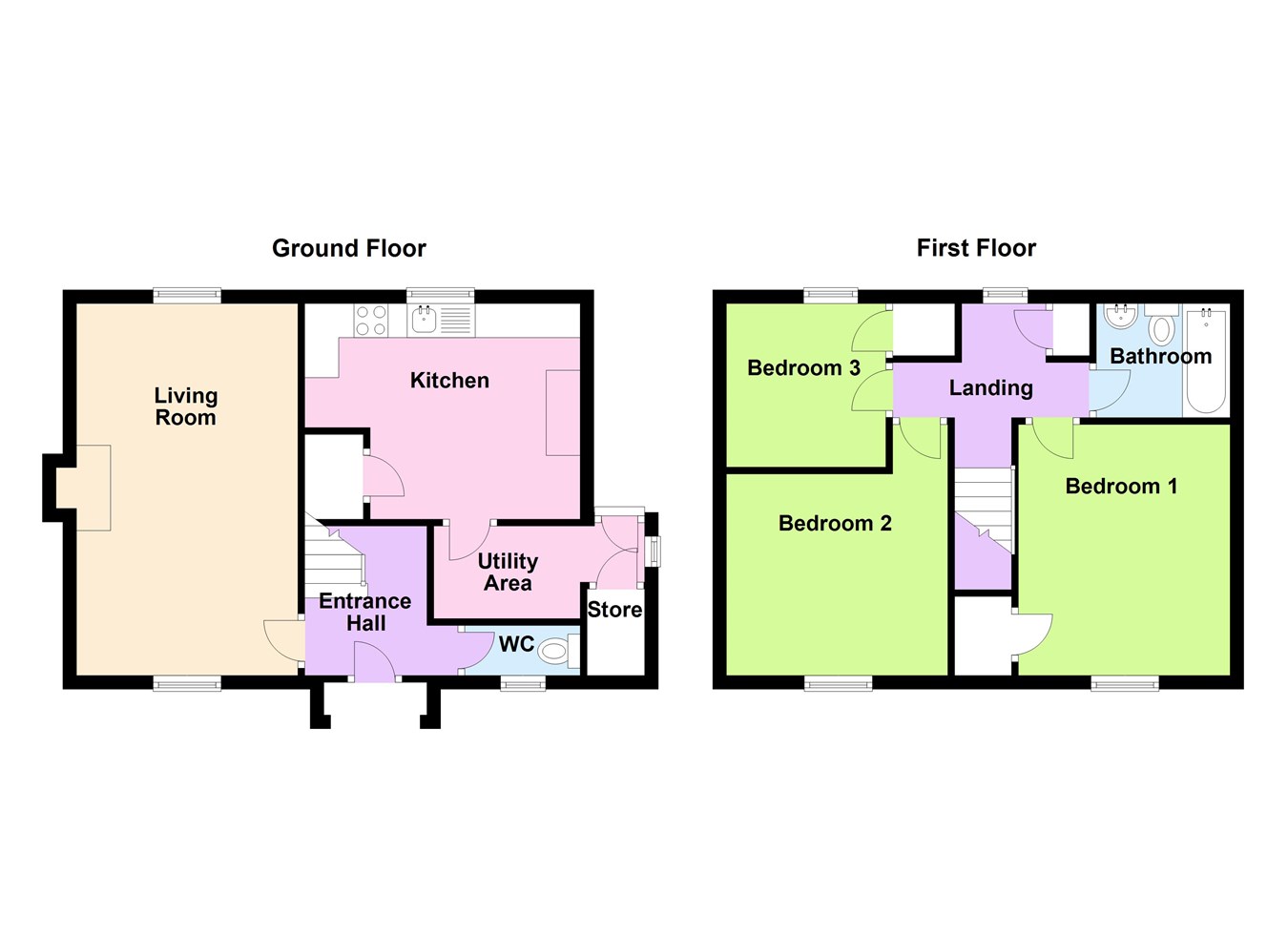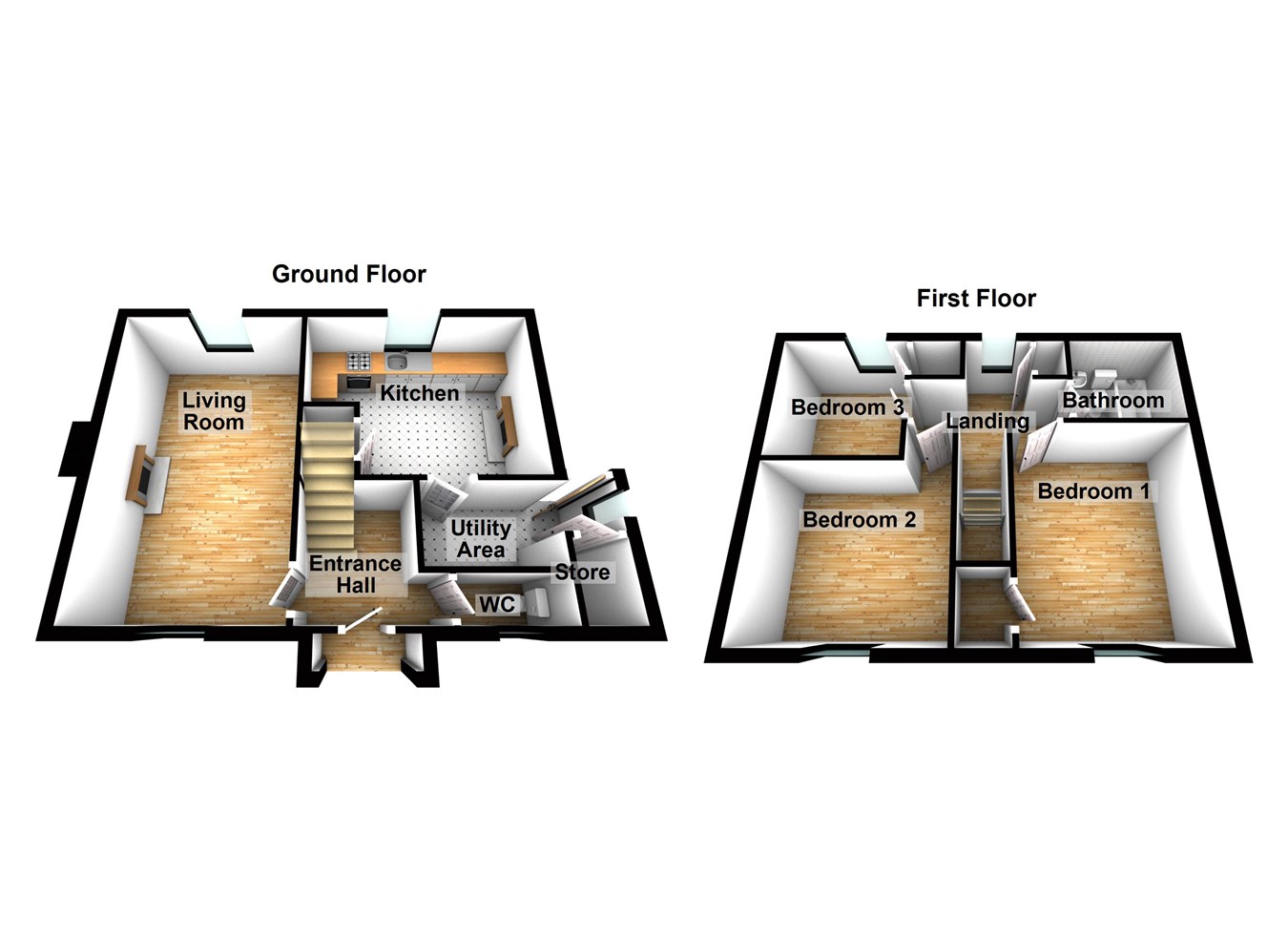Semi-detached house for sale in Estate Avenue, Broughton DN20
* Calls to this number will be recorded for quality, compliance and training purposes.
Property features
- A traditional semi-detached house
- No upward chain
- Highly desirable location
- Large mature private gardens
- Fitted kitchen with utility room
- 3 bedrooms
- Family bathroom
- Excellent scope for A scheme of updates
- Viewing comes highly recommended
Property description
Front entrance hallway
2.25m x 2.15m (7' 5" x 7' 1"). Enjoys a hardwood single glazed entrance door with patterned glazing, staircase allowing access to the first floor accommodation with grabrail, laminate flooring and wall mounted thermostat for the central
Cloakroom
Enjoys a front uPVC double glazed window with inset patterned glazing and a low flush WC in white.
Spacious lounge
3.25m x 5.46m (10' 8" x 17' 11"). Enjoys a dual aspect with front and rear uPVC double glazed windows, open fronted live flame gas fire with back boiler and wall to ceiling coving.
Kitchen
4.05m x 3.17m (13' 3" x 10' 5"). Enjoys a rear uPVC double glazed window, a range of base, drawer and wall oak units with a wooden style rolled edge worktop with tiled splash back which incorporates a single sink unit with drainer to the side and hot and cold water supply, space for a cooker, further space and plumbing for appliances, under the stairs storage cupboards and doors to;
Utility room
2.14m x 1.26m (7' 0" x 4' 2"). Enjoys side uPVC double glazed window, rear wooden panelled and glazed entrance door, eye level storage units, plumbing for appliances and doors to a storeroom.
First floor landing
Enjoys a rear uPVC double glazed window, built in airing cupboard with cylinder tank and shelving, loft access and doors to;
front double bedroom 1
3.16m x 3.67m (10' 4" x 12' 0"). Enjoys a front uPVC double glazed window and built in over the stairs wardrobe.
Front double bedroom 2
3.26m x 2.98m (10' 8" x 9' 9"). Enjoys a front uPVC double glazed window.
Bedroom 3
2.35m x 2.4m (7' 9" x 7' 10"). Enjoys a rear uPVC double glazed window and fitted wardrobe.
Family bathroom
1.97m x 1.69m (6' 6" x 5' 7"). Enjoys a rear uPVC double glazed window with inset patterned glazing, a three piece suite in white comprising a low flush WC, pedestal wash hand basin, panelled bath, cushioned flooring, part tiles and mermaid boarding to walls and fitted chrome towel rail.
Grounds
The property enjoys large mature gardens with the front behind a boundary hedge enjoying a lawned garden behind and flagged pathway allowing access to a sheltered front entrance door. Access is available down the side and leads to a generous lawned garden with flagged patio and hedged boundaries.
Property info
For more information about this property, please contact
Paul Fox Estate Agents - Brigg, DN20 on +44 1652 321984 * (local rate)
Disclaimer
Property descriptions and related information displayed on this page, with the exclusion of Running Costs data, are marketing materials provided by Paul Fox Estate Agents - Brigg, and do not constitute property particulars. Please contact Paul Fox Estate Agents - Brigg for full details and further information. The Running Costs data displayed on this page are provided by PrimeLocation to give an indication of potential running costs based on various data sources. PrimeLocation does not warrant or accept any responsibility for the accuracy or completeness of the property descriptions, related information or Running Costs data provided here.




























.png)

