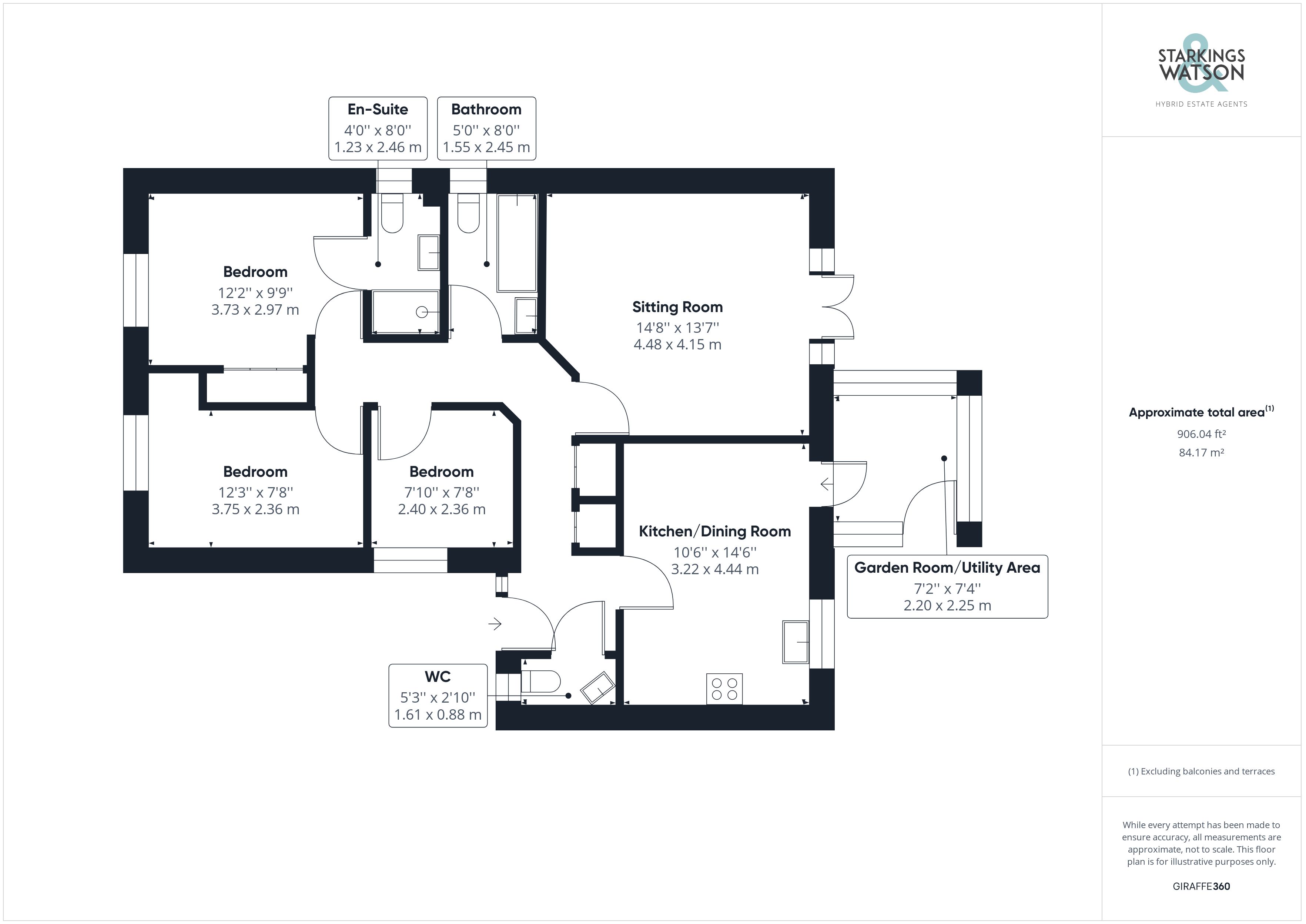Detached bungalow for sale in Alderfen Way, Hoveton, Norwich NR12
* Calls to this number will be recorded for quality, compliance and training purposes.
Property features
- No Chain!
- Ample Parking to Front & Side
- Private Rear Garden
- Garage & Timber Storage Shed
- Sitting Room with French Doors
- Kitchen/Dining Room
- Bathroom, En-Suite & WC
- Three Bedrooms
Property description
No chain. With a rural setting, this detached bungalow extends to over 900 Sq. Ft (stms), with ample parking and a garage. Immaculately presented and with private rear gardens, the accommodation is flexible and ideal for a buyer seeking easy living with a modern finish and gas fired central heating. With 'A' rated energy efficiency including solar panels, you will find a hall entrance with W.C, 14' kitchen/dining room, useful garden room/utility space, 14' sitting room with french doors to the garden, three bedrooms including the main bedroom with built-in wardrobe and en suite shower room, along with the family bathroom. Heading outside, the garden is easy to maintain, with enclosed fenced boundaries and a large shed/workshop.
In summary no chain. With a rural setting, this detached bungalow extends to over 900 Sq. Ft (stms), with ample parking and a garage. Immaculately presented and with private rear gardens, the accommodation is flexible and ideal for a buyer seeking easy living with a modern finish and gas fired central heating. With 'A' rated energy efficiency including solar panels, you will find a hall entrance with W.C, 14' kitchen/dining room, useful garden room/utility space, 14' sitting room with french doors to the garden, three bedrooms including the main bedroom with built-in wardrobe and en suite shower room, along with the family bathroom. Heading outside, the garden is easy to maintain, with enclosed fenced boundaries and a large shed and workshop with power and light.
Setting the scene With field views and a rural setting to front, a brick weave driveway to front and side, the front gardens are planted and add a high degree of colour throughout the year. With ample parking, access leads to the garage, gated rear garden and main entrance.
The grand tour Heading inside, the carpeted hall entrance offers built-in storage and access to all principal rooms. The W.C is located on your right as you enter, with a two piece suite, tiled splash backs and the electric fuse box. The kitchen is big enough to house a dining table, with tiled flooring under foot. The kitchen offers ample cupboard space, with an inset gas hob and built-in electric oven, with a stainless steel splash back and extractor fan. Room for free-standing fridge freezer, washing machine and dishwasher. A door takes you into the garden/utility room, which offers a versatile space and an extension to the kitchen, or a further seating area with windows to all sides. The sitting room is a great size with a television point and uPVC double glazed French doors which frame the garden view. The three bedrooms all lead off the hall, served by the modern family bathroom. A three piece suite includes fully tiled splash backs and flooring. The main bedroom includes a built-in wardrobe and a front facing aspect. The en suite is a matching style to the bathroom, with a double shower cubicle and tiled splash backs. The loft space is fully boarded with shelving, power, lighting and a velux window with field views.
The great outdoors An easy to maintain garden can be found to the rear, with a mixture of grass and planted borders. There is ample space to sit and entertain, with a mixture of hard and soft landscaping. Timber panelled fencing encloses the garden, with an outside water supply, gated side access and a useful timber built shed and further workshop. A side door into the garage is great for every day use, with an electric roller door to front, power and lighting.
Out & about The property is located just beyond the village centre of Hoveton/Wroxham which has an extensive range of amenities, within easy walking distance, including supermarket, shops, doctor's surgery, banks, schools and a wide range of boating facilities. There is also a rail link to Norwich and regular bus service, with great access to the Broadland North-way within a short drive.
Find us Postcode : NR12 8GA
What3Words : ///repeating.revival.arranged
virtual tour View our virtual tour for a full 360 degree of the interior of the property.
Property info
For more information about this property, please contact
Starkings & Watson, NR14 on +44 330 038 8243 * (local rate)
Disclaimer
Property descriptions and related information displayed on this page, with the exclusion of Running Costs data, are marketing materials provided by Starkings & Watson, and do not constitute property particulars. Please contact Starkings & Watson for full details and further information. The Running Costs data displayed on this page are provided by PrimeLocation to give an indication of potential running costs based on various data sources. PrimeLocation does not warrant or accept any responsibility for the accuracy or completeness of the property descriptions, related information or Running Costs data provided here.




























.png)

