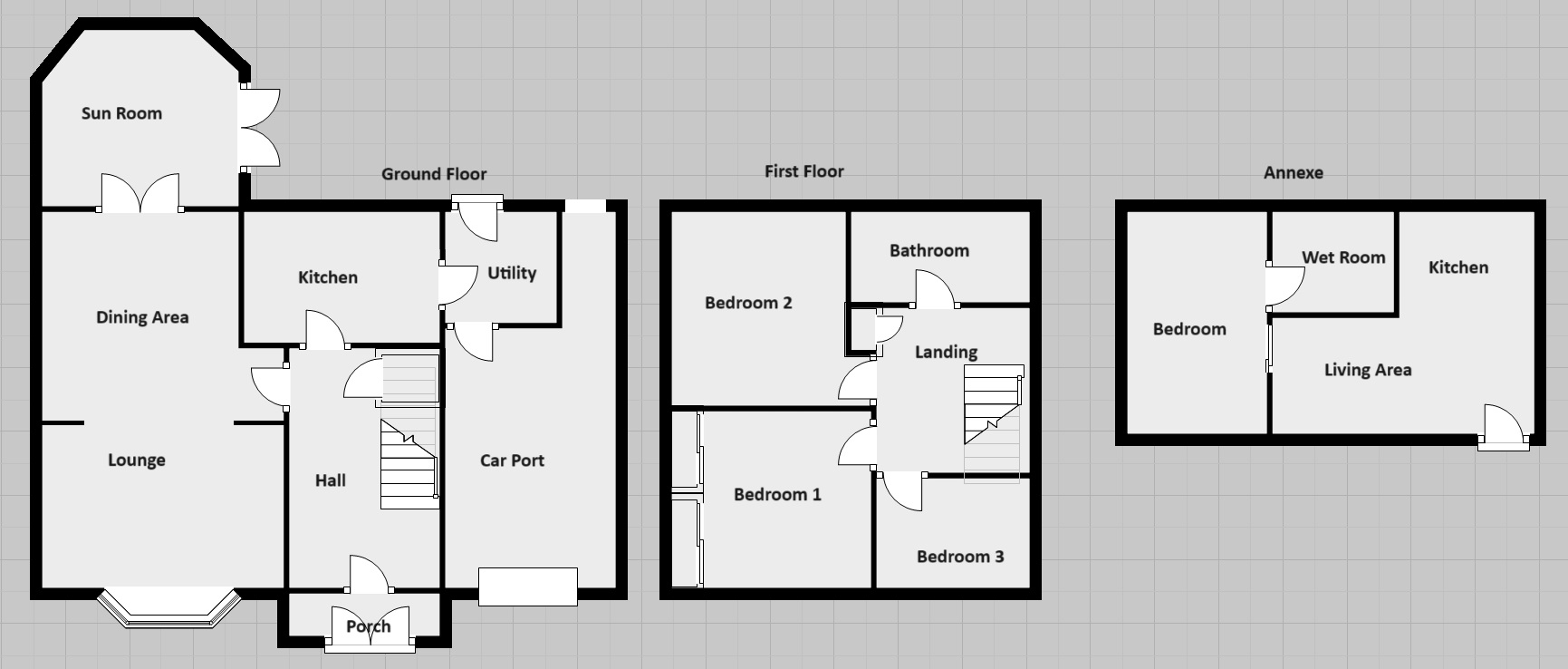Semi-detached house for sale in Tetney Lane, Holton-Le-Clay DN36
* Calls to this number will be recorded for quality, compliance and training purposes.
Property features
- Semi-Detached House
- Separate Annexe
- Sought After Village Location
- Well Presented Throughout
- Generous Size Plot
- Off-Road Parking, Car Port & Garage
- No Onward Chain
Property description
Lovelle offer to market with no onward chain this well presented three bedroom semi detached house with a separate annexe, located on the sought after ‘Tetney Lane’ within the ever popular village of Holton Le Clay whilst being positioned well for the vast range of local amenities.
This spacious family home benefits from uPVC double glazing, gas central heating, solar heating (water) and solar panels.
To the ground floor there is an ideal porch with a composite entrance door that opens into a welcoming hall with solid oak flooring that flows through to the lounge and stairs leading to the first floor accommodation with cupboard underneath.
Stylishly presented lounge and dining area with beautiful oak flooring and an attractive surround incorporating a cast iron open fire, bay window to the front aspect and double doors that open into the sun room. The Sun room has an insulated roof, dual aspect windows with fitted shutter blinds and French doors opening into the rear garden.
A modern fitted kitchen with exquisite worktops and a range of built-in appliances to include; oven, microwave, dishwasher, washing machine, oven, hob and sink with cooker tap. Leading off the kitchen is a generous size utility with fitted units and entrance doors opening to both the rear garden and car port.
To the first floor are three excellent sized bedrooms, bedroom 1 benefits from built-in wardrobes with sliding doors. The bathroom boasts a superb four piece suite and is finished to a high standard.
Externally, the front garden has been landscaped and utilised for off-road parking with a large block paved driveway that also provides vehicle access to a well built car port with electric roller shutter door and 16amp charger.
The rear garden is well landscaped with a vast range of mature trees and shrubs, is south facing and fully enclosed with fencing to perimeters. Sheltered hot tub area, fish pond and detached concrete garage with up and over door, light and power.
Fully insulated timber built granny annexe with light, power, electric heating, water feed and drainage to mains sewerage. Comprising of an open plan living area with open plan kitchen, double bedroom and ensuite wet room with wash hand basin, shower and wc.
Overall this terrific family home must be viewed in order to full appreciate all that is on offer.
EPC rating: C.
Measurements
Hall 2.15m X 4.57m
Lounge / Diner 3.66m X 7.44m
Sun Room 3.36m X 2.83m
Kitchen 2.78m X 2.19m
Utility 2.50m X 2.20m
Bedroom 1 3.11m X 3.39m
Bedroom 2 3.02m X 3.34m
Bedroom 3 2.16m X 2.41m
Bathroom 1.67m X 2.78m
Annexe 3.78m X 6.79m
Disclaimer
We endeavour to make our sales particulars accurate and reliable, however, they do not constitute or form part of an offer or any contract and none is to be relied upon as statements of representation or fact. Any services, systems and appliances listed in this specification have not been tested by us and no guarantee as to their operating ability or efficiency is given. All measurements have been taken as a guide to prospective buyers only, and are not precise. If you require clarification or further information on any points, please contact us, especially if you are travelling some distance to view.
Property info
For more information about this property, please contact
Lovelle Estate Agency, DN31 on +44 1472 289308 * (local rate)
Disclaimer
Property descriptions and related information displayed on this page, with the exclusion of Running Costs data, are marketing materials provided by Lovelle Estate Agency, and do not constitute property particulars. Please contact Lovelle Estate Agency for full details and further information. The Running Costs data displayed on this page are provided by PrimeLocation to give an indication of potential running costs based on various data sources. PrimeLocation does not warrant or accept any responsibility for the accuracy or completeness of the property descriptions, related information or Running Costs data provided here.



































.png)
