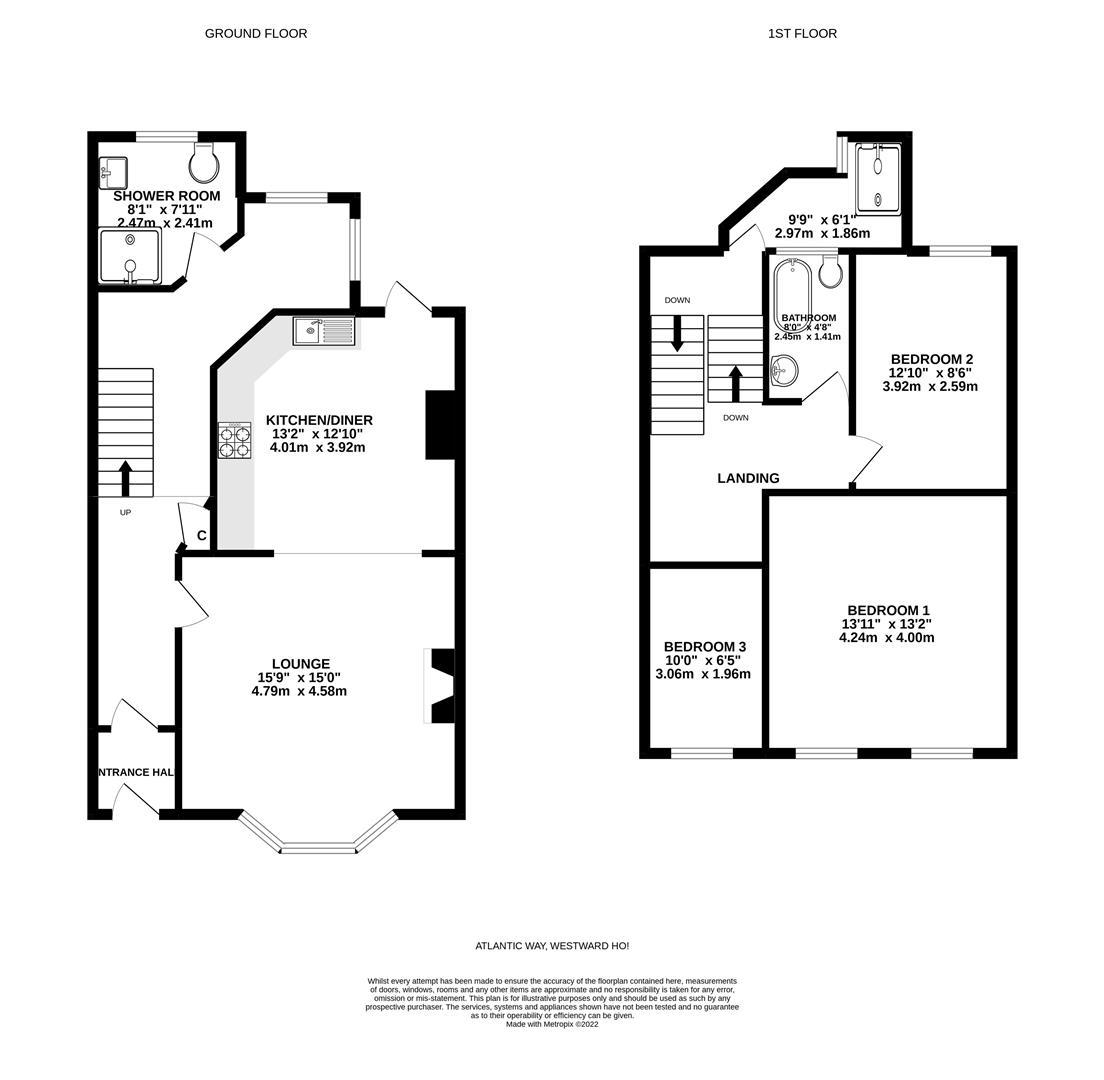Terraced house for sale in Atlantic Way, Westward Ho!, Bideford EX39
* Calls to this number will be recorded for quality, compliance and training purposes.
Property features
- Panoramic Sea Views
- Glorious Coastal Vista
- Stylishly & Immaculately Presented
- Spacious Accommodation
- Impressive Living Space
- Manageable Garden Areas
- Short Walk to Village & Beach
- Perfect Holiday or Main Home
Property description
Commanding a stunning panoramic vista of the coast, from Hartland Point to Saunton Sands and out to Lundy Island, this impressive 3 bedroom mid-terrace, residence boasts spacious accommodation within walking distance of Westward Ho! Beach. Offering the perfect balance of attractive character features, complemented by stylish modern fittings, this exquisite home is not to be missed!
The popular seaside resort of Westward Ho! Boasts a glorious sandy, blue-flagged beach, popular among watersports enthusiasts, along with local shops and stores, a number of restaurants, cafes and public houses. Nearby is the historic fishing village of Appledore and the tourist hotspot at Instow which enjoys a sandy riverside beach, popular with families and dog walkers alike, a yacht club and a number of award-winning restaurants.
The port town of Bideford provides a wide range of facilities and good transport links to Barnstaple, the regional centre, which provides High Street shopping, a rail link to Exeter in the South and convenient route to the M5 motorway via the North Devon Link Road.
In brief, the property is approached by steps leading to the front terrace which in turn leads to the front door. Beyond the facade, the front door opens to captivating accommodation which has been lovingly and thoughtfully styled to an impeccable standard.
The inviting hallway provides stairs leading to the first floor. The lounge is found at the front of the home, with an attractive wood-burning stove and large bay window with a glorious panoramic view of the coast. The lounge opens to the well-fitted kitchen/diner, with a feature fireplace, which in turn opens to the rear garden. At the rear of the home is a stylish ground floor shower room, perfect for coming off the beach.
There are stairs up to a half-landing, leading to an additional shower room, and continuing to the first floor.
The generous master bedroom offers an attractive feature fireplace and is found at the front of the home, along with the 3rd bedroom with both enjoying glorious coastal views to the sea. Bedroom two, a good-sized double bedroom, is found at the rear of the home along with the family bathroom.
Outside, the property is approached via steps leading to the terraced front garden, immediately laid to chippings, with steps up to a patio also laid with artificial grass. This space is a real sundowner enjoying the evening sun and fine sunsets over the bay.
The rear courtyard garden is also laid for easy maintenance and includes a covered deck and useful utility area.
Entrance Lobby
The vestibule welcomes you into the home with an attractive stained glass door.
Entrance Hall
This inviting space opens to the lounge and provides stairs to the first floor, useful under-stairs cupboard and separate linen cupboard.
Lounge (4.59m x 4.22m (15'0" x 13'10"))
This spacious reception room offers a large a bay window enjoying a glorious sea view, feature fireplace with wood-burning stove, exposed wood floor, picture rail and ceiling roses.
Kitchen/Diner (4.00m max x 3.91m (13'1" max x 12'9"))
Well-fitted with a range of work surfaces comprising a ceramic 1 1/2 bowl sink and drainer unit with drawers and cupboards below, pull-out larder cupboard, small range cooker, built-in dishwasher, space for fridge/freezer, feature fireplace, tiled floor and door to outside.
Ground Floor Shower Room
Stylishly-fitted with a white suite comprising a large shower, low-level W.C, wash hand basin with vanity unit below, heated towel rail, part-tiled walls and tiled floor.
Half Landing
Shower Room
Comprising a shower and part-tiled walls.
First Floor
A spacious landing providing a loft hatch to the roof space, lending itself to conversion subject to the necessary consents.
Master Bedroom (4.31m x 4.07m (14'1" x 13'4"))
A generous double bedroom found at the front of the home with feature fireplace and a glorious view of the sea.
Bedroom Two (3.91m x 2.61m (12'9" x 8'6"))
A spacious double bedroom found at the rear of the home.
Bedroom Three (3.05m x 1.87m (10'0" x 6'1"))
A good sized single bedroom found at the front of the property, enjoying a glorious sea view.
Bathroom
Fitted with a white suite comprising a roll-top bath, low-level W.C, wash hand basin and tiled floor.
Outside
Outside, the property is approached via steps leading to the terraced front garden, immediately laid to chippings, with steps up to a patio also laid with artificial grass. This space is a real sundowner enjoying the evening sun and fine sunsets over the bay. The rear courtyard garden is also laid for easy maintenance with a covered decked area, utility area with space and plumbing for a washing machine and tumble dryer. Unrestricted on-road parking is available nearby on a first come, first served basis.
Services: All mains connected.
EPC: D
tenure: Freehold.
Council tax: Band B.
Local authority: Torridge District Council.
Property info
56Atlanticwaywestwardhoex391Jg-High.Jpg View original

For more information about this property, please contact
Phillips Smith & Dunn, EX39 on +44 1237 713470 * (local rate)
Disclaimer
Property descriptions and related information displayed on this page, with the exclusion of Running Costs data, are marketing materials provided by Phillips Smith & Dunn, and do not constitute property particulars. Please contact Phillips Smith & Dunn for full details and further information. The Running Costs data displayed on this page are provided by PrimeLocation to give an indication of potential running costs based on various data sources. PrimeLocation does not warrant or accept any responsibility for the accuracy or completeness of the property descriptions, related information or Running Costs data provided here.

































.png)
