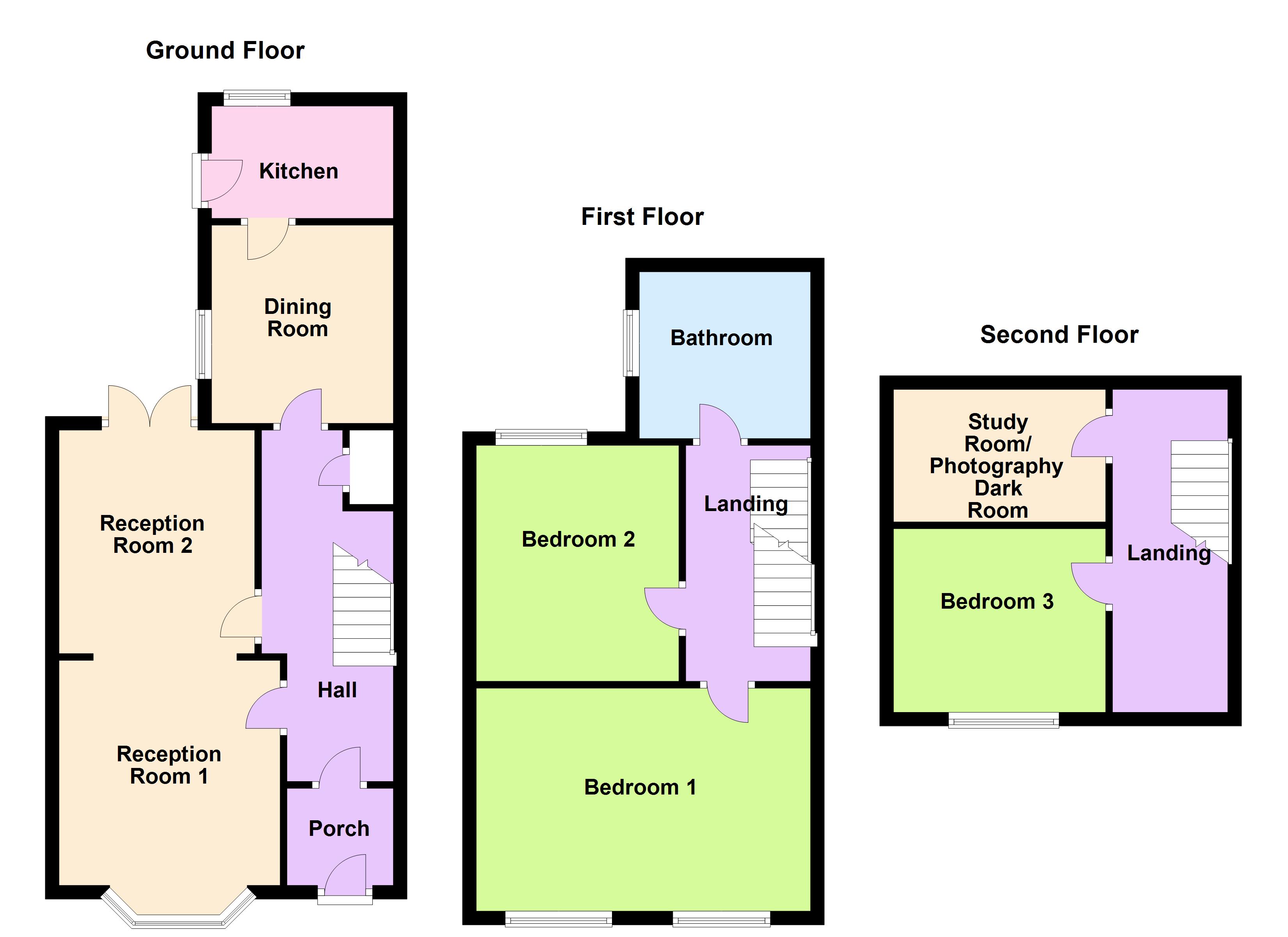Semi-detached house for sale in Hampton Road, Aston, Birmingham B6
* Calls to this number will be recorded for quality, compliance and training purposes.
Property features
- Larger style family home
- Generous rear garden
- Three double bedrooms
- Two reception rooms
- Chain free
- Central heated
- Double glazed
- Period features
Property description
***larger style family home***generous rear garden***three double bedrooms***two reception rooms***chain free***central heated***double glazed***period features***
A three bedroom Victorian property with a host of original features located in Aston, close to Birmingham City Centre and very good motorway links, numerous schools and shops and facilities in the local area. In brief the property has small front garden leading to:-
hallway with internal porch Having original tiles and stairs leading up to first floor and radiator in hallway.
Lounge 12' 3" excluding the bay x 13' 4" (3.73m x 4.06m) Having gas fire and surround, double glazed bay window to the front elevation, two radiators, opening through to:-
second reception room 12' 2" x 11' 8" (3.71m x 3.56m) Having gas fire and surround, doors leading out to the garden.
Dining room 11' 10" into recess x 9' (3.61m x 2.74m) Double glazed window to the side elevation and radiator.
Kitchen 5' 1" x 9' 1" (1.55m x 2.77m) Double glazed window to rear, door leading out to the garden, wall and base units, sink with two taps and tiles over.
First floor landing Having under stairs storage and radiator.
Bedroom one 12' 4" x 17' 7" max (3.76m x 5.36m) Two double glazed windows to front elevation, gas fire and surround and two radiators.
Bedroom two 11' 7" x 12' 2" (3.53m x 3.71m) Having double glazed window to the rear elevation, radiator and fireplace.
Family bathroom 11' 6" x 8' 11" (3.51m x 2.72m) Having double glazed window to the side, pedestal wash basin, tiled splash backs, bath with hand held shower over, wc and radiator.
Second floor landing Skylight and doors to the dark room and third bedroom.
Bedroom three 12' 4" x 11' 8" (3.76m x 3.56m) Double glazed window to the front elevation.
Dark room 6' 7" x 11' 10" (2.01m x 3.61m)
rear garden Having a number of out-buildings, mostly laid to the lawn and having covered area to the rear of the property.
Council Tax Band B - Birmingham City Council
fixtures and fittings as per sales particulars.
Tenure
The Agent understands that the property is freehold. However we are still awaiting confirmation from the vendors Solicitors and would advise all interested parties to obtain verification through their Solicitor or Surveyor.
Green and company has not tested any apparatus, equipment, fixture or services and so cannot verify they are in working order, or fit for their purpose. The buyer is strongly advised to obtain verification from their Solicitor or Surveyor. Please note that all measurements are approximate.
If you require the full EPC certificate direct to your email address please contact the sales branch marketing this property and they will email the EPC certificate to you in a PDF format
want to sell your own property?
Contact your local green & company branch on
Property info
For more information about this property, please contact
Green & Company - Great Barr Sales, B42 on +44 121 659 0150 * (local rate)
Disclaimer
Property descriptions and related information displayed on this page, with the exclusion of Running Costs data, are marketing materials provided by Green & Company - Great Barr Sales, and do not constitute property particulars. Please contact Green & Company - Great Barr Sales for full details and further information. The Running Costs data displayed on this page are provided by PrimeLocation to give an indication of potential running costs based on various data sources. PrimeLocation does not warrant or accept any responsibility for the accuracy or completeness of the property descriptions, related information or Running Costs data provided here.





























.png)

